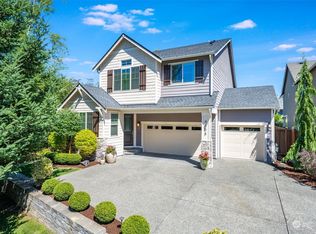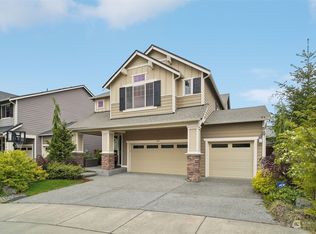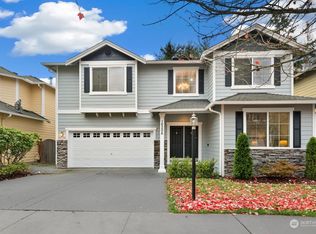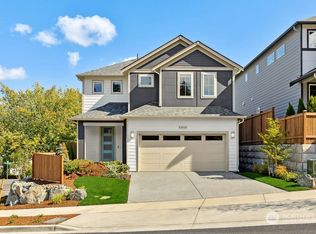Sold
Listed by:
Vicki L. Powers,
Windermere Real Estate/East
Bought with: Windermere Real Estate/East
$868,500
16212 41st Drive SE, Bothell, WA 98012
3beds
1,570sqft
Single Family Residence
Built in 2008
3,049.2 Square Feet Lot
$882,500 Zestimate®
$553/sqft
$3,180 Estimated rent
Home value
$882,500
$838,000 - $927,000
$3,180/mo
Zestimate® history
Loading...
Owner options
Explore your selling options
What's special
Nestled in a quiet cul-du-sac near top rated Tambark Elementary, this home has been lovingly updated & cared for by the original owner. Beautiful upgrades include quartz countertops in the kitchen, under counter lights, some new SS appliances, luxury vinyl planking on the main level, new state of the art thermostat, new exterior paint, new fence, A/C, designer paint & touches throughout. This open floorplan has a gas fireplace w/granite surround that matches the kitchen island & a spacious pantry. The primary bedroom features a vaulted ceiling, connecting to a relaxing 5-piece ensuite & big walk in closet. The yard is private and fully fenced. Enjoy entertaining under the gazebo around the warmth of a firepit.
Zillow last checked: 8 hours ago
Listing updated: December 13, 2023 at 04:30pm
Listed by:
Vicki L. Powers,
Windermere Real Estate/East
Bought with:
Trina M Torkelson, 3646
Windermere Real Estate/East
Source: NWMLS,MLS#: 2164956
Facts & features
Interior
Bedrooms & bathrooms
- Bedrooms: 3
- Bathrooms: 3
- Full bathrooms: 2
- 1/2 bathrooms: 1
Primary bedroom
- Level: Second
Bedroom
- Level: Second
Bedroom
- Level: Second
Bathroom full
- Level: Second
Bathroom full
- Level: Second
Other
- Level: Main
Heating
- Fireplace(s), Forced Air
Cooling
- Central Air
Appliances
- Included: Dishwasher_, Dryer, GarbageDisposal_, Microwave_, Refrigerator_, StoveRange_, Washer, Dishwasher, Garbage Disposal, Microwave, Refrigerator, StoveRange, Water Heater: Gas, Water Heater Location: Garage
Features
- Bath Off Primary, Dining Room
- Flooring: Ceramic Tile, Vinyl, Vinyl Plank, Carpet
- Windows: Double Pane/Storm Window
- Basement: None
- Number of fireplaces: 1
- Fireplace features: Gas, Main Level: 1, Fireplace
Interior area
- Total structure area: 1,570
- Total interior livable area: 1,570 sqft
Property
Parking
- Total spaces: 2
- Parking features: Driveway, Attached Garage
- Attached garage spaces: 2
Features
- Levels: Two
- Stories: 2
- Entry location: Main
- Patio & porch: Ceramic Tile, Wall to Wall Carpet, Bath Off Primary, Double Pane/Storm Window, Dining Room, Security System, Vaulted Ceiling(s), Walk-In Closet(s), Fireplace, Water Heater
- Has view: Yes
- View description: Territorial
Lot
- Size: 3,049 sqft
- Features: Cul-De-Sac, Curbs, Cabana/Gazebo, Cable TV, Fenced-Fully, High Speed Internet, Patio
- Topography: Level
Details
- Parcel number: 01081100001300
- Zoning description: Jurisdiction: County
- Special conditions: Standard
- Other equipment: Leased Equipment: no
Construction
Type & style
- Home type: SingleFamily
- Architectural style: Craftsman
- Property subtype: Single Family Residence
Materials
- Cement Planked, Stone
- Foundation: Poured Concrete
- Roof: Composition
Condition
- Very Good
- Year built: 2008
- Major remodel year: 2008
Details
- Builder name: Sunset Point LLC
Utilities & green energy
- Electric: Company: Snohomish Co. PUD
- Sewer: Sewer Connected, Company: Silver Lake
- Water: Public, Company: Silver Lake
- Utilities for property: Xfinity, Xfinity
Community & neighborhood
Security
- Security features: Security System
Community
- Community features: CCRs
Location
- Region: Bothell
- Subdivision: Mill Creek
HOA & financial
HOA
- HOA fee: $195 quarterly
- Association phone: 425-659-8838
Other
Other facts
- Listing terms: Cash Out,Conventional
- Cumulative days on market: 546 days
Price history
| Date | Event | Price |
|---|---|---|
| 12/13/2023 | Sold | $868,500$553/sqft |
Source: | ||
| 10/30/2023 | Pending sale | $868,500$553/sqft |
Source: | ||
| 10/20/2023 | Price change | $868,500-3.3%$553/sqft |
Source: | ||
| 10/11/2023 | Listed for sale | $898,500+144.2%$572/sqft |
Source: | ||
| 10/17/2008 | Sold | $368,000$234/sqft |
Source: | ||
Public tax history
| Year | Property taxes | Tax assessment |
|---|---|---|
| 2024 | $8,184 +2.4% | $863,300 +1.9% |
| 2023 | $7,989 -1.3% | $847,200 -10% |
| 2022 | $8,097 +29.8% | $941,800 +50.3% |
Find assessor info on the county website
Neighborhood: 98012
Nearby schools
GreatSchools rating
- 10/10Tambark Creek Elementary SchoolGrades: PK-5Distance: 1.1 mi
- 8/10Gateway Middle SchoolGrades: 6-8Distance: 1 mi
- 9/10Henry M. Jackson High SchoolGrades: 9-12Distance: 2.2 mi
Schools provided by the listing agent
- Elementary: Tambark Creek Elementary
- Middle: Gateway Mid
- High: Henry M. Jackson Hig
Source: NWMLS. This data may not be complete. We recommend contacting the local school district to confirm school assignments for this home.

Get pre-qualified for a loan
At Zillow Home Loans, we can pre-qualify you in as little as 5 minutes with no impact to your credit score.An equal housing lender. NMLS #10287.
Sell for more on Zillow
Get a free Zillow Showcase℠ listing and you could sell for .
$882,500
2% more+ $17,650
With Zillow Showcase(estimated)
$900,150


