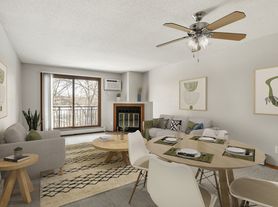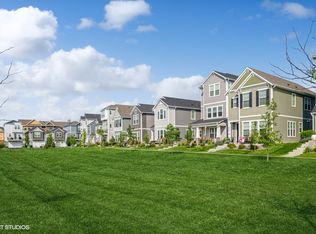Spacious and beautifully maintained, this 4-bedroom, 3 bath rental home offers comfort and convenience in a highly sought-after neighborhood. 3 large BRs on upper level with private master bath. Shared association clubhouse and pool. Located just minutes from Wayzata High School, parks, shopping, and major highways, it's perfect for families or anyone looking for a vibrant community.
Owner pays HOA fees that include lawn care, sanitation and snow removal. Additional $500 pet deposit and $50/month pet fee for 1 small dog allowed. Security deposit and first month's rent due at lease signing. $50 Application fee for each adult over 18 who will be living in the home.
Call Phone number below for Showing Appointments
Tenant responsible for all other utilities / Filters(Air,Water)
First month's rent and security deposit due at lease signing. 12 month lease.
No smoking allowed and one small pet allowed.
Townhouse for rent
Accepts Zillow applications
$2,799/mo
16213 50th Ave N, Plymouth, MN 55446
4beds
2,393sqft
Price may not include required fees and charges.
Townhouse
Available Wed Oct 15 2025
Cats, small dogs OK
Central air
In unit laundry
Attached garage parking
Forced air
What's special
Private master bath
- 18 days |
- -- |
- -- |
Travel times
Facts & features
Interior
Bedrooms & bathrooms
- Bedrooms: 4
- Bathrooms: 3
- Full bathrooms: 3
Heating
- Forced Air
Cooling
- Central Air
Appliances
- Included: Dishwasher, Dryer, Freezer, Microwave, Oven, Refrigerator, Washer
- Laundry: In Unit
Features
- Flooring: Carpet, Hardwood
Interior area
- Total interior livable area: 2,393 sqft
Property
Parking
- Parking features: Attached
- Has attached garage: Yes
- Details: Contact manager
Features
- Exterior features: Bicycle storage, Heating system: Forced Air, Lawn Care included in rent, Sewage included in rent, Snow Removal included in rent, Water not included in rent
Details
- Parcel number: 0811822140163
Construction
Type & style
- Home type: Townhouse
- Property subtype: Townhouse
Utilities & green energy
- Utilities for property: Sewage
Building
Management
- Pets allowed: Yes
Community & HOA
Community
- Features: Pool
HOA
- Amenities included: Pool
Location
- Region: Plymouth
Financial & listing details
- Lease term: 1 Year
Price history
| Date | Event | Price |
|---|---|---|
| 9/18/2025 | Listed for rent | $2,799+59.9%$1/sqft |
Source: Zillow Rentals | ||
| 9/3/2025 | Sold | $357,400-0.6%$149/sqft |
Source: | ||
| 8/8/2025 | Pending sale | $359,700$150/sqft |
Source: | ||
| 7/18/2025 | Listed for sale | $359,700+105.3%$150/sqft |
Source: | ||
| 3/24/2021 | Listing removed | -- |
Source: Owner | ||

