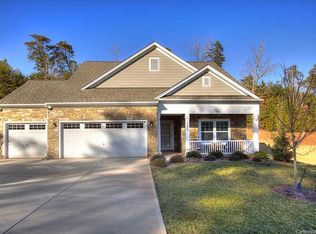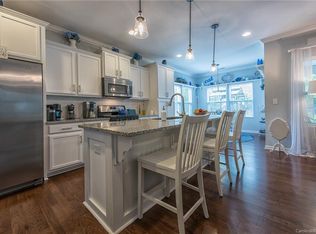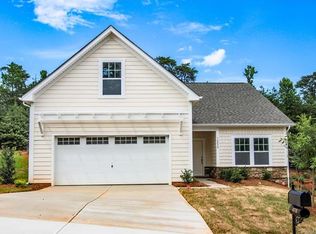Closed
$300,000
16218 Commodore Dr, Lancaster, SC 29720
3beds
2,156sqft
Single Family Residence
Built in 2016
0.37 Acres Lot
$305,800 Zestimate®
$139/sqft
$2,628 Estimated rent
Home value
$305,800
$275,000 - $339,000
$2,628/mo
Zestimate® history
Loading...
Owner options
Explore your selling options
What's special
Welcome to this incredible home located in the amenity rich Edgewater. Living here you will feel like you are on a permanent vacation. Enter into your open floorplan main living area with dedicated dining area or flex room to suite to your family needs. Entertaining is a breeze in your updated kitchen and open living room. Kitchen features large island with extra seating, granite countertops and stainless steel appliances. This floor plan features a large primary on main with private en-suite. Upstairs you will find 2 more large bedrooms w/ walk in closests and large loft/media room. Private patio allows to enjoy the Carolina weather while enjoying your private treelined lot. Enjoy the resort style amenities that include an 18 hole Golf Course,Pickleball & Tennis Courts, Lake for Sailing, Fishing & Marina. Swim in Community Pools, relax at LakeSide Park or in a Community House.
Zillow last checked: 8 hours ago
Listing updated: January 14, 2025 at 07:17am
Listing Provided by:
John Bolos dillonforstberg@kw.com,
Keller Williams South Park,
Dillon Forstberg,
Keller Williams South Park
Bought with:
Donna Collier
Allen Tate Charlotte South
Source: Canopy MLS as distributed by MLS GRID,MLS#: 4165776
Facts & features
Interior
Bedrooms & bathrooms
- Bedrooms: 3
- Bathrooms: 3
- Full bathrooms: 2
- 1/2 bathrooms: 1
- Main level bedrooms: 1
Primary bedroom
- Level: Main
Primary bedroom
- Level: Main
Bedroom s
- Level: Upper
Bedroom s
- Level: Upper
Bathroom full
- Level: Main
Bathroom half
- Level: Main
Bathroom full
- Level: Upper
Bathroom full
- Level: Main
Bathroom half
- Level: Main
Bathroom full
- Level: Upper
Dining room
- Level: Main
Dining room
- Level: Main
Kitchen
- Level: Main
Kitchen
- Level: Main
Living room
- Level: Main
Living room
- Level: Main
Loft
- Level: Upper
Loft
- Level: Upper
Heating
- Central, Forced Air
Cooling
- Ceiling Fan(s), Central Air
Appliances
- Included: Dishwasher, Disposal, Gas Range, Microwave, Refrigerator
- Laundry: Laundry Room, Main Level
Features
- Kitchen Island, Open Floorplan, Pantry, Walk-In Closet(s)
- Flooring: Carpet, Hardwood
- Has basement: No
Interior area
- Total structure area: 2,156
- Total interior livable area: 2,156 sqft
- Finished area above ground: 2,156
- Finished area below ground: 0
Property
Parking
- Total spaces: 2
- Parking features: Attached Garage, Garage on Main Level
- Attached garage spaces: 2
Features
- Levels: Two
- Stories: 2
- Patio & porch: Front Porch, Patio
- Pool features: Community
- Waterfront features: Boat Slip – Community, Paddlesport Launch Site - Community
- Body of water: Fishing Creek Lake
Lot
- Size: 0.37 Acres
- Features: Level, Wooded
Details
- Parcel number: 0127C0B033.00
- Zoning: PDD
- Special conditions: Standard
Construction
Type & style
- Home type: SingleFamily
- Property subtype: Single Family Residence
Materials
- Fiber Cement
- Foundation: Slab
Condition
- New construction: No
- Year built: 2016
Utilities & green energy
- Sewer: Public Sewer
- Water: City
Community & neighborhood
Community
- Community features: Clubhouse, Fitness Center, Game Court, Picnic Area, Playground, RV / Boat Storage, Sidewalks, Sport Court, Street Lights, Walking Trails, Lake Access
Location
- Region: Lancaster
- Subdivision: Edgewater
HOA & financial
HOA
- Has HOA: Yes
- HOA fee: $406 annually
- Association name: Braseal Management
- Association phone: 704-847-3507
- Second HOA fee: $250 annually
- Second association name: Braseal Management
- Second association phone: 704-847-3507
Other
Other facts
- Road surface type: Concrete, Paved
Price history
| Date | Event | Price |
|---|---|---|
| 1/13/2025 | Sold | $300,000$139/sqft |
Source: | ||
| 10/29/2024 | Price change | $300,000-7.7%$139/sqft |
Source: | ||
| 10/14/2024 | Price change | $325,000-7.1%$151/sqft |
Source: | ||
| 9/17/2024 | Price change | $350,000-9.1%$162/sqft |
Source: | ||
| 8/28/2024 | Price change | $385,000-3.8%$179/sqft |
Source: | ||
Public tax history
| Year | Property taxes | Tax assessment |
|---|---|---|
| 2024 | $3,495 +6.5% | $10,116 +6.5% |
| 2023 | $3,282 +2% | $9,503 |
| 2022 | $3,217 | $9,503 |
Find assessor info on the county website
Neighborhood: 29720
Nearby schools
GreatSchools rating
- 3/10Erwin Elementary SchoolGrades: PK-5Distance: 6.7 mi
- 1/10South Middle SchoolGrades: 6-8Distance: 7.8 mi
- 2/10Lancaster High SchoolGrades: 9-12Distance: 9.1 mi
Schools provided by the listing agent
- Elementary: Erwin
- Middle: South Middle
- High: Lancaster
Source: Canopy MLS as distributed by MLS GRID. This data may not be complete. We recommend contacting the local school district to confirm school assignments for this home.
Get a cash offer in 3 minutes
Find out how much your home could sell for in as little as 3 minutes with a no-obligation cash offer.
Estimated market value
$305,800
Get a cash offer in 3 minutes
Find out how much your home could sell for in as little as 3 minutes with a no-obligation cash offer.
Estimated market value
$305,800


