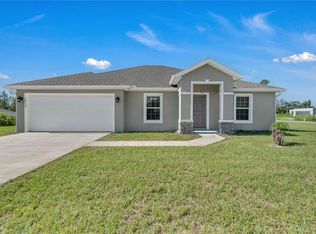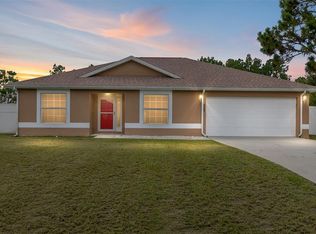One or more photo(s) has been virtually staged. Under Construction. This Beautiful never lived in Banyan Model has 4/2, Split Bedroom Plan, the 4th Bedroom could be an office, den etc. The home sits on an oversized lot with the old golf course behind the home, so only privacy and No Backyard Neighbors. The Home features an Open floor plan, w/Cathedral ceilings, separate Dining Area, Lg Kitchen w/eat at Island, solid wood cabinets w/soft close doors & drawers, granite countertops, SS dishwasher, range & microwave, undermount sink is truly a Dream Kitchen and perfect for entertaining. LVP flooring throughout the home except in the Bathrooms and Inside Laundry. The Primary Bedroom features Tray Ceilings, walk in closet, & en-suite bath. Primary Bath has a Lg tiled walk in shower , granite & solid wood cabinets with soft close doors and drawers. The guest wing of the home has 3 bedrooms and a guest bath W/solid wood cabinet also with the soft close doors and drawers,, granite & tub/Shower combo. The home has an inside laundry, pest defense system, easy to clean tilt inside windows, garage door opener that is WIFI ready. Schedule a showing today and make this your forever home !!
New construction
$279,900
16219 SW 48th Cir, Ocala, FL 34473
4beds
1,473sqft
Est.:
Single Family Residence
Built in 2025
0.31 Acres Lot
$280,100 Zestimate®
$190/sqft
$-- HOA
What's special
Granite countertopsEn-suite bathOpen floor planInside laundrySs dishwasherOversized lotSolid wood cabinets
- 227 days |
- 90 |
- 10 |
Zillow last checked: 8 hours ago
Listing updated: September 04, 2025 at 08:19am
Listing Provided by:
Terri Ray 352-812-1241,
INVESTMENT BROKERS, LLC 352-812-6708
Source: Stellar MLS,MLS#: OM700720 Originating MLS: Ocala - Marion
Originating MLS: Ocala - Marion

Tour with a local agent
Facts & features
Interior
Bedrooms & bathrooms
- Bedrooms: 4
- Bathrooms: 2
- Full bathrooms: 2
Primary bedroom
- Features: Walk-In Closet(s)
- Level: First
- Area: 176 Square Feet
- Dimensions: 16x11
Bedroom 1
- Features: Built-in Closet
- Level: First
- Area: 114 Square Feet
- Dimensions: 11.4x10
Dining room
- Level: First
- Area: 154 Square Feet
- Dimensions: 14x11
Great room
- Level: First
- Area: 272 Square Feet
- Dimensions: 17x16
Kitchen
- Level: First
- Area: 100 Square Feet
- Dimensions: 10x10
Heating
- Central, Electric, Heat Pump
Cooling
- Central Air
Appliances
- Included: Dishwasher, Electric Water Heater, Microwave, Range, Refrigerator
- Laundry: Inside
Features
- Cathedral Ceiling(s), Ceiling Fan(s), Eating Space In Kitchen, High Ceilings, In Wall Pest System, Open Floorplan, Solid Wood Cabinets, Split Bedroom, Tray Ceiling(s), Walk-In Closet(s)
- Flooring: Luxury Vinyl, Tile
- Doors: Sliding Doors
- Has fireplace: No
Interior area
- Total structure area: 2,026
- Total interior livable area: 1,473 sqft
Video & virtual tour
Property
Parking
- Total spaces: 2
- Parking features: Garage - Attached
- Attached garage spaces: 2
- Details: Garage Dimensions: 20X18
Features
- Levels: One
- Stories: 1
Lot
- Size: 0.31 Acres
- Dimensions: 90 x 150
Details
- Parcel number: 8005075231
- Zoning: R1
- Special conditions: None
Construction
Type & style
- Home type: SingleFamily
- Property subtype: Single Family Residence
Materials
- Block, Concrete, Stucco
- Foundation: Slab
- Roof: Shingle
Condition
- Under Construction
- New construction: Yes
- Year built: 2025
Details
- Builder model: Stephen's Construction
- Builder name: Stephen's Construction
Utilities & green energy
- Sewer: Septic Tank
- Water: Public
- Utilities for property: Electricity Connected, Water Connected
Community & HOA
Community
- Subdivision: MARION OAKS UN FIVE
HOA
- Has HOA: No
- Pet fee: $0 monthly
Location
- Region: Ocala
Financial & listing details
- Price per square foot: $190/sqft
- Tax assessed value: $27,300
- Annual tax amount: $723
- Date on market: 5/1/2025
- Cumulative days on market: 147 days
- Listing terms: Cash,Conventional,FHA,USDA Loan,VA Loan
- Ownership: Fee Simple
- Total actual rent: 0
- Electric utility on property: Yes
- Road surface type: Paved
Estimated market value
$280,100
$266,000 - $294,000
Not available
Price history
Price history
| Date | Event | Price |
|---|---|---|
| 8/19/2025 | Price change | $279,900-1.8%$190/sqft |
Source: | ||
| 8/11/2025 | Price change | $284,900-1.7%$193/sqft |
Source: | ||
| 7/31/2025 | Price change | $289,900-1.7%$197/sqft |
Source: | ||
| 7/28/2025 | Price change | $295,000-1.3%$200/sqft |
Source: | ||
| 7/10/2025 | Price change | $299,000+3.1%$203/sqft |
Source: | ||
Public tax history
Public tax history
| Year | Property taxes | Tax assessment |
|---|---|---|
| 2024 | $724 +48.5% | $22,385 +10% |
| 2023 | $487 +19.5% | $20,350 +10% |
| 2022 | $408 +80.7% | $18,500 +162.8% |
Find assessor info on the county website
BuyAbility℠ payment
Est. payment
$1,835/mo
Principal & interest
$1359
Property taxes
$378
Home insurance
$98
Climate risks
Neighborhood: 34473
Nearby schools
GreatSchools rating
- 2/10Sunrise Elementary SchoolGrades: PK-4Distance: 1.5 mi
- 3/10Horizon Academy At Marion OaksGrades: 5-8Distance: 1.5 mi
- 2/10Dunnellon High SchoolGrades: 9-12Distance: 14.3 mi
- Loading
- Loading




