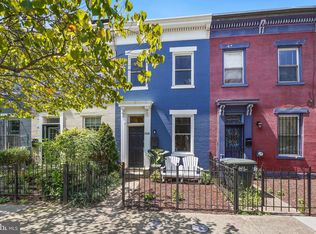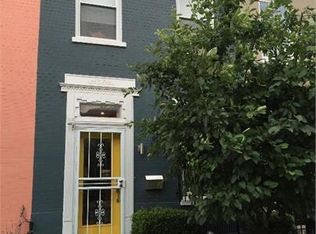IMMEDIATE MOVE-IN AVAILABLE! Come home to a newly-refreshed, well-manicured front garden and step into this 2-bed, 2.5 bath rowhome offering a substantial, open-concept living area suited perfectly for a sizeable yet comfy living room and large dining table. The open kitchen offers stainless steel appliances, ample storage including separate pantry, and a peninsula/bar perfect for entertaining and cooking or mixing cocktails for your guests. A convenient half bath completes this level. Upstairs, you'll find two generously-sized bedrooms each with its own en suite bath and plenty of closet space. In-home washer/dryer is also ideally located on this upper level. For some fresh air, step outside onto your private back patio which can also be used as private, secure off-street parking. Tenant is welcome to do some of their own planting in the front garden. Herbs? Tomatoes? Why not!? Walk Score of 94! Located within blocks of everything Shaw has to offer, including an impressive array of award winning restaurants, boutiques, fitness studios: Shaw Tavern, Compass Coffee, Dascha Beer Garden, La Jambe, Giant, Bundy Dog Park, and so much more to explore! Landlord is looking for credit above 700 and monthly income no less that 3X the monthly rent. Pets are case-by-case, Tenant pays water, electricity, cable/internet. Some interior photos virtually staged. Landlord is looking for credit above 700 and monthly income no less that 3X the monthly rent. Pets are case-by-case, Tenant pays water, electricity, cable/internet. Some interior photos virtually staged.
This property is off market, which means it's not currently listed for sale or rent on Zillow. This may be different from what's available on other websites or public sources.


