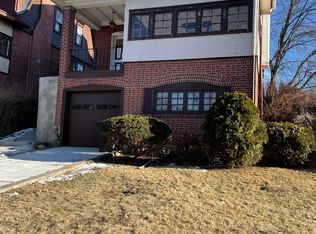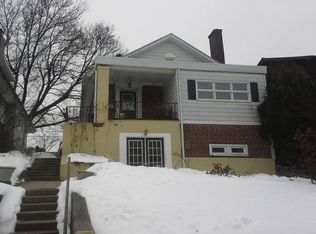Sold for $380,000 on 10/06/25
$380,000
1622 Delaware Ave, Wyomissing, PA 19610
4beds
2,096sqft
Single Family Residence
Built in 1920
5,227 Square Feet Lot
$384,300 Zestimate®
$181/sqft
$2,636 Estimated rent
Home value
$384,300
$354,000 - $415,000
$2,636/mo
Zestimate® history
Loading...
Owner options
Explore your selling options
What's special
Welcome to 1622 Delaware Ave, a delightful detached home offering 2,096 sq ft of beautifully maintained living space which includes 356 sq ft of finished basement. Located in the highly sought-after Wyomissing School District, this 4-bedroom, 3-bath home blends timeless charm with modern updates. Inside, you'll find a bright and spacious layout featuring a welcoming living room, formal dining area, and a versatile finished lower level perfect for a media room, playroom, home office, or a space for the extended family. Step outside to a lovely back deck that overlooks a private, tree-lined yard — perfect for morning coffee, weekend barbecues, or simply relaxing outdoors. Additional highlights include a 1-car attached garage, 2-car driveway parking, and ample storage throughout. Nestled on a quiet street just minutes from parks, shops, schools, and major routes, this home offers the perfect combination of location, space, and lifestyle.
Zillow last checked: 8 hours ago
Listing updated: October 06, 2025 at 07:25am
Listed by:
Mr. Anthony Borelli 610-507-3520,
Century 21 Gold
Bought with:
Kimberly Watters, RS285932
Daryl Tillman Realty Group
Source: Bright MLS,MLS#: PABK2058552
Facts & features
Interior
Bedrooms & bathrooms
- Bedrooms: 4
- Bathrooms: 3
- Full bathrooms: 3
Primary bedroom
- Level: Upper
- Area: 195 Square Feet
- Dimensions: 15 x 13
Bedroom 2
- Level: Upper
- Area: 165 Square Feet
- Dimensions: 11 x 15
Bedroom 3
- Level: Upper
- Area: 121 Square Feet
- Dimensions: 11 x 11
Bedroom 4
- Level: Lower
- Area: 150 Square Feet
- Dimensions: 10 x 15
Primary bathroom
- Level: Upper
- Area: 72 Square Feet
- Dimensions: 9 x 8
Dining room
- Level: Main
- Area: 165 Square Feet
- Dimensions: 11 x 15
Other
- Level: Lower
- Area: 48 Square Feet
- Dimensions: 6 x 8
Other
- Level: Upper
- Area: 45 Square Feet
- Dimensions: 9 x 5
Kitchen
- Level: Lower
- Area: 192 Square Feet
- Dimensions: 12 x 16
Kitchen
- Level: Main
- Area: 182 Square Feet
- Dimensions: 13 x 14
Living room
- Level: Lower
- Area: 91 Square Feet
- Dimensions: 7 x 13
Living room
- Level: Main
- Area: 242 Square Feet
- Dimensions: 22 x 11
Office
- Level: Main
- Area: 45 Square Feet
- Dimensions: 5 x 9
Other
- Level: Main
- Area: 112 Square Feet
- Dimensions: 8 x 14
Heating
- Radiator, Oil
Cooling
- Window Unit(s), Electric
Appliances
- Included: Water Heater
Features
- Basement: Full,Partially Finished
- Number of fireplaces: 1
Interior area
- Total structure area: 2,096
- Total interior livable area: 2,096 sqft
- Finished area above ground: 2,096
Property
Parking
- Total spaces: 3
- Parking features: Other, Attached, Driveway
- Attached garage spaces: 1
- Uncovered spaces: 2
Accessibility
- Accessibility features: None
Features
- Levels: Two
- Stories: 2
- Patio & porch: Porch
- Pool features: None
Lot
- Size: 5,227 sqft
- Features: Level, Private
Details
- Additional structures: Above Grade, Below Grade
- Parcel number: 96439610478249
- Zoning: R2
- Special conditions: Standard
Construction
Type & style
- Home type: SingleFamily
- Architectural style: Traditional
- Property subtype: Single Family Residence
Materials
- Frame, Masonry
- Foundation: Other
Condition
- New construction: No
- Year built: 1920
Utilities & green energy
- Sewer: Public Sewer
- Water: Public
Community & neighborhood
Location
- Region: Wyomissing
- Subdivision: None Available
- Municipality: WYOMISSING BORO
Other
Other facts
- Listing agreement: Exclusive Right To Sell
- Listing terms: Cash,Conventional
- Ownership: Fee Simple
Price history
| Date | Event | Price |
|---|---|---|
| 10/24/2025 | Price change | $2,650+12.8%$1/sqft |
Source: Bright MLS #PABK2064500 | ||
| 10/18/2025 | Price change | $2,350+113.6%$1/sqft |
Source: Zillow Rentals | ||
| 10/6/2025 | Sold | $380,000-11.6%$181/sqft |
Source: | ||
| 9/10/2025 | Pending sale | $429,900$205/sqft |
Source: | ||
| 6/21/2025 | Listed for sale | $429,900+75.5%$205/sqft |
Source: | ||
Public tax history
| Year | Property taxes | Tax assessment |
|---|---|---|
| 2025 | $5,829 +4.1% | $117,700 |
| 2024 | $5,599 +4.9% | $117,700 |
| 2023 | $5,338 +1.5% | $117,700 |
Find assessor info on the county website
Neighborhood: 19610
Nearby schools
GreatSchools rating
- 8/10Wyomissing Hills El CenterGrades: K-4Distance: 0.5 mi
- 7/10Wyomissing Area Junior-Senior High SchoolGrades: 7-12Distance: 0.3 mi
- 6/10West Reading El CenterGrades: 5-6Distance: 1.6 mi
Schools provided by the listing agent
- District: Wyomissing Area
Source: Bright MLS. This data may not be complete. We recommend contacting the local school district to confirm school assignments for this home.

Get pre-qualified for a loan
At Zillow Home Loans, we can pre-qualify you in as little as 5 minutes with no impact to your credit score.An equal housing lender. NMLS #10287.
Sell for more on Zillow
Get a free Zillow Showcase℠ listing and you could sell for .
$384,300
2% more+ $7,686
With Zillow Showcase(estimated)
$391,986
