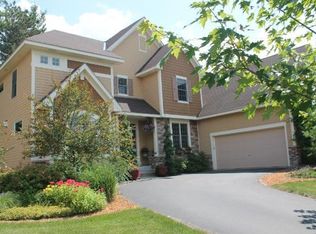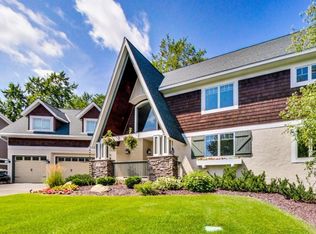Closed
$795,000
1622 Harbour Point, Eagan, MN 55122
5beds
4,396sqft
Single Family Residence
Built in 2002
0.3 Acres Lot
$777,800 Zestimate®
$181/sqft
$3,855 Estimated rent
Home value
$777,800
$723,000 - $840,000
$3,855/mo
Zestimate® history
Loading...
Owner options
Explore your selling options
What's special
Welcome to this pampered, meticulously-maintained 5-Bedroom, 4-Bath former “Parade of Homes” model. Nestled on a paradise third acre on a peaceful cul-de-sac in Eagan, this fine home has been designed to the last detail for gracious, comfortable living. The angles of the home mirror the angles of the lot, producing a pleasing, harmonious relationship between the structure and the environment. Large windows throughout invite the incredible beauty of the outdoors into the space, capturing the architect’s vision and intentions.
Step inside to find soaring ceilings, gorgeous white maple flooring and millwork, and Anderson windows with sun-control window film. The front staircase and vaulted ceilings make an immediate impression of grandeur. Find a cozy sitting room with arched windows to bathe the space in sunshine. This room could also be used as a music room or den. The sophisticated formal dining room is accented with a built-in buffet.
The gorgeous kitchen is the chef’s dream come true, with abundant maple cabinetry, stainless steel appliances, and granite countertops with mosaic tiled backsplashes. The center island offers a high-end cooktop, and there is counter seating for meals on the go. The breakfast room, a butler’s pantry with a wine fridge, a walk-in closet, plus a guest half bath are adjacent. Sliders lead from the breakfast room to the inviting deck. The main floor family room has walls of windows overlooking the beautiful wooded back yard and the neighboring Black Hawk Park. A gas fireplace provides warmth and ambience.
The upper level owner's suite features a spacious bedroom with a tray ceiling, lovely maple flooring, and a walk-in closet. The ceramic tiled full bath is complete with a deep soaking tub, a separate shower, and a large vanity with dual sinks.Two additional bedrooms each have maple flooring and share a ceramic tiled full bath. Two separate staircases lead to the second level, and the main landing boasts an impressive overlook to the sitting room and dining room, as well as a cozy office nook with desk and cabinets. The second level laundry room is a real step-saver. The large, flexible bonus room/bedroom can be used in a variety of ways, with white maple flooring and its own HVAC zone.
The living opportunities in the walk-out lower level are endless! Access is available from inside the home, as well as from a private entrance from inside the garage. The family room features a gas fireplace, soft neutral carpet, and sliders lead to the patio and lush, private backyard. There is also a bedroom, a full bath, and plenty of storage. With the separate garage entrance, this level would be ideal as an in-law or nanny suite.
Your cars and toys will be protected from the elements in the heated, three car garage. The .3 acre lot has been professionally landscaped.The secluded setting is screened by trees, and imparts a “North Woods” feel. Paired with the tranquil and private location is the element of convenience, close to shopping, dining, freeways, parks and schools. This fine home is in a class by itself, abounding with so many updates, distinctive details and wonderful amenities to create a dynamic, comfortable lifestyle!
Zillow last checked: 8 hours ago
Listing updated: March 31, 2025 at 08:21am
Listed by:
Thomas Edelstein, CRS, ABR 651-270-1667,
Coldwell Banker Realty,
Henry A. Edelstein 651-270-1667
Bought with:
Linda Nides
Land and Living Realty
Source: NorthstarMLS as distributed by MLS GRID,MLS#: 6594951
Facts & features
Interior
Bedrooms & bathrooms
- Bedrooms: 5
- Bathrooms: 4
- Full bathrooms: 3
- 1/2 bathrooms: 1
Bedroom 1
- Level: Upper
- Area: 208 Square Feet
- Dimensions: 16x13
Bedroom 2
- Level: Upper
- Area: 143 Square Feet
- Dimensions: 13x11
Bedroom 3
- Level: Upper
- Area: 120 Square Feet
- Dimensions: 12x10
Bedroom 4
- Level: Upper
- Area: 375 Square Feet
- Dimensions: 25x15
Bedroom 5
- Level: Lower
- Area: 120 Square Feet
- Dimensions: 12x10
Deck
- Level: Main
- Area: 180 Square Feet
- Dimensions: 15x12
Dining room
- Level: Main
- Area: 154 Square Feet
- Dimensions: 14x11
Family room
- Level: Main
- Area: 340 Square Feet
- Dimensions: 20x17
Family room
- Level: Lower
- Area: 374 Square Feet
- Dimensions: 22x17
Game room
- Level: Lower
- Area: 182 Square Feet
- Dimensions: 14x13
Informal dining room
- Level: Main
- Area: 143 Square Feet
- Dimensions: 13x11
Kitchen
- Level: Main
- Area: 196 Square Feet
- Dimensions: 14x14
Laundry
- Level: Upper
- Area: 50 Square Feet
- Dimensions: 10x5
Living room
- Level: Main
- Area: 117 Square Feet
- Dimensions: 13x9
Office
- Level: Upper
- Area: 49 Square Feet
- Dimensions: 7x7
Other
- Level: Main
- Area: 55 Square Feet
- Dimensions: 11x5
Patio
- Level: Lower
- Area: 242 Square Feet
- Dimensions: 22x11
Heating
- Forced Air
Cooling
- Central Air
Appliances
- Included: Cooktop, Dishwasher, Refrigerator, Wall Oven
Features
- Basement: Daylight,Finished,Full,Walk-Out Access
- Number of fireplaces: 2
- Fireplace features: Amusement Room, Family Room, Gas
Interior area
- Total structure area: 4,396
- Total interior livable area: 4,396 sqft
- Finished area above ground: 2,996
- Finished area below ground: 1,052
Property
Parking
- Total spaces: 3
- Parking features: Attached, Garage Door Opener, Heated Garage
- Attached garage spaces: 3
- Has uncovered spaces: Yes
- Details: Garage Dimensions (33x22)
Accessibility
- Accessibility features: None
Features
- Levels: Two
- Stories: 2
- Patio & porch: Deck, Patio
- Pool features: None
- Fencing: None
Lot
- Size: 0.30 Acres
- Dimensions: 27+27 x 132 x 35 x 130 x 118
- Features: Irregular Lot
Details
- Foundation area: 1400
- Parcel number: 104950201210
- Zoning description: Residential-Single Family
Construction
Type & style
- Home type: SingleFamily
- Property subtype: Single Family Residence
Materials
- Cedar, Fiber Cement
Condition
- Age of Property: 23
- New construction: No
- Year built: 2002
Utilities & green energy
- Gas: Natural Gas
- Sewer: City Sewer/Connected
- Water: City Water/Connected
Community & neighborhood
Location
- Region: Eagan
- Subdivision: Murphy Farm 3rd Add
HOA & financial
HOA
- Has HOA: No
Other
Other facts
- Road surface type: Paved
Price history
| Date | Event | Price |
|---|---|---|
| 3/28/2025 | Sold | $795,000-0.6%$181/sqft |
Source: | ||
| 2/26/2025 | Pending sale | $800,000$182/sqft |
Source: | ||
| 2/20/2025 | Listing removed | $800,000$182/sqft |
Source: | ||
| 2/18/2025 | Listed for sale | $800,000+0%$182/sqft |
Source: | ||
| 8/14/2024 | Listing removed | -- |
Source: | ||
Public tax history
| Year | Property taxes | Tax assessment |
|---|---|---|
| 2023 | $8,856 +1.7% | $767,200 -3.3% |
| 2022 | $8,706 +3.2% | $793,300 +11.4% |
| 2021 | $8,440 +10.1% | $712,400 +11.3% |
Find assessor info on the county website
Neighborhood: 55122
Nearby schools
GreatSchools rating
- 9/10Deerwood Elementary SchoolGrades: K-5Distance: 0.6 mi
- 7/10Black Hawk Middle SchoolGrades: 6-8Distance: 0.5 mi
- 10/10Eagan Senior High SchoolGrades: 9-12Distance: 2.5 mi
Get a cash offer in 3 minutes
Find out how much your home could sell for in as little as 3 minutes with a no-obligation cash offer.
Estimated market value
$777,800
Get a cash offer in 3 minutes
Find out how much your home could sell for in as little as 3 minutes with a no-obligation cash offer.
Estimated market value
$777,800

