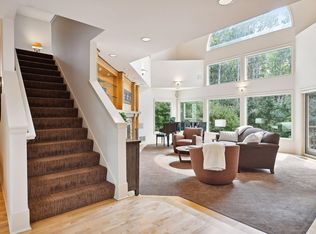Closed
$976,500
1622 Oakways St, Wayzata, MN 55391
5beds
4,990sqft
Single Family Residence
Built in 1987
1 Acres Lot
$984,000 Zestimate®
$196/sqft
$5,832 Estimated rent
Home value
$984,000
$895,000 - $1.08M
$5,832/mo
Zestimate® history
Loading...
Owner options
Explore your selling options
What's special
Discover the beauty of Wayzata! This property is part of a community of unique homes on wooded lots and winding streets. It presents you with an opportunity to make affordable updates to create your dream home. The design boasts a standard of building that ensures it will be standing long after newer homes are gone, including 2x6 construction for thick walls and insulation, professional lot design, newer 50 yr roof, double insulated attic, newer Pella windows, & more. You can sense the feel of solidity and quality. The lot positioning and finishes inside blend the inner space with nature. 3 finished levels offer high sq. feet and storage with nothing wasted. The heart of the home is its open kitchen/dining/vaulted living room, with gas FP and amazing views. The cabinetry in the kitchen would take paint well, and one could extend new flooring from the kitchen into the dining space for a modern look. Feel the serenity of nature provided by this 1 acre lot in Wayzata school district!
Zillow last checked: 8 hours ago
Listing updated: June 07, 2025 at 10:24pm
Listed by:
Paul A Olson 651-403-1032,
Lakes Area Realty
Bought with:
Nicole Daly
Keller Williams Premier Realty Lake Minnetonka
Source: NorthstarMLS as distributed by MLS GRID,MLS#: 6472693
Facts & features
Interior
Bedrooms & bathrooms
- Bedrooms: 5
- Bathrooms: 4
- Full bathrooms: 2
- 3/4 bathrooms: 2
Bedroom 1
- Level: Main
- Area: 260 Square Feet
- Dimensions: 20x13
Bedroom 2
- Level: Upper
- Area: 300 Square Feet
- Dimensions: 20x15
Bedroom 3
- Level: Upper
- Area: 234 Square Feet
- Dimensions: 18x13
Bedroom 4
- Level: Upper
- Area: 143 Square Feet
- Dimensions: 13x11
Bedroom 5
- Level: Lower
- Area: 192 Square Feet
- Dimensions: 16x12
Other
- Level: Lower
- Area: 54 Square Feet
- Dimensions: 9x6
Dining room
- Level: Main
- Area: 247 Square Feet
- Dimensions: 19x13
Exercise room
- Level: Lower
- Area: 240 Square Feet
- Dimensions: 16x15
Family room
- Level: Lower
- Area: 589 Square Feet
- Dimensions: 31x19
Kitchen
- Level: Main
- Area: 266 Square Feet
- Dimensions: 19x14
Laundry
- Level: Main
- Area: 54 Square Feet
- Dimensions: 9x6
Living room
- Level: Main
- Area: 330 Square Feet
- Dimensions: 22x15
Office
- Level: Main
- Area: 192 Square Feet
- Dimensions: 16x12
Other
- Level: Main
- Area: 42 Square Feet
- Dimensions: 7x6
Screened porch
- Level: Main
- Area: 156 Square Feet
- Dimensions: 13x12
Other
- Level: Lower
- Area: 48 Square Feet
- Dimensions: 12x4
Heating
- Forced Air, Fireplace(s), Wood Stove
Cooling
- Central Air
Appliances
- Included: Dishwasher, Disposal, Dryer, Microwave, Range, Refrigerator, Stainless Steel Appliance(s), Trash Compactor, Wall Oven, Washer
Features
- Basement: Block,Daylight,Drain Tiled,Drainage System,Egress Window(s),Finished,Storage Space,Sump Pump,Walk-Out Access
- Number of fireplaces: 2
- Fireplace features: Gas, Wood Burning
Interior area
- Total structure area: 4,990
- Total interior livable area: 4,990 sqft
- Finished area above ground: 3,100
- Finished area below ground: 1,800
Property
Parking
- Total spaces: 5
- Parking features: Attached, Asphalt, Garage Door Opener, Insulated Garage
- Attached garage spaces: 3
- Uncovered spaces: 2
- Details: Garage Dimensions (28x24), Garage Door Height (7), Garage Door Width (16)
Accessibility
- Accessibility features: Partially Wheelchair
Features
- Levels: Two
- Stories: 2
- Patio & porch: Covered, Deck, Patio, Porch, Screened, Side Porch, Wrap Around
- Fencing: Partial
Lot
- Size: 1 Acres
- Dimensions: 435 x 100
- Features: Many Trees
Details
- Foundation area: 1890
- Parcel number: 0411722440025
- Zoning description: Residential-Single Family
Construction
Type & style
- Home type: SingleFamily
- Property subtype: Single Family Residence
Materials
- Wood Siding, Block, Timber/Post & Beam, Frame
- Roof: Age 8 Years or Less,Composition
Condition
- Age of Property: 38
- New construction: No
- Year built: 1987
Utilities & green energy
- Electric: Circuit Breakers
- Gas: Natural Gas
- Sewer: City Sewer/Connected
- Water: City Water/Connected
- Utilities for property: Underground Utilities
Community & neighborhood
Location
- Region: Wayzata
- Subdivision: Oakways Park
HOA & financial
HOA
- Has HOA: No
Price history
| Date | Event | Price |
|---|---|---|
| 6/7/2024 | Sold | $976,500+0.2%$196/sqft |
Source: | ||
| 5/10/2024 | Pending sale | $975,000$195/sqft |
Source: | ||
| 4/12/2024 | Price change | $975,000-2.5%$195/sqft |
Source: | ||
| 3/13/2024 | Listed for sale | $1,000,000+0%$200/sqft |
Source: | ||
| 9/21/2023 | Listing removed | -- |
Source: | ||
Public tax history
| Year | Property taxes | Tax assessment |
|---|---|---|
| 2025 | $11,659 +11.7% | $900,100 +4.2% |
| 2024 | $10,442 +2.1% | $863,700 +5.3% |
| 2023 | $10,230 +1.9% | $819,900 +2.8% |
Find assessor info on the county website
Neighborhood: 55391
Nearby schools
GreatSchools rating
- 8/10Gleason Lake Elementary SchoolGrades: K-5Distance: 2 mi
- 8/10Wayzata West Middle SchoolGrades: 6-8Distance: 2.7 mi
- 10/10Wayzata High SchoolGrades: 9-12Distance: 5.8 mi
Get a cash offer in 3 minutes
Find out how much your home could sell for in as little as 3 minutes with a no-obligation cash offer.
Estimated market value
$984,000
Get a cash offer in 3 minutes
Find out how much your home could sell for in as little as 3 minutes with a no-obligation cash offer.
Estimated market value
$984,000
