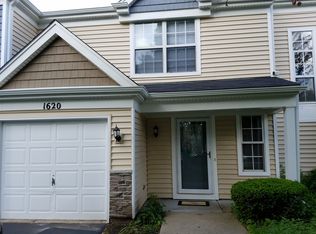Closed
$240,000
1622 Pebble Beach Cir, Elgin, IL 60123
2beds
1,143sqft
Townhouse, Single Family Residence
Built in 1990
-- sqft lot
$241,700 Zestimate®
$210/sqft
$1,961 Estimated rent
Home value
$241,700
$220,000 - $266,000
$1,961/mo
Zestimate® history
Loading...
Owner options
Explore your selling options
What's special
**MULTIPLE OFFERS RECEIVED - Calling for highest and best, due Monday August 25 at 5pm** Rarely-available end-unit College Green townhome. Freshened-up 2-bed and 1.5 bath unit with recent paint work. New HVAC, heating system and humidifier. Newer kitchen appliances, with brand-new fridge. Newer garage mechanicals, fresh curtains and window screens. Kitchen and dining area welcomes you to your home, and opens up to family room with vaulted ceilings, cozying up to the fireplace, and provides an outlet to the patio. Floor-to-ceiling windows, and skylights throughout. Lovely vinyl plank floors in the main level. Both bedrooms are on the second level with shared full bath featuring new tiles, bath fixtures, double sinks and a good-sized bathtub. Roof is less than 5 years old, and home opens to a good-sized patio that opens up to nature and trails. Perfect for new homeowners or investors looking for great ROI with rental market in area (no rental cap or restrictions). South Elgin school district, and within minutes to Randall Road, providing access to amenities, shopping, restaurants and more! All showings will start during weekend open houses, by activation on August 21.
Zillow last checked: 8 hours ago
Listing updated: October 01, 2025 at 07:12am
Listing courtesy of:
Dio Delfino 312-216-2422,
Keller Williams ONEChicago
Bought with:
Sergio Cardoso
RE/MAX Suburban
Source: MRED as distributed by MLS GRID,MLS#: 12436891
Facts & features
Interior
Bedrooms & bathrooms
- Bedrooms: 2
- Bathrooms: 2
- Full bathrooms: 1
- 1/2 bathrooms: 1
Primary bedroom
- Features: Flooring (Carpet)
- Level: Second
- Area: 156 Square Feet
- Dimensions: 13X12
Bedroom 2
- Features: Flooring (Carpet)
- Level: Second
- Area: 120 Square Feet
- Dimensions: 12X10
Dining room
- Features: Flooring (Vinyl)
- Level: Main
- Area: 99 Square Feet
- Dimensions: 11X9
Kitchen
- Features: Flooring (Vinyl)
- Level: Main
- Area: 104 Square Feet
- Dimensions: 8X13
Living room
- Features: Flooring (Vinyl)
- Level: Main
- Area: 240 Square Feet
- Dimensions: 20X12
Heating
- Natural Gas, Forced Air
Cooling
- Central Air
Appliances
- Included: Range, Microwave, Dishwasher, Refrigerator, Washer, Dryer
- Laundry: Upper Level, Laundry Closet
Features
- Cathedral Ceiling(s), Walk-In Closet(s), Open Floorplan, Dining Combo
- Windows: Skylight(s)
- Basement: None
- Number of fireplaces: 1
- Fireplace features: Gas Starter, Living Room
Interior area
- Total structure area: 0
- Total interior livable area: 1,143 sqft
Property
Parking
- Total spaces: 1
- Parking features: Asphalt, Garage Door Opener, On Site, Garage Owned, Attached, Garage
- Attached garage spaces: 1
- Has uncovered spaces: Yes
Accessibility
- Accessibility features: No Disability Access
Lot
- Dimensions: 13X129X85X111
- Features: Corner Lot
Details
- Parcel number: 0627104053
- Special conditions: None
- Other equipment: Ceiling Fan(s)
Construction
Type & style
- Home type: Townhouse
- Property subtype: Townhouse, Single Family Residence
Materials
- Vinyl Siding
- Foundation: Concrete Perimeter
- Roof: Asphalt
Condition
- New construction: No
- Year built: 1990
Details
- Builder model: BRISTOL
Utilities & green energy
- Sewer: Public Sewer
- Water: Public
Community & neighborhood
Security
- Security features: Carbon Monoxide Detector(s)
Location
- Region: Elgin
- Subdivision: College Green
HOA & financial
HOA
- Has HOA: Yes
- HOA fee: $180 monthly
- Services included: Insurance, Exterior Maintenance, Lawn Care, Snow Removal
Other
Other facts
- Listing terms: Conventional
- Ownership: Fee Simple w/ HO Assn.
Price history
| Date | Event | Price |
|---|---|---|
| 9/29/2025 | Sold | $240,000+2.2%$210/sqft |
Source: | ||
| 8/27/2025 | Contingent | $234,900$206/sqft |
Source: | ||
| 8/21/2025 | Listed for sale | $234,900+19.2%$206/sqft |
Source: | ||
| 11/29/2022 | Sold | $197,000-4.8%$172/sqft |
Source: | ||
| 10/17/2022 | Contingent | $207,000$181/sqft |
Source: | ||
Public tax history
| Year | Property taxes | Tax assessment |
|---|---|---|
| 2024 | $4,379 +5.6% | $62,718 +10.7% |
| 2023 | $4,148 +4.8% | $56,661 +9.7% |
| 2022 | $3,960 +4.9% | $51,665 +7% |
Find assessor info on the county website
Neighborhood: College Green
Nearby schools
GreatSchools rating
- 3/10Otter Creek Elementary SchoolGrades: K-6Distance: 2 mi
- 1/10Abbott Middle SchoolGrades: 7-8Distance: 1.5 mi
- 6/10South Elgin High SchoolGrades: 9-12Distance: 2 mi
Schools provided by the listing agent
- Elementary: Otter Creek Elementary School
- Middle: Abbott Middle School
- High: South Elgin High School
- District: 46
Source: MRED as distributed by MLS GRID. This data may not be complete. We recommend contacting the local school district to confirm school assignments for this home.

Get pre-qualified for a loan
At Zillow Home Loans, we can pre-qualify you in as little as 5 minutes with no impact to your credit score.An equal housing lender. NMLS #10287.
Sell for more on Zillow
Get a free Zillow Showcase℠ listing and you could sell for .
$241,700
2% more+ $4,834
With Zillow Showcase(estimated)
$246,534