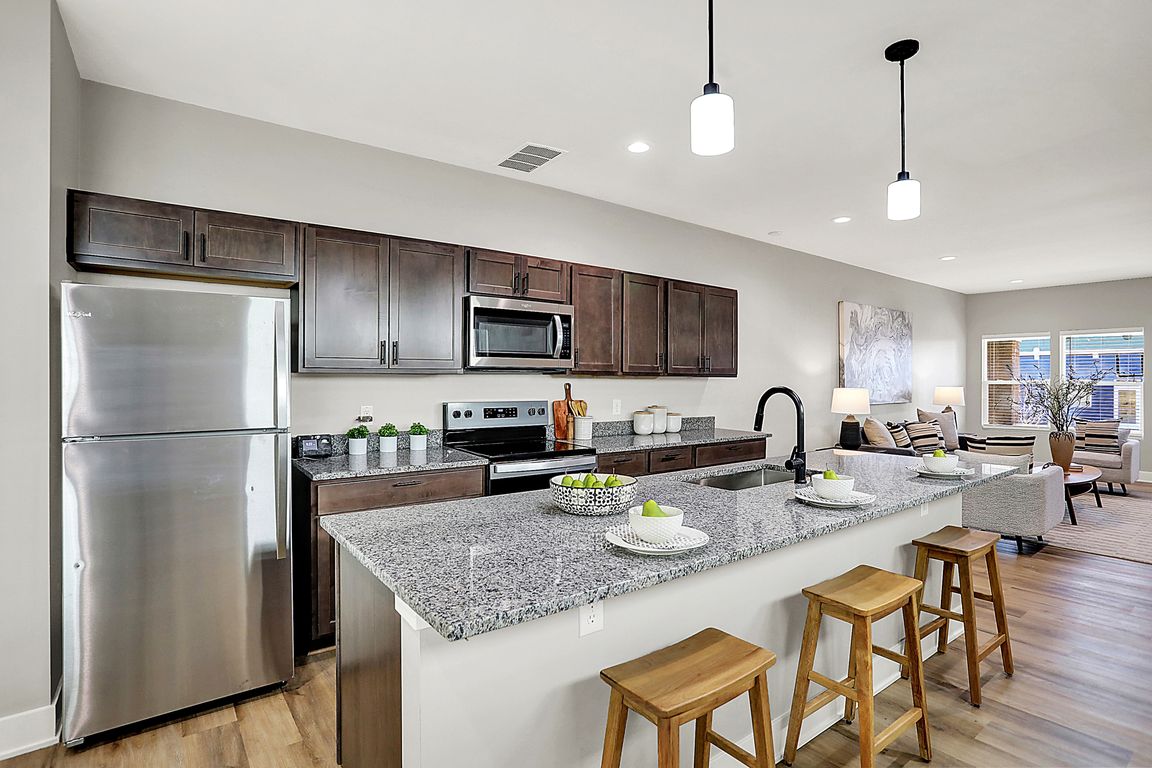Open: Sun 1pm-3pm

ActivePrice cut: $19.1K (8/23)
$349,900
2beds
1,970sqft
1622 Prospect St, Indianapolis, IN 46203
2beds
1,970sqft
Residential, townhouse
Built in 1910
3,484 sqft
1 Garage space
$178 price/sqft
What's special
Stylish bathroomsExpansive porchGenerous bedroomsRemodeled townhomeMove-in readyLarge center island
MOTIVATED SELLER WILLING TO PROVIDE RATE BUYDOWN WITH AGREEABLE OFFER. Discover your beautifully remodeled townhome in the lively Fountain Square district of Indianapolis. This move-in ready home features 2 generous bedrooms and 2.5 stylish bathrooms. The kitchen boasts a large center island, making it a delightful space for cooking and ...
- 240 days |
- 69 |
- 4 |
Source: MIBOR as distributed by MLS GRID,MLS#: 22016109
Travel times
Kitchen
Living Room
Dining Room
Zillow last checked: 7 hours ago
Listing updated: October 27, 2025 at 02:21pm
Listing Provided by:
Mark Branch 317-403-4397,
Highgarden Real Estate
Source: MIBOR as distributed by MLS GRID,MLS#: 22016109
Facts & features
Interior
Bedrooms & bathrooms
- Bedrooms: 2
- Bathrooms: 3
- Full bathrooms: 2
- 1/2 bathrooms: 1
- Main level bathrooms: 2
- Main level bedrooms: 1
Primary bedroom
- Level: Upper
- Area: 169 Square Feet
- Dimensions: 13x13
Bedroom 2
- Level: Main
- Area: 143 Square Feet
- Dimensions: 13x11
Dining room
- Level: Main
- Area: 80 Square Feet
- Dimensions: 8x10
Kitchen
- Level: Main
- Area: 112 Square Feet
- Dimensions: 14x8
Laundry
- Level: Main
- Area: 49 Square Feet
- Dimensions: 7x7
Living room
- Level: Main
- Area: 264 Square Feet
- Dimensions: 22x12
Heating
- Forced Air, Natural Gas
Cooling
- Central Air
Appliances
- Included: Dishwasher, Dryer, Gas Water Heater, MicroHood, Electric Oven, Refrigerator, Washer
Features
- Kitchen Island, Eat-in Kitchen, Walk-In Closet(s)
- Basement: Unfinished
Interior area
- Total structure area: 1,970
- Total interior livable area: 1,970 sqft
- Finished area below ground: 0
Property
Parking
- Total spaces: 1
- Parking features: Detached
- Garage spaces: 1
Features
- Levels: Two
- Stories: 2
- Patio & porch: Covered
Lot
- Size: 3,484.8 Square Feet
- Features: Sidewalks, Street Lights
Details
- Parcel number: 491007209187000101
- Special conditions: Sales Disclosure Supplements
- Horse amenities: None
Construction
Type & style
- Home type: Townhouse
- Architectural style: Traditional
- Property subtype: Residential, Townhouse
- Attached to another structure: Yes
Materials
- Cement Siding
- Foundation: Partial
Condition
- New construction: No
- Year built: 1910
Utilities & green energy
- Water: Public
Community & HOA
Community
- Subdivision: Fletcher Woodlawn
HOA
- Has HOA: No
Location
- Region: Indianapolis
Financial & listing details
- Price per square foot: $178/sqft
- Tax assessed value: $566,800
- Annual tax amount: $13,700
- Date on market: 3/2/2025