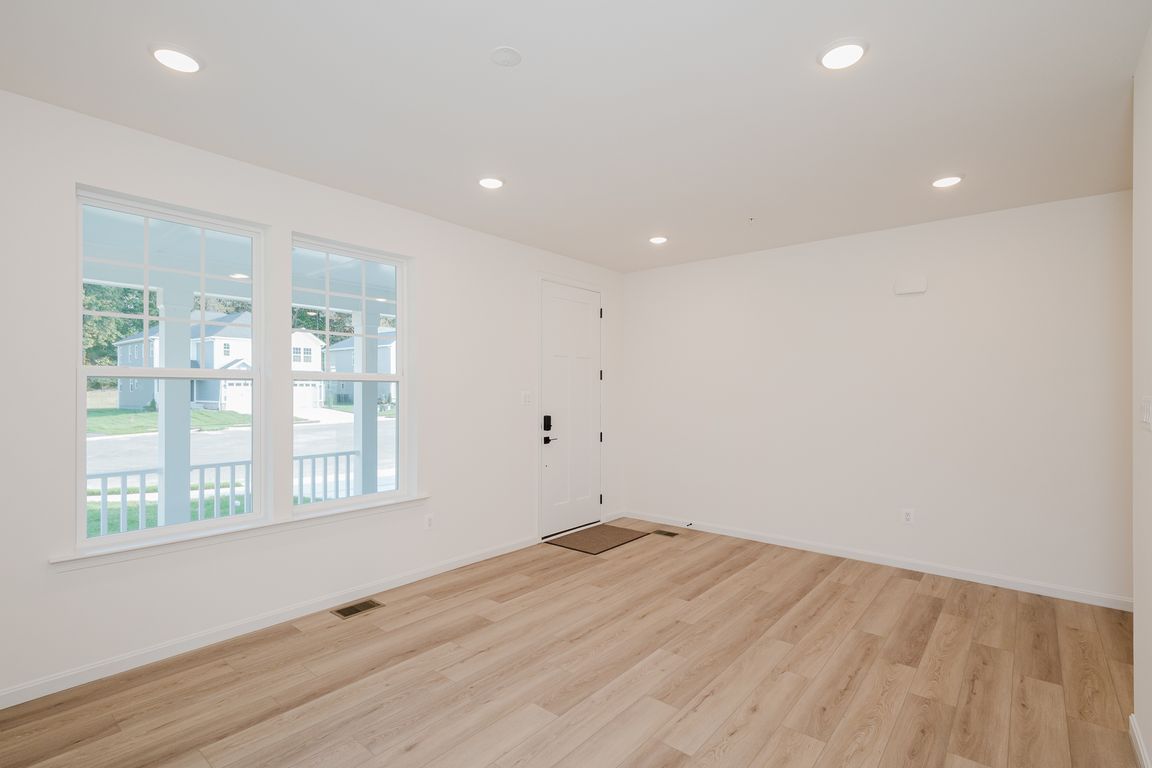
New constructionPrice cut: $40K (11/11)Special offer
$869,999
5beds
3,447sqft
1622 Shady Tree Ct, Bel Air, MD 21015
5beds
3,447sqft
Single family residence
Built in 2025
7,623 sqft
2 Attached garage spaces
$252 price/sqft
$115 monthly HOA fee
What's special
Electric fireplaceDesigner finishesLarge loft areaWalk-in closetConvenient laundry roomSpa-inspired ensuite bathEnergy-efficient features
Interest rates below market!! Keep a low monthly payment for your dream home! This stunning, never-lived-in Hemingway model by Richmond American Homes offers a modern design, quality craftsmanship, and functional living space. Nestled in the exclusive new Roberts Crossing Community, this home features five bedrooms, 3.5 bathrooms, with an open-concept layout. ...
- 46 days |
- 345 |
- 8 |
Source: Bright MLS,MLS#: MDHR2048370
Travel times
Living Room
Kitchen
Primary Bedroom
Zillow last checked: 8 hours ago
Listing updated: November 12, 2025 at 06:31am
Listed by:
Laura Snyder 410-375-5779,
American Premier Realty, LLC 4435120090,
Listing Team: Laura Snyder Home Group
Source: Bright MLS,MLS#: MDHR2048370
Facts & features
Interior
Bedrooms & bathrooms
- Bedrooms: 5
- Bathrooms: 4
- Full bathrooms: 3
- 1/2 bathrooms: 1
- Main level bathrooms: 1
Rooms
- Room types: Living Room, Primary Bedroom, Bedroom 2, Bedroom 3, Bedroom 4, Bedroom 5, Kitchen, Family Room, Sun/Florida Room, Loft, Recreation Room, Storage Room, Bathroom 2, Bathroom 3, Primary Bathroom, Half Bath
Primary bedroom
- Features: Flooring - Carpet, Walk-In Closet(s)
- Level: Upper
- Area: 210 Square Feet
- Dimensions: 14 x 15
Bedroom 2
- Features: Flooring - Carpet
- Level: Upper
- Area: 165 Square Feet
- Dimensions: 11 x 15
Bedroom 3
- Features: Flooring - Carpet
- Level: Upper
- Area: 143 Square Feet
- Dimensions: 11 x 13
Bedroom 4
- Features: Flooring - Carpet
- Level: Upper
- Area: 121 Square Feet
- Dimensions: 11 x 11
Bedroom 5
- Features: Flooring - Carpet
- Level: Lower
- Area: 165 Square Feet
- Dimensions: 11 x 15
Primary bathroom
- Features: Bathroom - Walk-In Shower, Double Sink, Walk-In Closet(s)
- Level: Upper
- Area: 20 Square Feet
- Dimensions: 5 x 4
Bathroom 2
- Features: Double Sink, Flooring - Ceramic Tile
- Level: Upper
- Area: 55 Square Feet
- Dimensions: 5 x 11
Bathroom 3
- Features: Bathroom - Tub Shower, Flooring - Ceramic Tile
- Level: Lower
- Area: 50 Square Feet
- Dimensions: 5 x 10
Family room
- Features: Fireplace - Electric, Flooring - Luxury Vinyl Plank
- Level: Main
- Area: 300 Square Feet
- Dimensions: 20 x 15
Half bath
- Level: Main
- Area: 30 Square Feet
- Dimensions: 5 x 6
Kitchen
- Features: Kitchen Island, Countertop(s) - Quartz
- Level: Main
- Area: 378 Square Feet
- Dimensions: 18 x 21
Living room
- Features: Flooring - Luxury Vinyl Plank
- Level: Main
- Area: 234 Square Feet
- Dimensions: 18 x 13
Loft
- Features: Flooring - Carpet
- Level: Upper
- Area: 270 Square Feet
- Dimensions: 15 x 18
Recreation room
- Features: Flooring - Carpet
- Level: Lower
- Area: 832 Square Feet
- Dimensions: 26 x 32
Storage room
- Features: Basement - Unfinished
- Level: Lower
- Area: 130 Square Feet
- Dimensions: 10 x 13
Other
- Features: Flooring - Luxury Vinyl Plank
- Level: Main
- Area: 176 Square Feet
- Dimensions: 16 x 11
Heating
- ENERGY STAR Qualified Equipment, Forced Air, Programmable Thermostat, Zoned, Natural Gas
Cooling
- Central Air, ENERGY STAR Qualified Equipment, Fresh Air Recovery System, Programmable Thermostat, Zoned, Electric
Appliances
- Included: Microwave, Cooktop, Dishwasher, Disposal, Energy Efficient Appliances, Exhaust Fan, Ice Maker, Oven, Stainless Steel Appliance(s), Refrigerator, Range Hood, Water Heater, Tankless Water Heater
- Laundry: Has Laundry, Upper Level
Features
- Attic, Bathroom - Tub Shower, Bathroom - Walk-In Shower, Breakfast Area, Combination Kitchen/Dining, Dining Area, Family Room Off Kitchen, Open Floorplan, Eat-in Kitchen, Kitchen Island, Kitchen - Table Space, Kitchen - Gourmet, Pantry, Primary Bath(s), Recessed Lighting, Upgraded Countertops, Walk-In Closet(s), Other, 9'+ Ceilings, Dry Wall, Cathedral Ceiling(s)
- Flooring: Luxury Vinyl, Ceramic Tile, Carpet
- Doors: French Doors
- Windows: Energy Efficient, Screens, Replacement
- Basement: Heated,Interior Entry,Sump Pump,Water Proofing System,Partially Finished
- Number of fireplaces: 1
- Fireplace features: Electric
Interior area
- Total structure area: 3,867
- Total interior livable area: 3,447 sqft
- Finished area above ground: 2,712
- Finished area below ground: 735
Video & virtual tour
Property
Parking
- Total spaces: 4
- Parking features: Garage Faces Front, Concrete, Attached, Driveway
- Attached garage spaces: 2
- Uncovered spaces: 2
Accessibility
- Accessibility features: 2+ Access Exits
Features
- Levels: Three
- Stories: 3
- Patio & porch: Porch, Deck
- Exterior features: Lighting, Sidewalks
- Pool features: None
Lot
- Size: 7,623 Square Feet
- Features: Level
Details
- Additional structures: Above Grade, Below Grade
- Parcel number: 1303401417
- Zoning: R2
- Special conditions: Standard
Construction
Type & style
- Home type: SingleFamily
- Architectural style: Colonial
- Property subtype: Single Family Residence
Materials
- Vinyl Siding
- Foundation: Permanent
- Roof: Architectural Shingle
Condition
- Excellent
- New construction: Yes
- Year built: 2025
Details
- Builder model: Hemingway
- Builder name: Richmond American Homes
Utilities & green energy
- Sewer: Public Sewer
- Water: Public
- Utilities for property: Cable Available, Electricity Available, Natural Gas Available, Phone Available, Sewer Available, Water Available, Fiber Optic, DSL
Community & HOA
Community
- Security: Fire Sprinkler System, Smoke Detector(s)
- Subdivision: Roberts Crossing
HOA
- Has HOA: Yes
- Services included: Common Area Maintenance
- HOA fee: $115 monthly
Location
- Region: Bel Air
Financial & listing details
- Price per square foot: $252/sqft
- Tax assessed value: $50,600
- Annual tax amount: $551
- Date on market: 10/10/2025
- Listing agreement: Exclusive Right To Sell
- Listing terms: Cash,Conventional,FHA,VA Loan
- Ownership: Fee Simple