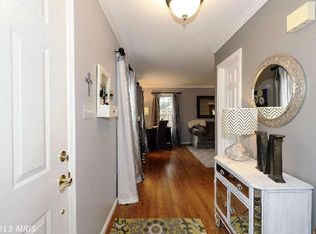Sold for $950,000
$950,000
1622 Stowe Rd, Reston, VA 20194
4beds
2,851sqft
Single Family Residence
Built in 1983
7,275 Square Feet Lot
$973,100 Zestimate®
$333/sqft
$4,582 Estimated rent
Home value
$973,100
$924,000 - $1.02M
$4,582/mo
Zestimate® history
Loading...
Owner options
Explore your selling options
What's special
Over $100k in updates! This is a North Reston gem. Almost 2900 SF - with a NEW walkway, NEW stacked stone, NEW landscaping, NEW gutters, NEW windows, all NEW paint, NEW baseboards and molding, all NEW interior doors, NEW recessed lighting, NEW window treatments, NEW closet systems, and classy NEW interior stair railings - this home has it ALL. The main floor primary suite is bright and airy with an updated bathroom, hardwoods, and new closets. 1 mile to Reston Town Center metro. 1622 Stowe Rd feels like a patio home, a warm gathering spot, and a sophisticated layout - all in one. The deck has been re-stained, a renovated shed provides great storage out back, uplighting creates a classy curb appeal, and there's plenty of room for throwing balls, gardening, or zoomies! This home offers a remarkable lifestyle - walk to Lake Anne Plaza for good eats, recreation, and year-round fun. Take a walk around Lake Newport for some serenity and natural views. Head up to North Point Village Center where you are bound to run into a friend or two while you grab a bagel or a coffee on a Saturday morning. Ride your bike to the Reston Town Center for a cup of gelato on a summer's night. Live, work, and play from a home that has been fully loved and modernized. The seller requests a May closing with a rent back through 6/25/24.
Zillow last checked: 8 hours ago
Listing updated: May 30, 2024 at 02:47am
Listed by:
Meg Marsh 202-258-8466,
Compass
Bought with:
Mary Miceli, 0225086566
Long & Foster Real Estate, Inc.
Source: Bright MLS,MLS#: VAFX2169580
Facts & features
Interior
Bedrooms & bathrooms
- Bedrooms: 4
- Bathrooms: 4
- Full bathrooms: 3
- 1/2 bathrooms: 1
- Main level bathrooms: 2
- Main level bedrooms: 1
Basement
- Area: 1065
Heating
- Forced Air, Natural Gas
Cooling
- Central Air, Electric
Appliances
- Included: Gas Water Heater
Features
- Basement: Partial,Finished
- Number of fireplaces: 1
Interior area
- Total structure area: 2,851
- Total interior livable area: 2,851 sqft
- Finished area above ground: 1,786
- Finished area below ground: 1,065
Property
Parking
- Total spaces: 2
- Parking features: Driveway
- Uncovered spaces: 2
Accessibility
- Accessibility features: Accessible Entrance
Features
- Levels: Three
- Stories: 3
- Pool features: Community
Lot
- Size: 7,275 sqft
Details
- Additional structures: Above Grade, Below Grade
- Parcel number: 0172 328A0110
- Zoning: 372
- Special conditions: Standard
Construction
Type & style
- Home type: SingleFamily
- Architectural style: Cape Cod
- Property subtype: Single Family Residence
Materials
- HardiPlank Type
- Foundation: Brick/Mortar
Condition
- New construction: No
- Year built: 1983
Utilities & green energy
- Sewer: Public Sewer
- Water: Public
Community & neighborhood
Location
- Region: Reston
- Subdivision: Reston
HOA & financial
HOA
- Has HOA: Yes
- HOA fee: $817 annually
Other
Other facts
- Listing agreement: Exclusive Right To Sell
- Ownership: Fee Simple
Price history
| Date | Event | Price |
|---|---|---|
| 5/30/2024 | Sold | $950,000+0.1%$333/sqft |
Source: | ||
| 4/27/2024 | Pending sale | $949,000$333/sqft |
Source: | ||
| 4/26/2024 | Price change | $949,000-2.7%$333/sqft |
Source: | ||
| 4/11/2024 | Listed for sale | $975,000+8.2%$342/sqft |
Source: | ||
| 4/7/2022 | Sold | $901,000+12.8%$316/sqft |
Source: | ||
Public tax history
| Year | Property taxes | Tax assessment |
|---|---|---|
| 2025 | $10,850 +4.3% | $901,910 +4.5% |
| 2024 | $10,402 +7.3% | $862,840 +4.6% |
| 2023 | $9,694 +21.8% | $824,640 +23.3% |
Find assessor info on the county website
Neighborhood: Wiehle Ave - Reston Pky
Nearby schools
GreatSchools rating
- 6/10Aldrin Elementary SchoolGrades: PK-6Distance: 0.9 mi
- 5/10Herndon Middle SchoolGrades: 7-8Distance: 2.2 mi
- 3/10Herndon High SchoolGrades: 9-12Distance: 1.7 mi
Schools provided by the listing agent
- District: Fairfax County Public Schools
Source: Bright MLS. This data may not be complete. We recommend contacting the local school district to confirm school assignments for this home.
Get a cash offer in 3 minutes
Find out how much your home could sell for in as little as 3 minutes with a no-obligation cash offer.
Estimated market value$973,100
Get a cash offer in 3 minutes
Find out how much your home could sell for in as little as 3 minutes with a no-obligation cash offer.
Estimated market value
$973,100
