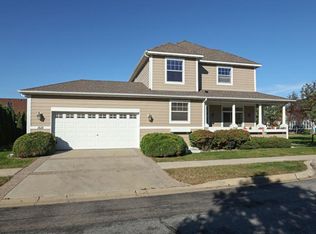Closed
$440,000
1622 Summit Hl, Eagan, MN 55122
3beds
3,158sqft
Single Family Residence
Built in 2004
3,484.8 Square Feet Lot
$431,800 Zestimate®
$139/sqft
$2,884 Estimated rent
Home value
$431,800
$402,000 - $466,000
$2,884/mo
Zestimate® history
Loading...
Owner options
Explore your selling options
What's special
Absolutely adorable courtyard home in demand Eagan locale...in walking distance to shopping, dining and schools. Immediate access to freeways. Vintage charm begins at the curb and flows perfectly throughout this memorable home! Details include full front porch + spacious rear patio; vestibule entry; cozy living room with sliding glass door + gas fireplace; wonderful dining room with built-in bookcases + fabulous chandelier; butler pantry into the kitchen offering stone counters, walk-in pantry + stainless steel appliances; amazing sun room/den on main level that walks out to patio; 3 bedrooms up including spacious primary suite with updated bath + huge walk-in closet; and finished lower level with game area, amusement room + den that could easily be finished to a 4th bedroom. One-year home warranty included. Primary bath updated 2024, carpet upstairs 2022. Washer, dishwasher, garbage disposal 2024; dryer 2023; water softener 2022. All of the privacy of a stand alone home with the benefit of an association to manage your lawn, snow removal & sanitation! This one-owner home is move in ready!
Zillow last checked: 8 hours ago
Listing updated: March 28, 2025 at 08:37am
Listed by:
Rochelle M Johnson-Brown 612-845-8858,
Edina Realty, Inc.,
Taylor Brown 612-845-1738
Bought with:
Patricia Schmidt-Iverson
Coldwell Banker Realty
Source: NorthstarMLS as distributed by MLS GRID,MLS#: 6648615
Facts & features
Interior
Bedrooms & bathrooms
- Bedrooms: 3
- Bathrooms: 4
- Full bathrooms: 2
- 1/2 bathrooms: 2
Bedroom 1
- Level: Upper
- Area: 238 Square Feet
- Dimensions: 17x14
Bedroom 2
- Level: Upper
- Area: 130 Square Feet
- Dimensions: 13x10
Bedroom 3
- Level: Upper
- Area: 168 Square Feet
- Dimensions: 14x12
Other
- Level: Lower
- Area: 308 Square Feet
- Dimensions: 22x14
Den
- Level: Lower
- Area: 140 Square Feet
- Dimensions: 14x10
Dining room
- Level: Main
- Area: 120 Square Feet
- Dimensions: 12x10
Game room
- Level: Lower
- Area: 182 Square Feet
- Dimensions: 13x14
Kitchen
- Level: Main
- Area: 154 Square Feet
- Dimensions: 14x11
Laundry
- Level: Main
- Area: 42 Square Feet
- Dimensions: 7x6
Living room
- Level: Main
- Area: 288 Square Feet
- Dimensions: 18x16
Sun room
- Level: Main
- Area: 140 Square Feet
- Dimensions: 14x10
Heating
- Forced Air
Cooling
- Central Air
Appliances
- Included: Dishwasher, Disposal, Dryer, Range, Refrigerator, Stainless Steel Appliance(s), Washer, Water Softener Owned
Features
- Basement: Egress Window(s),Finished
- Number of fireplaces: 1
- Fireplace features: Gas
Interior area
- Total structure area: 3,158
- Total interior livable area: 3,158 sqft
- Finished area above ground: 2,102
- Finished area below ground: 900
Property
Parking
- Total spaces: 2
- Parking features: Attached, Garage Door Opener
- Attached garage spaces: 2
- Has uncovered spaces: Yes
Accessibility
- Accessibility features: None
Features
- Levels: Two
- Stories: 2
- Patio & porch: Rear Porch
Lot
- Size: 3,484 sqft
Details
- Foundation area: 1056
- Parcel number: 107297001270
- Zoning description: Residential-Single Family
Construction
Type & style
- Home type: SingleFamily
- Property subtype: Single Family Residence
Materials
- Fiber Cement, Other
Condition
- Age of Property: 21
- New construction: No
- Year built: 2004
Utilities & green energy
- Gas: Natural Gas
- Sewer: City Sewer/Connected
- Water: City Water/Connected
Community & neighborhood
Location
- Region: Eagan
- Subdivision: Summit Hill
HOA & financial
HOA
- Has HOA: Yes
- HOA fee: $324 monthly
- Services included: Lawn Care, Other, Parking, Professional Mgmt, Trash, Shared Amenities, Snow Removal
- Association name: RowCal HOA
- Association phone: 612-233-1307
Price history
| Date | Event | Price |
|---|---|---|
| 3/28/2025 | Sold | $440,000-2.2%$139/sqft |
Source: | ||
| 2/3/2025 | Pending sale | $450,000$142/sqft |
Source: | ||
| 1/13/2025 | Listed for sale | $450,000$142/sqft |
Source: | ||
| 1/9/2025 | Listing removed | $450,000$142/sqft |
Source: | ||
| 1/8/2025 | Price change | $450,000-5.3%$142/sqft |
Source: | ||
Public tax history
| Year | Property taxes | Tax assessment |
|---|---|---|
| 2023 | $4,492 +9.2% | $413,700 +3.3% |
| 2022 | $4,114 +1.2% | $400,400 +9.8% |
| 2021 | $4,064 -3.3% | $364,700 +11.5% |
Find assessor info on the county website
Neighborhood: 55122
Nearby schools
GreatSchools rating
- 4/10Oak Ridge Elementary SchoolGrades: PK-5Distance: 0.2 mi
- 7/10Black Hawk Middle SchoolGrades: 6-8Distance: 0.7 mi
- 10/10Eastview Senior High SchoolGrades: 9-12Distance: 3.9 mi
Get a cash offer in 3 minutes
Find out how much your home could sell for in as little as 3 minutes with a no-obligation cash offer.
Estimated market value
$431,800
Get a cash offer in 3 minutes
Find out how much your home could sell for in as little as 3 minutes with a no-obligation cash offer.
Estimated market value
$431,800
