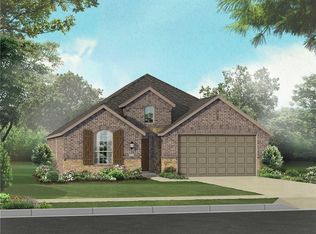Sold on 06/05/25
Price Unknown
1622 Temperance Way, Wylie, TX 75098
4beds
2,254sqft
Single Family Residence
Built in 2018
7,100.28 Square Feet Lot
$-- Zestimate®
$--/sqft
$2,972 Estimated rent
Home value
Not available
Estimated sales range
Not available
$2,972/mo
Zestimate® history
Loading...
Owner options
Explore your selling options
What's special
Live the resort life every day in this gorgeous 4-bed, 3-bath plus study, single story home in sought-after Inspiration and loaded with upgrades. Extended wood-look floors, granite countertops, huge island, gas cooking and a walkin pantry. The split master is a peaceful retreat with a great view of the large backyard and the spa like bath has glassed in shower, separate soaking tub, 2 sinks plus vanity and customized walkin closet. The 4th bedroom is also split with an adjacent bath. Dedicated study has french doors and the bookcases will remain. Enjoy lazy afternoons on the lazy river, grab a bite at the community snack bar or take pup to the dog park. Stay active with miles of walking trails, a state-of-the-art fitness center, putting greens, sand volleyball, and not just one but five pools. And when adventure calls, nearby tails lead you straight to the scenic Trinity Trail around Lake Lavon. Buyer to purchase a new survey. Call agent for the exclusions. Washer, Dryer, Refrigerator remain with the house as well as the Ringbell Alarm system & 2 security cameras. Most closets have customized shelving. There is even two exterior water faucets. Property is pristine and mint condition. and easy to show. See Private Remarks about School zoning.
Zillow last checked: 8 hours ago
Listing updated: June 19, 2025 at 05:07pm
Listed by:
Carolyn Phillips 0252843 972-335-6564,
Ebby Halliday Realtors 972-335-6564
Bought with:
Marie Steilen
Matlock Real Estate Group
Source: NTREIS,MLS#: 20913634
Facts & features
Interior
Bedrooms & bathrooms
- Bedrooms: 4
- Bathrooms: 3
- Full bathrooms: 3
Primary bedroom
- Features: Closet Cabinetry, Ceiling Fan(s), Double Vanity, En Suite Bathroom, Garden Tub/Roman Tub, Separate Shower, Walk-In Closet(s)
- Level: First
- Dimensions: 16 x 13
Bedroom
- Features: Closet Cabinetry, Walk-In Closet(s)
- Level: First
- Dimensions: 13 x 10
Bedroom
- Features: Closet Cabinetry, Walk-In Closet(s)
- Level: First
- Dimensions: 13 x 10
Bedroom
- Features: Closet Cabinetry, Split Bedrooms, Walk-In Closet(s)
- Level: First
- Dimensions: 12 x 10
Breakfast room nook
- Level: First
- Dimensions: 12 x 10
Kitchen
- Features: Breakfast Bar, Built-in Features, Eat-in Kitchen, Granite Counters, Kitchen Island, Pantry, Walk-In Pantry
- Level: First
- Dimensions: 14 x 12
Living room
- Features: Ceiling Fan(s)
- Level: First
- Dimensions: 21 x 14
Office
- Level: First
- Dimensions: 13 x 10
Heating
- Central, Natural Gas
Cooling
- Central Air, Ceiling Fan(s)
Appliances
- Included: Some Gas Appliances, Dishwasher, Gas Cooktop, Disposal, Gas Water Heater, Microwave, Plumbed For Gas
- Laundry: Washer Hookup, Electric Dryer Hookup, Laundry in Utility Room
Features
- Double Vanity, Eat-in Kitchen, Granite Counters, High Speed Internet, Kitchen Island, Open Floorplan, Walk-In Closet(s), Wired for Sound
- Flooring: Carpet, Ceramic Tile, Engineered Hardwood, Other
- Has basement: No
- Number of fireplaces: 1
- Fireplace features: Family Room
Interior area
- Total interior livable area: 2,254 sqft
Property
Parking
- Total spaces: 2
- Parking features: Concrete, Garage Faces Front, Garage, Garage Door Opener
- Attached garage spaces: 2
Features
- Levels: One
- Stories: 1
- Patio & porch: Covered
- Pool features: None, Community
- Fencing: Wood
Lot
- Size: 7,100 sqft
- Features: Back Yard, Interior Lot, Lawn, Landscaped, Level, Subdivision, Sprinkler System
Details
- Parcel number: R111270DD00201
Construction
Type & style
- Home type: SingleFamily
- Architectural style: Traditional,Detached
- Property subtype: Single Family Residence
Materials
- Brick
- Foundation: Slab
- Roof: Composition
Condition
- Year built: 2018
Utilities & green energy
- Sewer: Public Sewer
- Water: Public
- Utilities for property: Electricity Connected, Natural Gas Available, Municipal Utilities, Sewer Available, Separate Meters, Underground Utilities, Water Available
Community & neighborhood
Security
- Security features: Security System Owned, Security System
Community
- Community features: Clubhouse, Fitness Center, Lake, Other, Park, Pickleball, Pool, Trails/Paths, Curbs, Sidewalks
Location
- Region: Wylie
- Subdivision: Inspiration Ph 3b-1
HOA & financial
HOA
- Has HOA: Yes
- HOA fee: $989 semi-annually
- Services included: All Facilities, Association Management
- Association name: CCMC
- Association phone: 469-522-2120
Other
Other facts
- Listing terms: Cash,Conventional
Price history
| Date | Event | Price |
|---|---|---|
| 6/5/2025 | Sold | -- |
Source: NTREIS #20913634 | ||
| 5/6/2025 | Pending sale | $489,900$217/sqft |
Source: NTREIS #20913634 | ||
| 5/2/2025 | Listed for sale | $489,900$217/sqft |
Source: NTREIS #20913634 | ||
Public tax history
| Year | Property taxes | Tax assessment |
|---|---|---|
| 2019 | $1,149 +35.1% | $114,869 +35.1% |
| 2018 | $850 | $85,000 |
Find assessor info on the county website
Neighborhood: 75098
Nearby schools
GreatSchools rating
- 10/10George W Bush Elementary SchoolGrades: PK-4Distance: 0.5 mi
- 10/10Frank Mcmillan Junior High SchoolGrades: 7-8Distance: 2.1 mi
- 7/10Wylie East High SchoolGrades: 9-12Distance: 4.5 mi
Schools provided by the listing agent
- Elementary: George W Bush
- High: Wylie East
- District: Wylie ISD
Source: NTREIS. This data may not be complete. We recommend contacting the local school district to confirm school assignments for this home.
