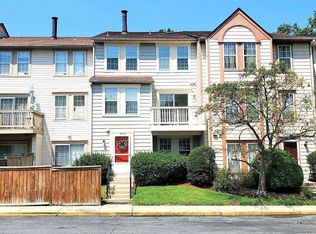Sun Filled, Spacious and Sparkling describes this lovely town home featuring hardwood foyer entry , walk out Rec Room, Country Family Kitchen with table space, an abundance of cabinets, counters and pantry. Separate Dining room with tray ceiling, Master Suite with Tray ceiling, walk in closet and garden bath boasting his/hers sinks, soaking tub, separate shower and water closet. 2 additional family size bedrooms, 2.5 baths, gas heat, hot water and cooking, 1 car garage, driveway, freshly painted, new carpeting and flooring, laundry room with new washer/dryer. Minutes to bus to metro, shopping, restaurants, parks, places of worship and easy accessibility to DC, Columbia, Silver Spring, DC, ICC, 495, FDA and Washington Adventist Hospital. Seller requires a minimum credit score of 680
Townhouse for rent
$2,775/mo
1622 White Oak Vista Dr, Silver Spring, MD 20904
3beds
1,760sqft
Price may not include required fees and charges.
Townhouse
Available now
No pets
Central air, electric
In unit laundry
2 Attached garage spaces parking
Natural gas, forced air
What's special
Walk in closetWater closetSeparate showerGarden bathHardwood foyer entryWalk out rec roomLaundry room
- 14 hours
- on Zillow |
- -- |
- -- |
Travel times
Looking to buy when your lease ends?
Consider a first-time homebuyer savings account designed to grow your down payment with up to a 6% match & 4.15% APY.
Facts & features
Interior
Bedrooms & bathrooms
- Bedrooms: 3
- Bathrooms: 3
- Full bathrooms: 2
- 1/2 bathrooms: 1
Rooms
- Room types: Dining Room, Family Room
Heating
- Natural Gas, Forced Air
Cooling
- Central Air, Electric
Appliances
- Included: Dishwasher, Disposal, Dryer, Refrigerator, Washer
- Laundry: In Unit, Laundry Room
Features
- 9'+ Ceilings, Chair Railings, Dry Wall, Eat-in Kitchen, High Ceilings, Kitchen - Country, Kitchen - Table Space, Open Floorplan, Pantry, Recessed Lighting, Walk In Closet, Walk-In Closet(s)
- Flooring: Carpet, Hardwood
- Has basement: Yes
Interior area
- Total interior livable area: 1,760 sqft
Property
Parking
- Total spaces: 2
- Parking features: Attached, Driveway, Covered
- Has attached garage: Yes
- Details: Contact manager
Features
- Exterior features: Contact manager
Details
- Parcel number: 0503336300
- Other equipment: Intercom
Construction
Type & style
- Home type: Townhouse
- Architectural style: Contemporary
- Property subtype: Townhouse
Materials
- Roof: Asphalt
Condition
- Year built: 2002
Utilities & green energy
- Utilities for property: Garbage
Building
Management
- Pets allowed: No
Community & HOA
Location
- Region: Silver Spring
Financial & listing details
- Lease term: Contact For Details
Price history
| Date | Event | Price |
|---|---|---|
| 8/17/2025 | Listed for rent | $2,775$2/sqft |
Source: Bright MLS #MDMC2187424 | ||
| 8/2/2025 | Listing removed | $2,775$2/sqft |
Source: Bright MLS #MDMC2187424 | ||
| 6/29/2025 | Listed for rent | $2,775$2/sqft |
Source: Bright MLS #MDMC2187424 | ||
| 9/12/2024 | Listing removed | $2,775$2/sqft |
Source: Bright MLS #MDMC2139918 | ||
| 7/17/2024 | Listed for rent | $2,775+20.7%$2/sqft |
Source: Bright MLS #MDMC2139918 | ||
![[object Object]](https://photos.zillowstatic.com/fp/f1ff653772fb4c5cd2dd308a6ffdb947-p_i.jpg)
