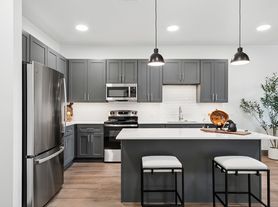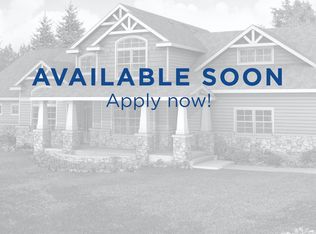Welcome to your dream home in the heart of a pristine, newly built neighborhood renowned for its modern elegance and family-friendly ambiance in a superior school district. As you approach the house, you'll be captivated by its charming facade, showcasing clean lines, tasteful landscaping, and an inviting front porch! The heart of this home is undoubtedly the chef-inspired kitchen, where sleek stainless steel appliances take center stage.
The 3 bedrooms provide ample space for relaxation and privacy. The master suite is a true retreat, featuring a generously sized bedroom, a walk-in closet that accommodates even the most extensive wardrobes, and an en-suite bathroom adorned with contemporary fixtures and finishes. The additional two bedrooms are equally well-appointed, offering cozy sanctuaries for family members or guests. Don't miss your chance to make this house a home!
We are a pet-friendly property, and we welcome responsible pet owners! As part of our application process, all applicants with pets are required to complete a Petscreening profile. This is a mandatory step to ensure that pets meet the property's guidelines and help maintain a safe and comfortable environment for all residents.
A non-refundable fee of $25 (via ACH) or $30 (via credit card) is required by Pet Screening to process a pet profile. Profiles for service animals and "No Pet" declarations are free of charge.
Your pet rent will be determined based on the FIDO score assigned by PetScreening and will correspond to one of the following categories:
"1" paw score: $80
"2" paw score: $60
"3" paw score: $50
"4" paw score: $40
"5" paw score: $30
You must be prepared to provide a 3-year residential history, including contact information for rental references. Applicants will also need to supply monthly income details, with most properties requiring a combined gross income of at least three (3) times the monthly rent. Credit score will be reviewed as part of the application process, and failure to meet any listed requirements may result in denial."
Additional Fees:
$200 Lease Initiation Fee
$25 Resident Benefit Package
$17 Insurance Services
House for rent
$1,750/mo
16220 S 87th East Ave, Bixby, OK 74008
3beds
1,399sqft
Price may not include required fees and charges.
Single family residence
Available Wed Dec 10 2025
Small dogs OK
Central air
Attached garage parking
What's special
Clean linesChef-inspired kitchenCharming facadeWalk-in closetInviting front porchSleek stainless steel appliancesTasteful landscaping
- 6 days |
- -- |
- -- |
Travel times
Looking to buy when your lease ends?
Consider a first-time homebuyer savings account designed to grow your down payment with up to a 6% match & a competitive APY.
Facts & features
Interior
Bedrooms & bathrooms
- Bedrooms: 3
- Bathrooms: 2
- Full bathrooms: 2
Rooms
- Room types: Dining Room
Cooling
- Central Air
Appliances
- Included: Dishwasher, Microwave, Range Oven, Refrigerator, WD Hookup
Features
- Range/Oven, WD Hookup, Walk In Closet
Interior area
- Total interior livable area: 1,399 sqft
Property
Parking
- Parking features: Attached
- Has attached garage: Yes
- Details: Contact manager
Features
- Stories: 1
- Exterior features: Living Room, New HVAC, Range/Oven, Stainless Steel Appliances, Walk In Closet
Construction
Type & style
- Home type: SingleFamily
- Property subtype: Single Family Residence
Community & HOA
Location
- Region: Bixby
Financial & listing details
- Lease term: Contact For Details
Price history
| Date | Event | Price |
|---|---|---|
| 11/11/2025 | Listed for rent | $1,750+15.1%$1/sqft |
Source: Zillow Rentals | ||
| 10/14/2023 | Listing removed | -- |
Source: Zillow Rentals | ||
| 10/12/2023 | Price change | $1,520-4.7%$1/sqft |
Source: Zillow Rentals | ||
| 10/9/2023 | Price change | $1,595-5.9%$1/sqft |
Source: Zillow Rentals | ||
| 10/3/2023 | Price change | $1,695-5.8%$1/sqft |
Source: Zillow Rentals | ||

