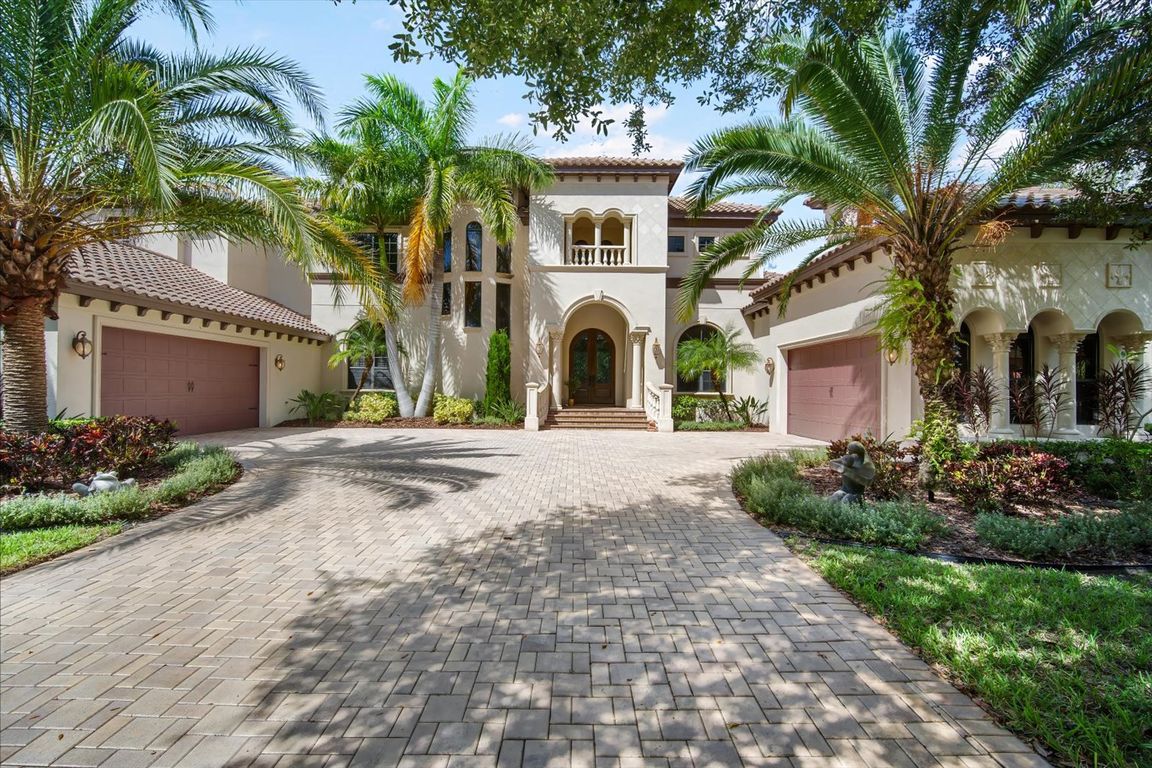
For sale
$2,799,900
5beds
8,506sqft
16220 Ternglade Dr, Lithia, FL 33547
5beds
8,506sqft
Single family residence
Built in 2010
0.64 Acres
4 Attached garage spaces
$329 price/sqft
$53 monthly HOA fee
What's special
Gas fireplaceGas fireplace sitting areaCascading waterfallsHome officeOutdoor kitchenBonus roomSpiral staircase
Entertainer's Paradise with your own resort style pool and spa. Custom Homes by John C. Fowke Inc with 5 bedrooms, 2 bonus rooms, home office, gym and bonus loft and an incredible outdoor space. Prepare to be captivated by this one-of-a-kind, elegant estate, designed for those who love to host. Oversized ...
- 11 days |
- 2,662 |
- 147 |
Source: Stellar MLS,MLS#: TB8436306 Originating MLS: Suncoast Tampa
Originating MLS: Suncoast Tampa
Travel times
Family Room
Kitchen
Primary Bedroom
Zillow last checked: 7 hours ago
Listing updated: October 15, 2025 at 08:16am
Listing Provided by:
Tony Baroni 866-863-9005,
KELLER WILLIAMS SUBURBAN TAMPA 813-684-9500
Source: Stellar MLS,MLS#: TB8436306 Originating MLS: Suncoast Tampa
Originating MLS: Suncoast Tampa

Facts & features
Interior
Bedrooms & bathrooms
- Bedrooms: 5
- Bathrooms: 6
- Full bathrooms: 5
- 1/2 bathrooms: 1
Rooms
- Room types: Bonus Room, Den/Library/Office, Family Room, Dining Room, Living Room, Utility Room, Loft, Storage Rooms
Primary bedroom
- Features: En Suite Bathroom, Garden Bath, Multiple Shower Heads, Split Vanities, Walk-In Closet(s)
- Level: First
Bedroom 2
- Features: Walk-In Closet(s)
- Level: First
- Area: 289 Square Feet
- Dimensions: 17x17
Bedroom 3
- Features: Walk-In Closet(s)
- Level: Second
- Area: 323 Square Feet
- Dimensions: 17x19
Bedroom 4
- Features: Jack & Jill Bathroom, Walk-In Closet(s)
- Level: Second
- Area: 221 Square Feet
- Dimensions: 13x17
Bedroom 5
- Features: Jack & Jill Bathroom, Walk-In Closet(s)
- Level: Second
- Area: 156 Square Feet
- Dimensions: 13x12
Bonus room
- Features: Walk-In Closet(s)
- Level: First
- Area: 460 Square Feet
- Dimensions: 23x20
Dinette
- Level: First
- Area: 285 Square Feet
- Dimensions: 15x19
Dining room
- Level: First
- Area: 288 Square Feet
- Dimensions: 16x18
Family room
- Level: First
- Area: 441 Square Feet
- Dimensions: 21x21
Gym
- Level: First
- Area: 304 Square Feet
- Dimensions: 16x19
Kitchen
- Features: Breakfast Bar, Granite Counters, Kitchen Island, Pantry, Wet Bar
- Level: First
- Area: 378 Square Feet
- Dimensions: 21x18
Living room
- Level: First
Loft
- Level: Second
- Area: 550 Square Feet
- Dimensions: 25x22
Office
- Level: First
- Area: 272 Square Feet
- Dimensions: 16x17
Heating
- Central
Cooling
- Central Air, Zoned
Appliances
- Included: Bar Fridge, Oven, Cooktop, Dishwasher, Microwave, Range, Refrigerator
- Laundry: Inside, Laundry Room
Features
- Built-in Features, Cathedral Ceiling(s), Ceiling Fan(s), Central Vacuum, Coffered Ceiling(s), Crown Molding, Eating Space In Kitchen, High Ceilings, Kitchen/Family Room Combo, Primary Bedroom Main Floor, Solid Surface Counters, Solid Wood Cabinets, Split Bedroom, Thermostat, Tray Ceiling(s), Vaulted Ceiling(s), Walk-In Closet(s), Wet Bar
- Flooring: Carpet, Tile, Travertine
- Doors: Outdoor Grill, Outdoor Kitchen, Sliding Doors
- Has fireplace: Yes
- Fireplace features: Gas, Living Room
Interior area
- Total structure area: 12,046
- Total interior livable area: 8,506 sqft
Video & virtual tour
Property
Parking
- Total spaces: 4
- Parking features: Split Garage
- Attached garage spaces: 4
Features
- Levels: Two
- Stories: 2
- Patio & porch: Enclosed
- Exterior features: Balcony, Lighting, Outdoor Grill, Outdoor Kitchen, Sidewalk
- Has private pool: Yes
- Pool features: In Ground, Other, Screen Enclosure
Lot
- Size: 0.64 Acres
- Dimensions: 130.07 x 156
- Features: Cul-De-Sac, Oversized Lot, Sidewalk
- Residential vegetation: Mature Landscaping
Details
- Parcel number: U28302179X00010200010.0
- Zoning: PD
- Special conditions: None
Construction
Type & style
- Home type: SingleFamily
- Property subtype: Single Family Residence
Materials
- Block, Stucco, Wood Frame
- Foundation: Slab
- Roof: Shingle
Condition
- New construction: No
- Year built: 2010
Details
- Builder model: FORMER MODEL HOME
- Builder name: Homes by John C. Fowke
Utilities & green energy
- Sewer: Public Sewer
- Water: Public
- Utilities for property: Electricity Connected, Natural Gas Connected, Public
Community & HOA
Community
- Features: Clubhouse, Deed Restrictions, Fitness Center, Gated Community - No Guard, Park, Playground, Pool, Sidewalks, Tennis Court(s)
- Subdivision: FISHHAWK RANCH PH 2 PRCL
HOA
- Has HOA: Yes
- HOA fee: $53 monthly
- HOA name: FishHawk Ranch HOA
- HOA phone: 813-578-8884
- Pet fee: $0 monthly
Location
- Region: Lithia
Financial & listing details
- Price per square foot: $329/sqft
- Tax assessed value: $2,422,710
- Annual tax amount: $27,228
- Date on market: 10/13/2025
- Listing terms: Cash,Conventional,VA Loan
- Ownership: Fee Simple
- Total actual rent: 0
- Electric utility on property: Yes
- Road surface type: Asphalt