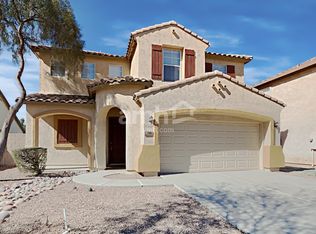This stunning 5-bedroom home offers exceptional features inside and out, including a spacious 3-car garage, elegant pavered driveway, and low-maintenance desert landscaping. Step inside to a welcoming den, perfect as a home office, study, or cozy retreat. The expansive open-concept layout features soaring ceilings, a modern feature wall, wood-look flooring, and a neutral color palette that adds warmth and sophistication throughout.
The chef's kitchen is a showstopper, complete with granite countertops, white shaker cabinets with crown molding, a stylish tile backsplash, recessed and pendant lighting, stainless steel appliances, walk-in pantry, and a large island with breakfast bar seating, perfect for casual dining and entertaining.
The primary suite is a true retreat, offering plush carpeting, clerestory windows that flood the space with natural light, a spa-like ensuite with dual sinks, a soaking tub, and a generous walk-in closet. An added bonus: a casita with its own entrance, ideal for guests, in-laws, or a home office.
Step outside to a spacious backyard oasis featuring a covered patio, lush artificial turf, breathtaking mountain views, and ample room to create your perfect outdoor living space. A rare gem with endless possibilities, don't miss the chance to make it yours!
Pets accepted with applicable pet deposits and fees.
Garage
Gated Community
Oven/Range
House for rent
$2,795/mo
16221 S 35th Dr, Phoenix, AZ 85045
5beds
2,729sqft
Price may not include required fees and charges.
Single family residence
Available now
Cats, dogs OK
Central air, ceiling fan
-- Laundry
Attached garage parking
Forced air
What's special
Covered patioOpen-concept layoutWelcoming denLow-maintenance desert landscapingPrimary suiteSoaring ceilingsBreathtaking mountain views
- 53 days
- on Zillow |
- -- |
- -- |
Travel times
Looking to buy when your lease ends?
See how you can grow your down payment with up to a 6% match & 4.15% APY.
Facts & features
Interior
Bedrooms & bathrooms
- Bedrooms: 5
- Bathrooms: 4
- Full bathrooms: 4
Heating
- Forced Air
Cooling
- Central Air, Ceiling Fan
Appliances
- Included: Dishwasher, Microwave, Refrigerator
Features
- Ceiling Fan(s), Walk In Closet
Interior area
- Total interior livable area: 2,729 sqft
Property
Parking
- Parking features: Attached, Garage
- Has attached garage: Yes
- Details: Contact manager
Features
- Exterior features: Heating system: ForcedAir, Walk In Closet
Details
- Parcel number: 30005777
Construction
Type & style
- Home type: SingleFamily
- Property subtype: Single Family Residence
Community & HOA
Location
- Region: Phoenix
Financial & listing details
- Lease term: Contact For Details
Price history
| Date | Event | Price |
|---|---|---|
| 7/31/2025 | Price change | $2,795-1.9%$1/sqft |
Source: Zillow Rentals | ||
| 7/26/2025 | Price change | $2,850-4.8%$1/sqft |
Source: Zillow Rentals | ||
| 7/16/2025 | Price change | $2,995-6.3%$1/sqft |
Source: Zillow Rentals | ||
| 7/7/2025 | Price change | $3,195-5.9%$1/sqft |
Source: Zillow Rentals | ||
| 6/28/2025 | Price change | $3,395-2.9%$1/sqft |
Source: Zillow Rentals | ||
![[object Object]](https://photos.zillowstatic.com/fp/96d133612610249972f67ca4df737273-p_i.jpg)
