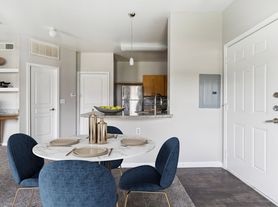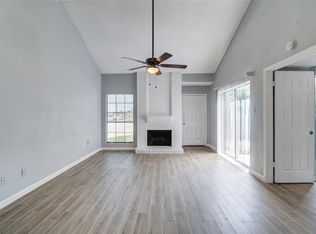Welcome to 16223 Brinkwood Dr nestled in the secluded North Forest Community. Bring your buyers out to this recently renovated home on a quiet Cul-De-Sac which blends contemporary and classic design elements. Inside, the home features an open-concept living area with high ceilings, recessed lighting, and a spacious galley kitchen equipped with stainless steel appliances, quartz countertops, and ample cabinetry. Sit next to the Bay Window to enjoy a dining area perfect for family meals or reading a book. The primary suite offers a walk-in closet, recessed lighting and a modern en-suite bathroom with a walk-in shower. Two additional spacious bedrooms share a full bathroom while the backyard offers privacy ideal for gatherings or quiet moments. Easy access to I-45, Beltway 8 and 20 minutes from either Downtown or The Woodlands. Property is situated outside the 500-yr and 100-yr Floodplain.
Copyright notice - Data provided by HAR.com 2022 - All information provided should be independently verified.
House for rent
$1,850/mo
16223 Brinkwood Dr, Houston, TX 77090
3beds
1,367sqft
Price may not include required fees and charges.
Singlefamily
Available now
-- Pets
Electric
Electric dryer hookup laundry
2 Attached garage spaces parking
Electric, fireplace
What's special
High ceilingsRecessed lightingStainless steel appliancesQuartz countertopsQuiet cul-de-sacModern en-suite bathroomSpacious galley kitchen
- 10 days
- on Zillow |
- -- |
- -- |
Travel times
Looking to buy when your lease ends?
Consider a first-time homebuyer savings account designed to grow your down payment with up to a 6% match & 3.83% APY.
Facts & features
Interior
Bedrooms & bathrooms
- Bedrooms: 3
- Bathrooms: 2
- Full bathrooms: 2
Heating
- Electric, Fireplace
Cooling
- Electric
Appliances
- Included: Double Oven, Microwave, Oven, Stove
- Laundry: Electric Dryer Hookup, Hookups, Washer Hookup
Features
- All Bedrooms Down, En-Suite Bath, Primary Bed - 1st Floor, Walk In Closet, Walk-In Closet(s)
- Flooring: Linoleum/Vinyl, Tile
- Has fireplace: Yes
Interior area
- Total interior livable area: 1,367 sqft
Property
Parking
- Total spaces: 2
- Parking features: Attached, Covered
- Has attached garage: Yes
- Details: Contact manager
Features
- Stories: 1
- Exterior features: 0 Up To 1/4 Acre, 1 Living Area, Additional Parking, All Bedrooms Down, Architecture Style: Traditional, Attached, Cleared, Cul-De-Sac, Electric Dryer Hookup, En-Suite Bath, Heating: Electric, Living Area - 1st Floor, Lot Features: Cleared, Cul-De-Sac, 0 Up To 1/4 Acre, Primary Bed - 1st Floor, Utility Room in Garage, Walk In Closet, Walk-In Closet(s), Washer Hookup, Wood Burning
Details
- Parcel number: 1015490000031
Construction
Type & style
- Home type: SingleFamily
- Property subtype: SingleFamily
Condition
- Year built: 1972
Community & HOA
Location
- Region: Houston
Financial & listing details
- Lease term: 12 Months
Price history
| Date | Event | Price |
|---|---|---|
| 9/23/2025 | Listed for rent | $1,850$1/sqft |
Source: | ||
| 10/14/2024 | Listing removed | $1,850-2.6%$1/sqft |
Source: | ||
| 9/27/2024 | Listed for rent | $1,900$1/sqft |
Source: | ||
| 9/9/2024 | Listing removed | $225,000$165/sqft |
Source: | ||
| 9/9/2024 | Price change | $225,000-4.3%$165/sqft |
Source: | ||

