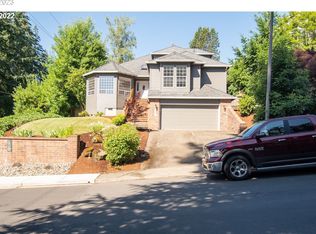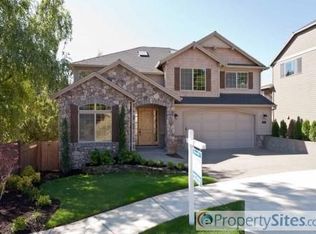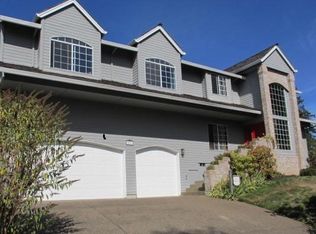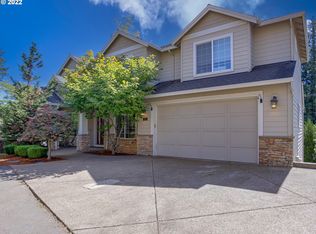FANTASTIC Bull Mountain Home!Open floor plan w/updated fixtures.95+ Energy Eff furnace w/Heat Pump.Hardwoods redone in 7/2017.Large Bonus Rm w/closet on main.Carpet up-stairs w/high ceilings and VERY large master Bedroom w/ jetted tub. Don't miss the bookshelf door to 5th bedroom/bonus. Private corner lot with entertainer's backyard. 267 sq ft covered patio w/cedar accents. Roof is in GREAT shape!No HOA.Seller is licensed Oregon Realtor
This property is off market, which means it's not currently listed for sale or rent on Zillow. This may be different from what's available on other websites or public sources.



