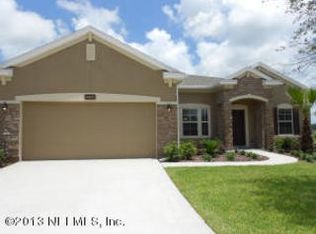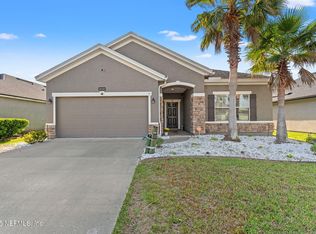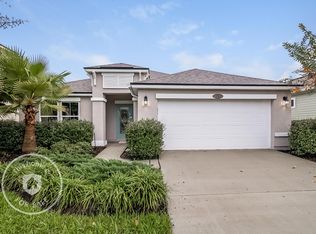The Clearwater floor plan in Yellow Bluff Landing features impressive architectural shingles, stucco and ledgestone front,pendant lights, tile floors,and stainless steel appliances. Enjoy luxurious living at an affordable price with exclusive amenities featuring a resort-style pool, kid''s splash park with slides & fountains, fitness center, lighted tennis courts, basketball courts, soccer field, sand volleyball court, clubhouse with kitchen, expansive covered porch and fireplace.
This property is off market, which means it's not currently listed for sale or rent on Zillow. This may be different from what's available on other websites or public sources.


