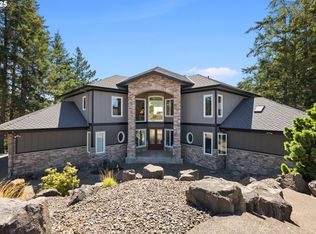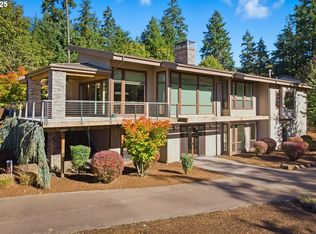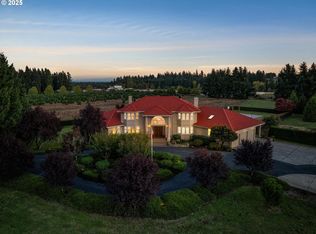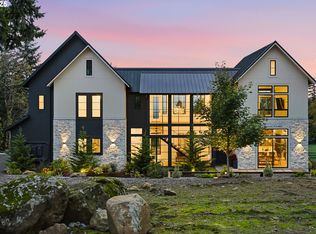This sumptuous oasis has it all—sweeping views of the Willamette Valley and Coast Range, an in-ground heated pool, a sunken fire pit, a green house, a chef's kitchen, and a fully functioning, self-contained, winery. The primary suite is ready to cater to your every comfort and desire with stunning views and oversized sliding doors out to the deck, a luxurious soaking tub, walk in shower, and extra-large walk-in closet with California Closet organization.Twelve-foot ceilings throughout the house, top of the line finishings, primary on the main, new custom window treatments, and a private ensuite bedroom with lower-level access perfect for guests, in-laws or an au pair—everywhere you look, this home exudes luxury and feels like it was custom built for you .The pool house makes for a perfect spot for extra company or separate studio/office. With 2.37 planted acres of wine grapes including pinot noir, gamay, and sauvignon blanc, this beautifully located vineyard includes a winery and dedicated area for tasting room. This is the home your dreams have been waiting for.
Active
$2,995,000
16225 NE Wilkerson Way, Newberg, OR 97132
5beds
5,953sqft
Est.:
Residential, Single Family Residence
Built in 2000
5.11 Acres Lot
$-- Zestimate®
$503/sqft
$-- HOA
What's special
In-ground heated poolGreen houseNew custom window treatmentsSunken fire pitLuxurious soaking tub
- 266 days |
- 466 |
- 29 |
Zillow last checked: 8 hours ago
Listing updated: August 30, 2025 at 05:18am
Listed by:
Rita Wolff portland@barnes-international.com,
Barnes Portland
Source: RMLS (OR),MLS#: 580430175
Tour with a local agent
Facts & features
Interior
Bedrooms & bathrooms
- Bedrooms: 5
- Bathrooms: 4
- Full bathrooms: 3
- Partial bathrooms: 1
- Main level bathrooms: 4
Rooms
- Room types: Wine Cellar, Bedroom 4, Bedroom 5, Bedroom 2, Bedroom 3, Dining Room, Family Room, Kitchen, Living Room, Primary Bedroom
Primary bedroom
- Features: Exterior Entry, Fireplace, High Ceilings, Walkin Closet
- Level: Main
Bedroom 2
- Features: Closet, High Ceilings, Wallto Wall Carpet
- Level: Main
Bedroom 3
- Features: Builtin Features, Closet, High Ceilings, Wallto Wall Carpet
- Level: Main
Bedroom 4
- Level: Main
Bedroom 5
- Features: Bathroom
- Level: Main
Dining room
- Features: Exterior Entry, Tile Floor
- Level: Main
Family room
- Features: Exterior Entry, Patio, Wet Bar
- Level: Lower
Kitchen
- Features: Builtin Range, Eat Bar, E N E R G Y S T A R Qualified Appliances, Tile Floor
- Level: Main
Living room
- Features: Builtin Features, Fireplace, Engineered Hardwood, High Ceilings
- Level: Main
Heating
- Forced Air, Heat Pump, Fireplace(s)
Cooling
- Central Air
Appliances
- Included: Built-In Refrigerator, Free-Standing Gas Range, Plumbed For Ice Maker, Range Hood, Built-In Range, ENERGY STAR Qualified Appliances, Electric Water Heater, Gas Water Heater
- Laundry: Laundry Room
Features
- Granite, High Ceilings, Soaking Tub, Bathroom, Closet, Built-in Features, Wet Bar, Eat Bar, Walk-In Closet(s), Kitchen, Kitchen Island, Pantry
- Flooring: Engineered Hardwood, Tile, Wall to Wall Carpet
- Windows: Double Pane Windows, Vinyl Frames
- Basement: Daylight,Exterior Entry,Finished
- Number of fireplaces: 1
- Fireplace features: Wood Burning
Interior area
- Total structure area: 5,953
- Total interior livable area: 5,953 sqft
Video & virtual tour
Property
Parking
- Total spaces: 3
- Parking features: Driveway, RV Access/Parking, Attached
- Attached garage spaces: 3
- Has uncovered spaces: Yes
Features
- Stories: 3
- Patio & porch: Deck, Patio
- Exterior features: Fire Pit, Gas Hookup, Yard, Exterior Entry
- Has private pool: Yes
- Fencing: Perimeter,Fenced
- Has view: Yes
- View description: Mountain(s), Vineyard
Lot
- Size: 5.11 Acres
- Features: Gated, Gentle Sloping, Level, Private, Sprinkler, Acres 5 to 7
Details
- Additional structures: Other Structures Bathrooms Total (1), GasHookup, GuestQuarters, Outbuilding, RVParking, SecondGarage
- Parcel number: 22834
- Zoning: AF-10
Construction
Type & style
- Home type: SingleFamily
- Architectural style: Custom Style
- Property subtype: Residential, Single Family Residence
Materials
- Stone, Stucco, Cultured Stone, Hard Concrete Stucco, Spray Foam Insulation
- Foundation: Concrete Perimeter
- Roof: Tile
Condition
- Resale
- New construction: No
- Year built: 2000
Utilities & green energy
- Gas: Gas Hookup, Gas
- Sewer: Standard Septic
- Water: Well
- Utilities for property: Cable Connected, Other Internet Service
Community & HOA
Community
- Security: Security Gate, Security System Owned
HOA
- Has HOA: No
Location
- Region: Newberg
Financial & listing details
- Price per square foot: $503/sqft
- Tax assessed value: $2,455,272
- Annual tax amount: $12,673
- Date on market: 3/18/2025
- Listing terms: Cash,Conventional
- Road surface type: Paved
Estimated market value
Not available
Estimated sales range
Not available
Not available
Price history
Price history
| Date | Event | Price |
|---|---|---|
| 3/18/2025 | Listed for sale | $2,995,000+10.9%$503/sqft |
Source: | ||
| 9/26/2022 | Sold | $2,700,000-8.5%$454/sqft |
Source: | ||
| 9/3/2022 | Pending sale | $2,950,000$496/sqft |
Source: | ||
| 8/17/2022 | Listed for sale | $2,950,000+82.7%$496/sqft |
Source: | ||
| 9/16/2020 | Sold | $1,615,000-4.7%$271/sqft |
Source: | ||
Public tax history
Public tax history
| Year | Property taxes | Tax assessment |
|---|---|---|
| 2024 | $12,674 +3% | $974,926 +3% |
| 2023 | $12,306 +2% | $946,530 +3% |
| 2022 | $12,060 +2.1% | $918,963 +3% |
Find assessor info on the county website
BuyAbility℠ payment
Est. payment
$17,303/mo
Principal & interest
$14558
Property taxes
$1697
Home insurance
$1048
Climate risks
Neighborhood: 97132
Nearby schools
GreatSchools rating
- 7/10Mabel Rush Elementary SchoolGrades: K-5Distance: 1.6 mi
- 5/10Mountain View Middle SchoolGrades: 6-8Distance: 1.4 mi
- 7/10Newberg Senior High SchoolGrades: 9-12Distance: 1.5 mi
Schools provided by the listing agent
- Elementary: Mabel Rush
- Middle: Mountain View
- High: Newberg
Source: RMLS (OR). This data may not be complete. We recommend contacting the local school district to confirm school assignments for this home.
- Loading
- Loading





