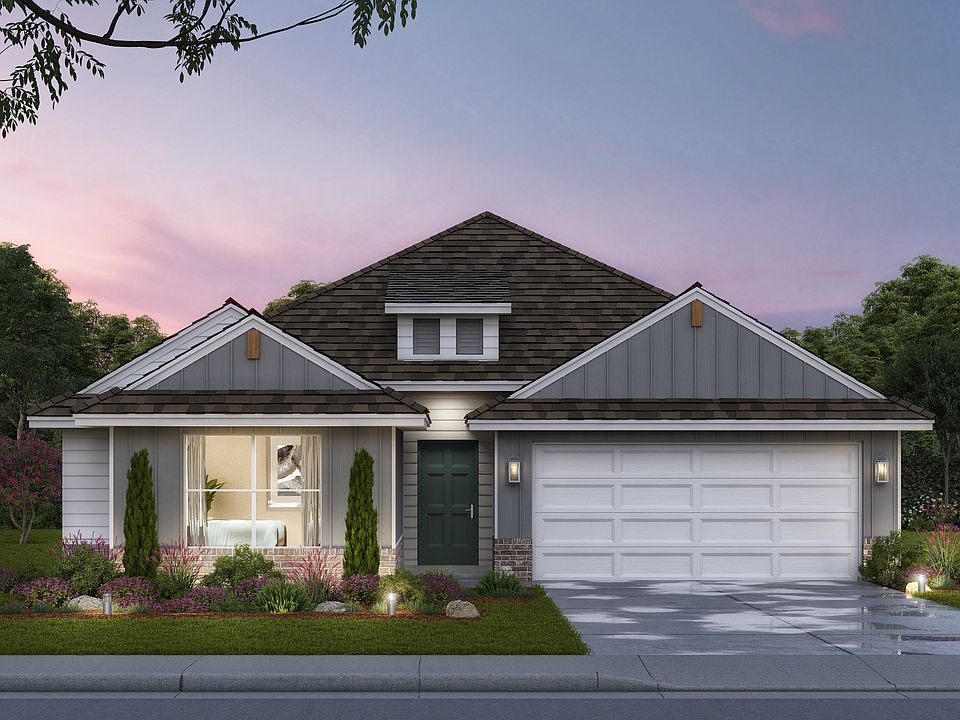The Sage Bonus Floor Plan is designed for effortless entertaining and everyday luxury! This spacious home welcomes you with upgraded wood-look tile flooring throughout the common areas and a cozy fireplace that creates the perfect gathering space. The gourmet kitchen is a chef’s delight, featuring custom-built maple cabinets, gleaming quartz countertops, upgraded stainless steel appliances, a decorative vent hood, stylish pendant lighting, and an expansive walk-in pantry for ample storage. Retreat to the private primary suite, where a spacious bedroom leads to a walk-in closet and a spa-like primary bath complete with a soothing soaker tub and an elegant, fully tiled frameless glass shower—your own personal oasis. The well-designed split floor plan offers generous secondary bedrooms with large closets and easy access to a stylish hall bath featuring a fully tiled tub surround. Need extra space? The home comes with an upstairs bonus room —perfect for a game room, guest suite, or private retreat. Step outside and enjoy the covered front porch and covered back patio, ideal for relaxing or entertaining. An 2-car garage adds both convenience and storage. Don’t miss your chance to make it yours!
New construction
$405,900
16225 Whistle Creek Blvd, Edmond, OK 73013
3beds
2,175sqft
Single Family Residence
Built in 2025
6,250.86 Square Feet Lot
$405,800 Zestimate®
$187/sqft
$29/mo HOA
What's special
Stylish pendant lightingStylish hall bathWalk-in closetSoothing soaker tubCovered front porchSplit floor planSpacious bedroom
Call: (405) 578-4061
- 36 days |
- 105 |
- 7 |
Zillow last checked: 7 hours ago
Listing updated: October 21, 2025 at 01:06pm
Listed by:
Brandi Woods 405-818-9321,
Authentic Real Estate Group
Source: MLSOK/OKCMAR,MLS#: 1192446
Travel times
Schedule tour
Select your preferred tour type — either in-person or real-time video tour — then discuss available options with the builder representative you're connected with.
Facts & features
Interior
Bedrooms & bathrooms
- Bedrooms: 3
- Bathrooms: 2
- Full bathrooms: 2
Other
- Description: Bonus Room
Heating
- Central
Cooling
- Has cooling: Yes
Appliances
- Included: Dishwasher, Disposal, Microwave, Water Heater
- Laundry: Laundry Room
Features
- Ceiling Fan(s)
- Flooring: Carpet, Tile
- Windows: Low-Emissivity Windows
- Number of fireplaces: 1
- Fireplace features: Insert
Interior area
- Total structure area: 2,175
- Total interior livable area: 2,175 sqft
Property
Parking
- Total spaces: 2
- Parking features: Concrete
- Garage spaces: 2
Features
- Levels: Two
- Stories: 2
- Patio & porch: Patio, Porch
Lot
- Size: 6,250.86 Square Feet
- Features: Interior Lot
Details
- Parcel number: 16225NONEWhistleCreek73013
- Special conditions: Owner Associate
Construction
Type & style
- Home type: SingleFamily
- Architectural style: Traditional
- Property subtype: Single Family Residence
Materials
- Brick & Frame
- Foundation: Slab
- Roof: Composition
Condition
- New construction: Yes
- Year built: 2025
Details
- Builder name: Authentic Custom Homes
- Warranty included: Yes
Utilities & green energy
- Utilities for property: High Speed Internet, Public
Community & HOA
Community
- Subdivision: Whistle Creek
HOA
- Has HOA: Yes
- Services included: Common Area Maintenance
- HOA fee: $350 annually
Location
- Region: Edmond
Financial & listing details
- Price per square foot: $187/sqft
- Tax assessed value: $3,653
- Annual tax amount: $9,999,999
- Date on market: 9/20/2025
About the community
Whistle Creek is located in the Edmond School District in between 164th and 150th near Western. Edmond Public Schools are greatly known for their Excellence in Education.
The homes range from 1765 to 2175 square feet but have the feel of a larger home with high ceilings and beautiful finishes throughout.
Beyond all of this, the quality, style, and value that Authentic Homes has built into every single one of our homes makes it hard to beat. As an OG&E Positive Energy builder, your home will be more efficient and affordable than 80% of the homes built in Oklahoma. That means more money in your wallet every month to enjoy the lifestyle you deserve. Add in our high standards of construction, included design elements such as granite and quartz countertops and bullnose corners throughout, and your choice of colors, finishes, and fixtures when you build with us, and you can rest assured that your home is YOUR home through and through.
Source: Authentic Custom Homes
