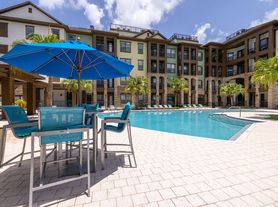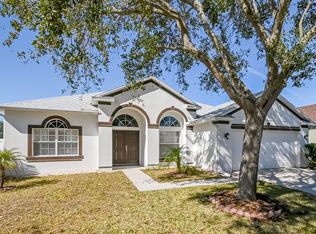Available: 2025-11-18 - **New! 50% OFF application fees through November 30th, Plus 100% Application Fee REFUND to new residents, credited toward your first month's rent. Apply Now; Application must be received by 11:59 PM November 30th.** A must-see! This 4 bedroom, 3.5 baths, + home office/Den + huge bonus room and 2,736 sq. ft of living space home is filled with designer upgrades!
Enter to a gorgeous two-story foyer and wood spindled staircase. Durable and easy to clean 20" ceramic tile flooring is found in the main living and wet areas. Neutral shaded wood-plank look laminate covers the den/office, master suite, and the upstairs bonus and bedrooms giving the home a modern feel.
The first floor boasts a wonderful flex space with French doors that can easily be a den or home office and a formal dining room.
The large kitchen opens up into the dining room and family room, making it perfect for entertaining. Featuring vanilla maple cabinets, granite countertops, stainless steel appliances, recessed can lighting, and a large prep island the kitchen will please the cook of the family.
From multiple access points venture out onto the covered lanai and fully fenced-in yard providing additional entertaining space.
A convenient guest bath and laundry room with a washer and dryer are also on the first floor.
This floor plan provides the ultimate split living plan with a private first-floor luxury owner's retreat with a walk-in closet, dual sink vanity, walk-in shower, and a relaxing garden tub. Upstairs, you will be delighted with 3 bedrooms, a convenient "Jack-n-Jill" bath, another full bath, and a huge bonus room large enough to use as a second family room.
Located in the gated community of Bayberry Glen in Fishhawk Ranch, this home is conveniently located to shops, restaurants, top-rated schools, grocery stores, and easy access to major roads.
Complete lawn maintenance, including mowing, shrub pruning, irrigation system service, turf, and plant fertilization and plant pest control are included in rent services saving you time and money!
FishHawk Ranch is as unique as they come. When complete, it will encompass more than 6,000 homes that's larger than many US towns! FishHawk Ranch is designed by Newland Communities and is built on land with many large live-oak trees, (awards were won for the preservation and transplantation of these oaks during early development). Homes of all types are available from townhomes, and villas, to multi-million dollar custom estates. Come enjoy FishHawk's abundant amenities, including 25+ miles of trails, multiple pools, aquatic parks, tennis, pickleball, basketball, skateboarding, and more, all thoughtfully designed to blend with the natural surroundings. NOTE: Additional $59/mo. Resident Benefits Package is required and includes a host of time and money-saving perks, including monthly air filter delivery, concierge utility setup, on-time rent rewards, $1M identity fraud protection, credit building, online maintenance and rent payment portal, one lockout service, and one late-rent pass. Renters Liability Insurance Required. Learn more about our Resident Benefits Package.
House for rent
$3,000/mo
16226 Bayberry View Dr, Lithia, FL 33547
4beds
2,736sqft
Price may not include required fees and charges.
Single family residence
Available now
Cats, dogs OK
Central air
Hookups laundry
2 Attached garage spaces parking
Central
What's special
Large prep islandCovered lanaiGranite countertopsWood spindled staircaseGorgeous two-story foyerRelaxing garden tubFormal dining room
- 2 days |
- -- |
- -- |
Travel times
Looking to buy when your lease ends?
Consider a first-time homebuyer savings account designed to grow your down payment with up to a 6% match & a competitive APY.
Facts & features
Interior
Bedrooms & bathrooms
- Bedrooms: 4
- Bathrooms: 4
- Full bathrooms: 3
- 1/2 bathrooms: 1
Heating
- Central
Cooling
- Central Air
Appliances
- Included: Dishwasher, WD Hookup
- Laundry: Hookups
Features
- WD Hookup, Walk In Closet
Interior area
- Total interior livable area: 2,736 sqft
Property
Parking
- Total spaces: 2
- Parking features: Attached
- Has attached garage: Yes
- Details: Contact manager
Features
- Exterior features: Heating system: Central, Pest Control included in rent, Walk In Closet
Details
- Parcel number: 2130219RD000111000100U
Construction
Type & style
- Home type: SingleFamily
- Property subtype: Single Family Residence
Condition
- Year built: 2013
Community & HOA
Location
- Region: Lithia
Financial & listing details
- Lease term: One year lease. Pets may be allowed by approval, call to verify.
Price history
| Date | Event | Price |
|---|---|---|
| 11/18/2025 | Listed for rent | $3,000$1/sqft |
Source: Zillow Rentals | ||
| 11/16/2025 | Listing removed | $475,000$174/sqft |
Source: | ||
| 11/12/2025 | Listed for sale | $475,000$174/sqft |
Source: | ||
| 11/3/2025 | Pending sale | $475,000$174/sqft |
Source: | ||
| 10/16/2025 | Price change | $475,000-5%$174/sqft |
Source: | ||

