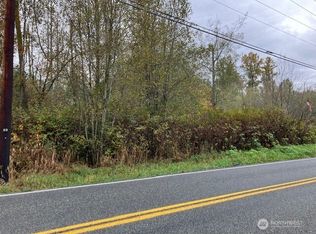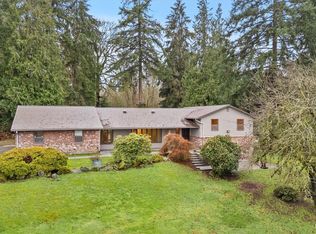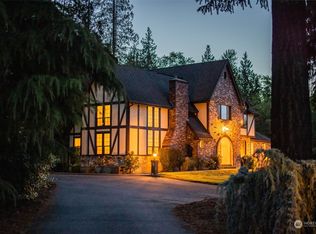Sold
Listed by:
Robert Stanton,
Infinity Properties
Bought with: KW Greater Seattle
$1,010,000
16227 Forty Five Road, Arlington, WA 98223
3beds
1,739sqft
Single Family Residence
Built in 1981
5 Acres Lot
$970,400 Zestimate®
$581/sqft
$3,167 Estimated rent
Home value
$970,400
$902,000 - $1.04M
$3,167/mo
Zestimate® history
Loading...
Owner options
Explore your selling options
What's special
Private 5 acres. Rambler 3BR 2BA + Den. 3 bay garage with finished room above. Could be another BR? Huge deck. 36 x 60 Barn with hay storage and tack room. 1,000+ sqft detached shop/220 wiring with equipment bays and $50k worth of solar panels (included). Owner pays almost no electric bill. Property is fenced and gated. 2005 SCD Farm of Merit.
Zillow last checked: 8 hours ago
Listing updated: August 29, 2025 at 04:04am
Listed by:
Robert Stanton,
Infinity Properties
Bought with:
Molly Leber, 134418
KW Greater Seattle
Source: NWMLS,MLS#: 2389603
Facts & features
Interior
Bedrooms & bathrooms
- Bedrooms: 3
- Bathrooms: 2
- Full bathrooms: 1
- 3/4 bathrooms: 1
- Main level bathrooms: 2
- Main level bedrooms: 3
Primary bedroom
- Level: Main
Bedroom
- Level: Main
Bedroom
- Level: Main
Bathroom full
- Level: Main
Bathroom three quarter
- Level: Main
Den office
- Level: Main
Entry hall
- Level: Main
Great room
- Level: Main
Kitchen with eating space
- Level: Main
Utility room
- Level: Main
Heating
- Fireplace, Baseboard, Ductless, Stove/Free Standing, Electric, Propane, See Remarks, Solar PV
Cooling
- Ductless
Appliances
- Included: Dishwasher(s), Dryer(s), Microwave(s), Refrigerator(s), Stove(s)/Range(s), Washer(s), Water Heater: Propane, Water Heater Location: Garage
Features
- Bath Off Primary, Ceiling Fan(s)
- Flooring: Laminate
- Doors: French Doors
- Windows: Double Pane/Storm Window, Skylight(s)
- Basement: None
- Number of fireplaces: 1
- Fireplace features: Gas, Main Level: 1, Fireplace
Interior area
- Total structure area: 1,739
- Total interior livable area: 1,739 sqft
Property
Parking
- Total spaces: 6
- Parking features: Detached Carport, Driveway, Attached Garage, Detached Garage, RV Parking
- Attached garage spaces: 6
- Has carport: Yes
Features
- Levels: One
- Stories: 1
- Entry location: Main
- Patio & porch: Bath Off Primary, Ceiling Fan(s), Double Pane/Storm Window, Fireplace, French Doors, Skylight(s), Vaulted Ceiling(s), Water Heater
Lot
- Size: 5 Acres
- Features: Paved, Secluded, Barn, Cable TV, Deck, Dog Run, Fenced-Fully, Gated Entry, Green House, High Speed Internet, Outbuildings, Propane, RV Parking, Shop
- Topography: Equestrian,Level
- Residential vegetation: Brush, Pasture, Wooded
Details
- Parcel number: 00494600100305
- Zoning description: Jurisdiction: County
- Special conditions: Standard
Construction
Type & style
- Home type: SingleFamily
- Architectural style: Traditional
- Property subtype: Single Family Residence
Materials
- Wood Siding
- Foundation: Poured Concrete
- Roof: Composition
Condition
- Very Good
- Year built: 1981
Utilities & green energy
- Electric: Company: PUD
- Sewer: Septic Tank, Company: Septic
- Water: Public, Company: City of Marysville
- Utilities for property: Astound, Astound
Green energy
- Energy generation: Solar
Community & neighborhood
Location
- Region: Arlington
- Subdivision: Smokey Point
Other
Other facts
- Listing terms: Cash Out,Conventional,VA Loan
- Cumulative days on market: 33 days
Price history
| Date | Event | Price |
|---|---|---|
| 7/29/2025 | Sold | $1,010,000+3.6%$581/sqft |
Source: | ||
| 7/19/2025 | Pending sale | $975,000$561/sqft |
Source: | ||
| 6/18/2025 | Listed for sale | $975,000+306.3%$561/sqft |
Source: | ||
| 8/7/2000 | Sold | $239,950$138/sqft |
Source: | ||
Public tax history
| Year | Property taxes | Tax assessment |
|---|---|---|
| 2024 | $5,920 +14.1% | $646,300 +5.8% |
| 2023 | $5,188 -0.8% | $611,100 -4.9% |
| 2022 | $5,228 +0% | $642,700 +21.5% |
Find assessor info on the county website
Neighborhood: 98223
Nearby schools
GreatSchools rating
- 2/10Lakewood Elementary SchoolGrades: PK-5Distance: 0.8 mi
- 4/10Lakewood Middle SchoolGrades: 6-8Distance: 0.8 mi
- 3/10Lakewood High SchoolGrades: 9-12Distance: 0.7 mi
Schools provided by the listing agent
- High: Lakewood High
Source: NWMLS. This data may not be complete. We recommend contacting the local school district to confirm school assignments for this home.
Get a cash offer in 3 minutes
Find out how much your home could sell for in as little as 3 minutes with a no-obligation cash offer.
Estimated market value$970,400
Get a cash offer in 3 minutes
Find out how much your home could sell for in as little as 3 minutes with a no-obligation cash offer.
Estimated market value
$970,400


