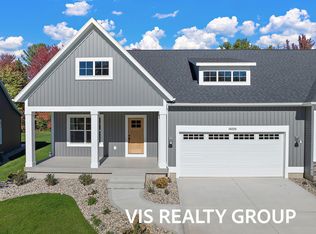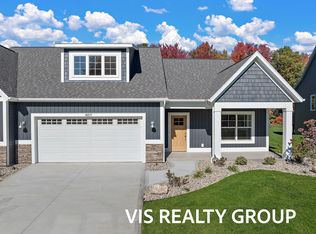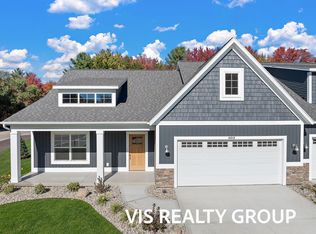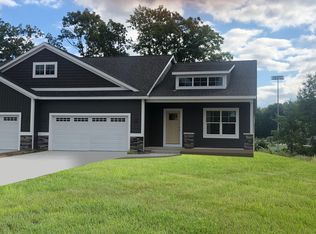Sold
$489,900
16227 Fort Meyers Ave #14, Spring Lake, MI 49456
4beds
2,431sqft
Condominium
Built in 2025
-- sqft lot
$493,500 Zestimate®
$202/sqft
$3,833 Estimated rent
Home value
$493,500
$469,000 - $518,000
$3,833/mo
Zestimate® history
Loading...
Owner options
Explore your selling options
What's special
This new Ranch Style condo is built by the Award Winning Baumann Team! Featuring 1545 square feet finished on the main and 886 finished on lower level! The condo is complete with 4 bedrooms and 3 full baths! The Main floor offers laundry along with 2 bedrooms, 2 baths, Cathedral ceilings, spacious primary suite with walk in closet, dual sinks and gorgeous shower. You will love the ease of main level living! This open concept home features stainless steel appliances, a large pantry, a quartz kitchen countertops and 2 stall garage. The finished lower level boasts 1 more bedrooms, and full bath, and large recreation room! With easy access to the paths leading to the Spring Lake aquatic center and state of the art gym Jeffers Elementary and Spring Lake High School. Arcadia Woods strives to meet the needs of every age and lifestyle. Providing fishing docks, community pavilions, beaches, fire pits, park, and expansive green space provides endless opportunities to enjoy your new neighborhood!
Zillow last checked: 8 hours ago
Listing updated: November 03, 2025 at 10:03am
Listed by:
Gina J Vis 616-502-0885,
HomeRealty, LLC,
Kenneth A Vis 616-935-9000,
HomeRealty, LLC
Bought with:
James Richardson, 6501401898
HomeRealty, LLC
Gina J Vis, 6501309291
Source: MichRIC,MLS#: 25053989
Facts & features
Interior
Bedrooms & bathrooms
- Bedrooms: 4
- Bathrooms: 3
- Full bathrooms: 3
- Main level bedrooms: 2
Heating
- Forced Air
Cooling
- Central Air
Appliances
- Included: Dishwasher, Microwave, Range, Refrigerator
- Laundry: Main Level
Features
- Windows: Insulated Windows
- Basement: Full
- Has fireplace: No
Interior area
- Total structure area: 1,545
- Total interior livable area: 2,431 sqft
- Finished area below ground: 0
Property
Parking
- Total spaces: 2
- Parking features: Attached
- Garage spaces: 2
Features
- Stories: 1
Details
- Parcel number: 700324414003
Construction
Type & style
- Home type: Condo
- Architectural style: Ranch
- Property subtype: Condominium
Materials
- Vinyl Siding
- Roof: Composition
Condition
- New Construction
- New construction: Yes
- Year built: 2025
Utilities & green energy
- Sewer: Public Sewer
- Water: Public
Community & neighborhood
Location
- Region: Spring Lake
HOA & financial
HOA
- Has HOA: Yes
- HOA fee: $295 monthly
- Services included: Water, Trash, Snow Removal, Sewer, Maintenance Grounds
- Association phone: 313-286-0408
Other
Other facts
- Listing terms: Cash,Conventional
- Road surface type: Paved
Price history
| Date | Event | Price |
|---|---|---|
| 10/31/2025 | Sold | $489,900$202/sqft |
Source: | ||
| 10/20/2025 | Pending sale | $489,900$202/sqft |
Source: | ||
| 10/20/2025 | Listed for sale | $489,900$202/sqft |
Source: | ||
Public tax history
Tax history is unavailable.
Neighborhood: 49456
Nearby schools
GreatSchools rating
- 9/10Jeffers Elementary SchoolGrades: PK-4Distance: 0.5 mi
- 7/10Spring Lake Intermediate SchoolGrades: 5-9Distance: 1.9 mi
- 9/10Spring Lake High SchoolGrades: 9-12Distance: 0.2 mi

Get pre-qualified for a loan
At Zillow Home Loans, we can pre-qualify you in as little as 5 minutes with no impact to your credit score.An equal housing lender. NMLS #10287.
Sell for more on Zillow
Get a free Zillow Showcase℠ listing and you could sell for .
$493,500
2% more+ $9,870
With Zillow Showcase(estimated)
$503,370


