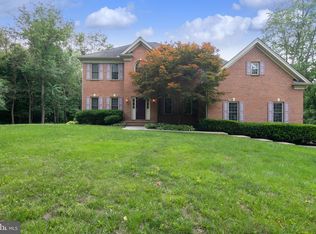Sold for $800,000
$800,000
16227 Shaffer Rd, Sharpsburg, MD 21782
4beds
3,291sqft
Single Family Residence
Built in 2023
3.14 Acres Lot
$825,300 Zestimate®
$243/sqft
$3,774 Estimated rent
Home value
$825,300
$759,000 - $900,000
$3,774/mo
Zestimate® history
Loading...
Owner options
Explore your selling options
What's special
Looking for a home straight from HGTV?! Look no further, it is right here. Classic farmhouse white and black built in 2023 on over 3 sprawling acres! Get an (almost) brand new home, without the wait for construction. No detail was over looked when this home was built. Everything is custom build from the pine wrapped wood beam in the kitchen to the shiplap feature walls. This home boasts a gourmet kitchen accompanied by quartz countertops with commercial grade appliances including a 6 BURNER THOR gas range that are basically brand new! To top off the kitchen you will find a cast iron, porcelain apron front farmhouse sink! There are locally sourced and milled black walnut and white oak wood floors throughout! A made to order hall tree with black walnut finishes to keep your family organized! In the living area you will find a custom gas fireplace with framing bookshelves finished with a black walnut mantel milled from a joist in an 1890 local farmhouse! Just off the living area you will find a study separated by sliding barn doors, and hosting a shiplap feature wall. Step into any of the 3 full bathrooms and find each one has been personalized to include porcelain tile, tailored designs, and in the primary En suite refinished antique dry sinks with copper basins! Travel upstairs to the loft that can serve as a large playroom, or guest area. There is rough plumbing for a 4th bathroom. Outside the home you can find yourself relaxing at the outdoor wood burning fireplace admiring the cedar wrapped porch posts and scenery. You can listen to the rain drops on the metal roof. 3 car side entrance garage with ample amount of driveway parking! You DO NOT want to miss out on this beauty. One of kind! Schedule your showing today!
Zillow last checked: 8 hours ago
Listing updated: June 14, 2024 at 08:25am
Listed by:
Becca Kellinger 301-992-3243,
RE/MAX Achievers
Bought with:
Craig Marsh, 634396
Marsh Realty
Source: Bright MLS,MLS#: MDWA2021620
Facts & features
Interior
Bedrooms & bathrooms
- Bedrooms: 4
- Bathrooms: 4
- Full bathrooms: 3
- 1/2 bathrooms: 1
- Main level bathrooms: 4
- Main level bedrooms: 4
Basement
- Area: 0
Heating
- Heat Pump, Electric
Cooling
- Central Air, Heat Pump, Humidity Control, Electric
Appliances
- Included: Range, Gas Water Heater, Water Heater
- Laundry: Main Level
Features
- Built-in Features, Dining Area, Entry Level Bedroom, Open Floorplan, Kitchen - Gourmet, Upgraded Countertops, Walk-In Closet(s), 9'+ Ceilings, Dry Wall, Wood Walls
- Flooring: Hardwood, Tile/Brick, Wood
- Has basement: No
- Number of fireplaces: 1
- Fireplace features: Gas/Propane, Mantel(s)
Interior area
- Total structure area: 3,291
- Total interior livable area: 3,291 sqft
- Finished area above ground: 3,291
- Finished area below ground: 0
Property
Parking
- Total spaces: 9
- Parking features: Garage Faces Side, Garage Door Opener, Inside Entrance, Oversized, Attached, Driveway
- Attached garage spaces: 3
- Uncovered spaces: 6
Accessibility
- Accessibility features: None
Features
- Levels: One and One Half
- Stories: 1
- Pool features: None
Lot
- Size: 3.14 Acres
Details
- Additional structures: Above Grade, Below Grade
- Parcel number: 2220012455
- Zoning: A(R)
- Special conditions: Standard
Construction
Type & style
- Home type: SingleFamily
- Architectural style: Craftsman,Ranch/Rambler
- Property subtype: Single Family Residence
Materials
- Vinyl Siding
- Foundation: Crawl Space
- Roof: Metal
Condition
- New construction: No
- Year built: 2023
Utilities & green energy
- Electric: 200+ Amp Service
- Sewer: On Site Septic
- Water: Well
- Utilities for property: Cable Connected, Propane, Broadband, Cable
Community & neighborhood
Location
- Region: Sharpsburg
- Subdivision: None Available
Other
Other facts
- Listing agreement: Exclusive Agency
- Listing terms: Cash,Conventional
- Ownership: Fee Simple
Price history
| Date | Event | Price |
|---|---|---|
| 6/14/2024 | Sold | $800,000-8.6%$243/sqft |
Source: | ||
| 5/1/2024 | Contingent | $875,000$266/sqft |
Source: | ||
| 4/30/2024 | Listed for sale | $875,000+821.1%$266/sqft |
Source: | ||
| 3/10/2022 | Sold | $95,000-4%$29/sqft |
Source: Public Record Report a problem | ||
| 5/6/2021 | Listing removed | -- |
Source: Owner Report a problem | ||
Public tax history
| Year | Property taxes | Tax assessment |
|---|---|---|
| 2025 | $5,356 +6.7% | $541,600 +12.2% |
| 2024 | $5,018 -4.2% | $482,500 -4.2% |
| 2023 | $5,237 +571.5% | $503,600 +571.5% |
Find assessor info on the county website
Neighborhood: 21782
Nearby schools
GreatSchools rating
- 6/10Fountain Rock Elementary SchoolGrades: PK-5Distance: 3.7 mi
- 4/10Springfield Middle SchoolGrades: 6-8Distance: 4.8 mi
- 7/10Williamsport High SchoolGrades: 9-12Distance: 5.1 mi
Schools provided by the listing agent
- Elementary: Fountain Rock
- Middle: Springfield
- High: Williamsport
- District: Washington County Public Schools
Source: Bright MLS. This data may not be complete. We recommend contacting the local school district to confirm school assignments for this home.
Get pre-qualified for a loan
At Zillow Home Loans, we can pre-qualify you in as little as 5 minutes with no impact to your credit score.An equal housing lender. NMLS #10287.
