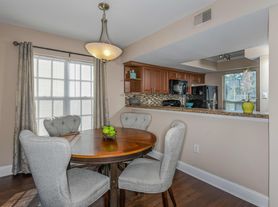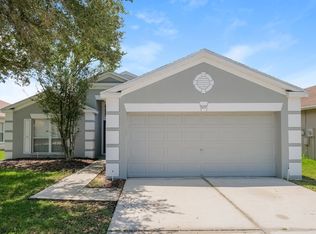3 bedroom 2 bathroom split floor plan single family home for rent. The home features a 2 car garage, fenced in back yard, a pool with Lanai. All kitchen appliances are new with the remodel 4 years ago and include a side by side refrigerator freezer with through the door ice and water, a range/oven, and dishwasher. Laundry facilities are located in the 2 car garage complete with washer, dryer, and laundry sink. The interior features a recently remodeled kitchen with a beautiful and installed granite tile countertop. Two dining areas on either side of the kitchen. A sunken living room and a family room where the fireplace is located. Two bedrooms separated by the main bathroom are along side the family room/breakfast/dining room. Main bathroom has tub shower with a new water saving toilet. Master bedroom features a walk-in closet, a full bath with a separate tub and shower, and double vanities. Family room, Dining room/Living room, and Master Bedroom all open onto the Lanai. The kitchen has a pass through window into the Lanai for refreshments. The Lanai covers a pool. All pool equipment has been replaced in the remodel. Imagine your family waking up and greeting each other in the central living space comprised of the kitchen, breakfast dining room, and family room. Plenty of space for family get togethers that will undoubtedly spill out of the two sliding glass doors onto the Lanai and the pool. Your entertaining will be enhanced through this house that was designed for entertaining. Your family is in store for years of comfort and safety in this beautifully remodeled 3 bedroom 2 bath home
House for rent
$2,495/mo
1623 Carter Oaks Dr, Valrico, FL 33596
3beds
1,991sqft
Price may not include required fees and charges.
Singlefamily
Available now
Cats, small dogs OK
Central air
In garage laundry
2 Attached garage spaces parking
Electric
What's special
Granite tile countertopPool with lanaiCentral living spaceRemodeled kitchenSliding glass doorsDouble vanitiesSeparate tub and shower
- 70 days |
- -- |
- -- |
Travel times
Zillow can help you save for your dream home
With a 6% savings match, a first-time homebuyer savings account is designed to help you reach your down payment goals faster.
Offer exclusive to Foyer+; Terms apply. Details on landing page.
Facts & features
Interior
Bedrooms & bathrooms
- Bedrooms: 3
- Bathrooms: 2
- Full bathrooms: 2
Heating
- Electric
Cooling
- Central Air
Appliances
- Included: Dishwasher, Microwave, Range, Refrigerator, Stove
- Laundry: In Garage, In Unit
Features
- Cathedral Ceiling(s), Walk In Closet
Interior area
- Total interior livable area: 1,991 sqft
Video & virtual tour
Property
Parking
- Total spaces: 2
- Parking features: Attached, Covered
- Has attached garage: Yes
- Details: Contact manager
Features
- Stories: 1
- Exterior features: Cathedral Ceiling(s), Electric Water Heater, Garbage included in rent, Heating: Electric, In Garage, In Ground, Walk In Closet
- Has private pool: Yes
Details
- Parcel number: 2030122PF000001000440U
Construction
Type & style
- Home type: SingleFamily
- Property subtype: SingleFamily
Condition
- Year built: 1985
Utilities & green energy
- Utilities for property: Garbage
Community & HOA
HOA
- Amenities included: Pool
Location
- Region: Valrico
Financial & listing details
- Lease term: Contact For Details
Price history
| Date | Event | Price |
|---|---|---|
| 9/29/2025 | Price change | $2,495-2.2%$1/sqft |
Source: Stellar MLS #TB8416005 | ||
| 9/2/2025 | Price change | $2,550+1%$1/sqft |
Source: Stellar MLS #TB8416005 | ||
| 8/10/2025 | Listed for rent | $2,525-6.3%$1/sqft |
Source: Stellar MLS #TB8416005 | ||
| 7/7/2025 | Listing removed | $2,695$1/sqft |
Source: Stellar MLS #TB8399969 | ||
| 6/23/2025 | Listed for rent | $2,695+7.8%$1/sqft |
Source: Stellar MLS #TB8399969 | ||

