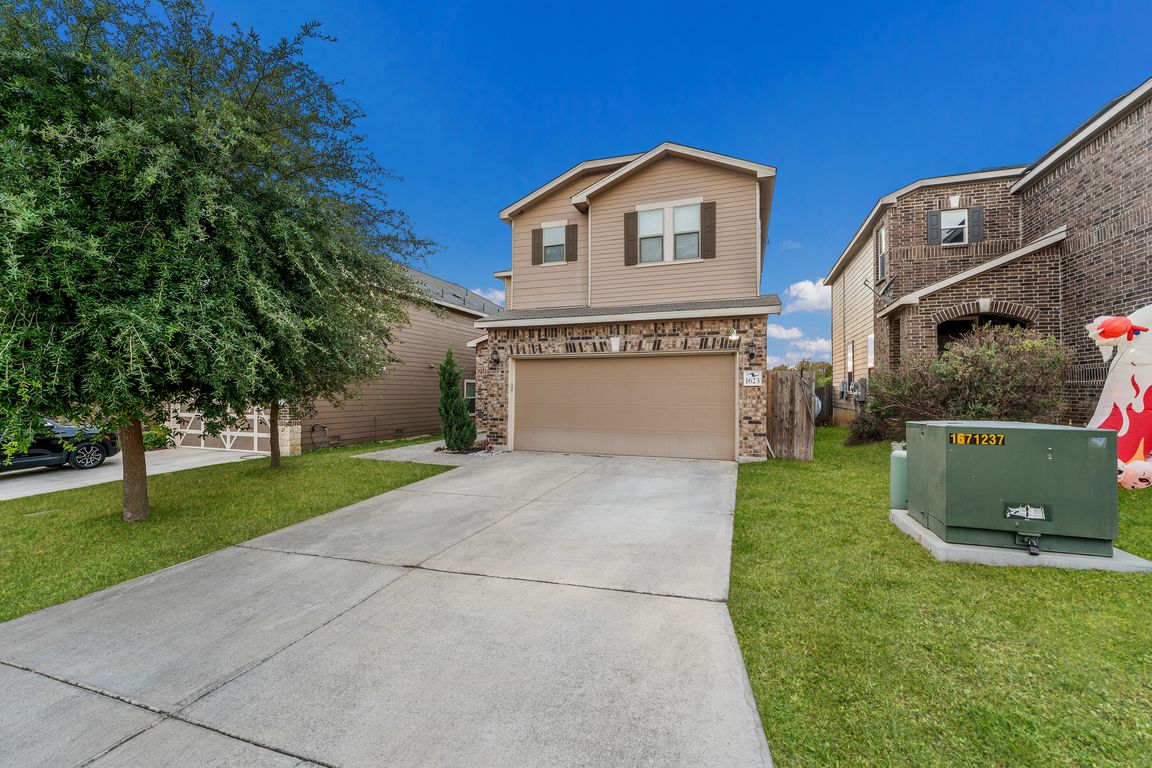
For salePrice increase: $14.9K (10/16)
$389,900
5beds
2,712sqft
1623 Iron Creek, San Antonio, TX 78245
5beds
2,712sqft
Single family residence
Built in 2017
5,201 sqft
2 Attached garage spaces
$144 price/sqft
$400 annually HOA fee
What's special
Modern efficiencyPrivate patioComfort and styleDedicated officeWelcoming entrywayLuxurious retreatSpacious bedrooms
This stunning two-story home offers five spacious bedrooms and two and a half baths, combining modern efficiency with comfort and style. Featuring a paid-off solar system that provides a sizable energy offset and a new HVAC system, this home is both eco-friendly and cost-efficient. The layout includes a welcoming entryway, dedicated ...
- 12 days |
- 1,920 |
- 106 |
Likely to sell faster than
Source: LERA MLS,MLS#: 1916008
Travel times
Living Room
Kitchen
Dining Room
Zillow last checked: 7 hours ago
Listing updated: October 26, 2025 at 10:07pm
Listed by:
Shane Neal TREC #608871 (888) 519-7431,
eXp Realty
Source: LERA MLS,MLS#: 1916008
Facts & features
Interior
Bedrooms & bathrooms
- Bedrooms: 5
- Bathrooms: 3
- Full bathrooms: 2
- 1/2 bathrooms: 1
Primary bedroom
- Features: Walk-In Closet(s), Ceiling Fan(s), Full Bath
- Level: Upper
- Area: 270
- Dimensions: 18 x 15
Bedroom 2
- Area: 143
- Dimensions: 13 x 11
Bedroom 3
- Area: 110
- Dimensions: 10 x 11
Bedroom 4
- Area: 121
- Dimensions: 11 x 11
Bedroom 5
- Area: 150
- Dimensions: 15 x 10
Primary bathroom
- Features: Shower Only, Double Vanity
- Area: 120
- Dimensions: 10 x 12
Dining room
- Area: 180
- Dimensions: 18 x 10
Kitchen
- Area: 209
- Dimensions: 11 x 19
Living room
- Area: 288
- Dimensions: 16 x 18
Office
- Area: 150
- Dimensions: 15 x 10
Heating
- Central, Heat Pump, Solar
Cooling
- Ceiling Fan(s), Central Air, Heat Pump
Appliances
- Included: Self Cleaning Oven, Microwave, Range, Refrigerator, Dishwasher, Plumbed For Ice Maker, Water Softener Owned, Vented Exhaust Fan, ENERGY STAR Qualified Appliances
- Laundry: Washer Hookup, Dryer Connection
Features
- Eat-in Kitchen, Kitchen Island, Pantry, Study/Library, Loft, Utility Room Inside, Secondary Bedroom Down, 1st Floor Lvl/No Steps, High Ceilings, Ceiling Fan(s), Chandelier, Programmable Thermostat
- Flooring: Carpet, Ceramic Tile
- Windows: Double Pane Windows
- Has basement: No
- Has fireplace: No
- Fireplace features: Not Applicable
Interior area
- Total interior livable area: 2,712 sqft
Video & virtual tour
Property
Parking
- Total spaces: 2
- Parking features: Two Car Garage, Attached
- Attached garage spaces: 2
Features
- Levels: Two
- Stories: 2
- Patio & porch: Covered, Deck
- Exterior features: Sprinkler System
- Has private pool: Yes
- Pool features: Community
- Has spa: Yes
- Spa features: Heated
- Fencing: Privacy
Lot
- Size: 5,201.06 Square Feet
- Features: Greenbelt, Level, Curbs, Sidewalks
Details
- Parcel number: 013321410140
Construction
Type & style
- Home type: SingleFamily
- Property subtype: Single Family Residence
Materials
- Brick, Siding
- Foundation: Slab
- Roof: Composition
Condition
- Pre-Owned
- New construction: No
- Year built: 2017
Utilities & green energy
- Sewer: Sewer System
- Water: Water System
Community & HOA
Community
- Security: Smoke Detector(s)
- Subdivision: Overlook At Medio Creek
HOA
- Has HOA: Yes
- HOA fee: $400 annually
- HOA name: OVERLOOK AT MEDIO CREEK HOA
Location
- Region: San Antonio
Financial & listing details
- Price per square foot: $144/sqft
- Tax assessed value: $372,510
- Annual tax amount: $6,841
- Price range: $389.9K - $389.9K
- Date on market: 10/16/2025
- Listing terms: Conventional,FHA,VA Loan,TX Vet,Cash
- Road surface type: Paved