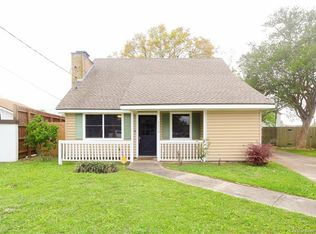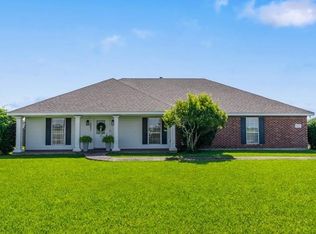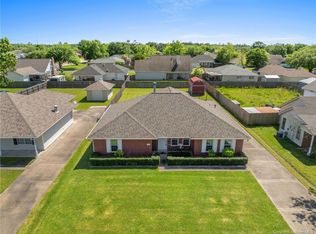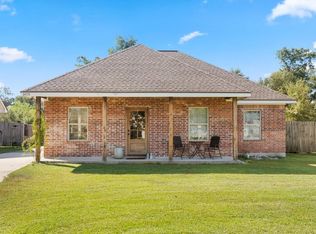Located in the heart of Lake Charles near all of the conveniences our rapidly growing southwest Louisiana region has to offer, this 3 bedroom, 2.5 bath home is in move-in ready condition and priced to sell. Let's welcome you home to a timeless blend of comfort, convenience and charm. This property would make a great first-time home, a great rental to add to your portfolio or a prime property for someone interested in downsizing. Its manageability comes with ease and the location is one of the most desirable and high demand locations in the area. Sitting near Barbe High School and just a couple of minutes from McNeese State University, casinos, shopping, schools and churches, this split level, light-filled home features 16ft ceilings at its entry, living room and wet bar areas making it appear larger and more spacious than it actually is. The Master en Suite is located downstairs, has a separate tub and shower and a large walk-in closet. Built with a thoughtful layout to maximize functionality while maintaining a sense of openness, flow and connection between spaces, a feeling of comfort, "homey" and coziness comes naturally throughout the downstairs of this home. The lot lies in an area that does not require flood insurance with a mortgage and this well-maintained 1750+/- square foot home should permit reasonable insurance and taxes to be escrowed if needed. Featuring all hard surface flooring throughout, a neutral color palette, ample storage and a nice-sized but easy to maintain yard, this one is a must see. Call today for additional details and to schedule your showing for this precious package.
For sale
$249,500
1623 Mignonette Ln APT A, Lake Charles, LA 70605
3beds
1,758sqft
Est.:
Single Family Residence, Residential
Built in 1995
6,534 Square Feet Lot
$246,000 Zestimate®
$142/sqft
$-- HOA
What's special
Ample storageEasy to maintain yardMaximize functionalitySplit levelHard surface flooringMaster en suiteSeparate tub and shower
- 249 days |
- 127 |
- 7 |
Zillow last checked: 8 hours ago
Listing updated: 21 hours ago
Listed by:
Lydia L Holland 337-794-7848,
RE/MAX ONE 337-725-4663
Source: SWLAR,MLS#: SWL25002233
Tour with a local agent
Facts & features
Interior
Bedrooms & bathrooms
- Bedrooms: 3
- Bathrooms: 3
- Full bathrooms: 2
- 1/2 bathrooms: 1
- Main level bathrooms: 1
- Main level bedrooms: 1
Primary bedroom
- Description: Room
- Level: Lower
- Area: 240 Square Feet
- Dimensions: 14.5 x 15.5
Bedroom
- Description: Room
- Level: Upper
- Area: 144 Square Feet
- Dimensions: 12 x 11.6
Bedroom
- Description: Room
- Level: Upper
- Area: 144 Square Feet
- Dimensions: 12 x 11.8
Primary bathroom
- Description: Room
- Level: Lower
- Area: 108 Square Feet
- Dimensions: 9 x 12
Dining room
- Description: Room
- Level: Lower
- Area: 56 Square Feet
- Dimensions: 7 x 8
Kitchen
- Description: Room
- Level: Lower
- Area: 190 Square Feet
- Dimensions: 10.2 x 18.6
Laundry
- Description: Room
- Level: Lower
- Area: 40 Square Feet
- Dimensions: 5 x 7.6
Living room
- Description: Room
- Level: Lower
- Area: 300 Square Feet
- Dimensions: 20 x 15.2
Heating
- Central, Electric
Cooling
- Central Air, Electric
Appliances
- Included: Dishwasher, Electric Oven, Electric Range
- Laundry: In Kitchen
Features
- Built-in Features, Bathtub, Ceiling Fan(s), Crown Molding, Granite Counters, High Ceilings, Kitchen Island, Kitchen Open to Family Room, Recessed Lighting, Shower, Shower in Tub, Storage, Breakfast Nook, Eating Area In Dining Room
- Has basement: No
- Has fireplace: No
- Fireplace features: None
- Common walls with other units/homes: No Common Walls
Interior area
- Total structure area: 2,183
- Total interior livable area: 1,758 sqft
Video & virtual tour
Property
Parking
- Parking features: Concrete
Features
- Levels: Two
- Stories: 2
- Patio & porch: Covered, Concrete, Patio
- Pool features: None
- Spa features: None
- Fencing: None
- Has view: Yes
- View description: Neighborhood
Lot
- Size: 6,534 Square Feet
- Dimensions: 79 x 87 x 67 x 40 x 16 x 48
- Features: Regular Lot
Details
- Parcel number: 01332596
- Special conditions: Standard
Construction
Type & style
- Home type: SingleFamily
- Architectural style: Traditional
- Property subtype: Single Family Residence, Residential
Materials
- Stucco
- Roof: Shingle
Condition
- New construction: No
- Year built: 1995
Utilities & green energy
- Sewer: Public Sewer
- Water: Public
- Utilities for property: Cable Available, Electricity Connected, Sewer Connected, Water Connected
Community & HOA
Community
- Features: Street Lights
- Subdivision: Sweeney Mrs Chr - South 10 Ac
HOA
- Has HOA: No
Location
- Region: Lake Charles
Financial & listing details
- Price per square foot: $142/sqft
- Date on market: 4/17/2025
- Cumulative days on market: 217 days
- Electric utility on property: Yes
- Road surface type: Maintained, Paved
Estimated market value
$246,000
$234,000 - $258,000
$1,746/mo
Price history
Price history
| Date | Event | Price |
|---|---|---|
| 12/18/2025 | Listed for sale | $249,500$142/sqft |
Source: SWLAR #SWL25002233 Report a problem | ||
| 11/17/2025 | Pending sale | $249,500$142/sqft |
Source: SWLAR #SWL25002233 Report a problem | ||
| 4/18/2025 | Listed for sale | $249,500$142/sqft |
Source: Greater Southern MLS #SWL25002233 Report a problem | ||
Public tax history
Public tax history
Tax history is unavailable.BuyAbility℠ payment
Est. payment
$1,143/mo
Principal & interest
$967
Property taxes
$89
Home insurance
$87
Climate risks
Neighborhood: 70605
Nearby schools
GreatSchools rating
- 8/10Prien Lake Elementary SchoolGrades: PK-5Distance: 0.6 mi
- 6/10S. J. Welsh Middle SchoolGrades: 6-8Distance: 0.3 mi
- 8/10Alfred M. Barbe High SchoolGrades: 9-12Distance: 0.6 mi
Schools provided by the listing agent
- High: Barbe
Source: SWLAR. This data may not be complete. We recommend contacting the local school district to confirm school assignments for this home.
- Loading
- Loading



