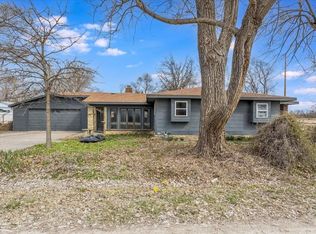Sold
Price Unknown
1623 N Prairie Creek Rd, Andover, KS 67002
2beds
1,240sqft
Single Family Onsite Built
Built in 1962
0.32 Acres Lot
$155,400 Zestimate®
$--/sqft
$1,284 Estimated rent
Home value
$155,400
$112,000 - $214,000
$1,284/mo
Zestimate® history
Loading...
Owner options
Explore your selling options
What's special
Two bedroom one bath ranch in Andover at an unbelievable price. Located at the edge of town so it feels like country living. Large lot. Pine natural wood floors. Storage shed with electricity. Wood burning fireplace with blower needs cleaned. Large two car garage. Enclosed front porch. Huge 25'7x11'8 rec room with separate wall heating and cooling. Newer forced air heat. Washer and dryer purchased 2/23. Refrigerator 5/22.
Zillow last checked: 8 hours ago
Listing updated: November 08, 2024 at 07:08pm
Listed by:
Melanie Main 316-617-9817,
River City Realty
Source: SCKMLS,MLS#: 645612
Facts & features
Interior
Bedrooms & bathrooms
- Bedrooms: 2
- Bathrooms: 1
- Full bathrooms: 1
Primary bedroom
- Description: Wood
- Level: Main
- Area: 136.74
- Dimensions: 14'11x9'2
Bedroom
- Description: Wood
- Level: Main
- Area: 106.38
- Dimensions: 11'6x9'3
Dining room
- Level: Main
- Area: 154
- Dimensions: 14x11
Kitchen
- Description: Vinyl
- Level: Main
- Area: 84.78
- Dimensions: 9'4x9'1
Living room
- Description: Carpet
- Level: Main
- Area: 210.94
- Dimensions: 20'3x10'5
Recreation room
- Description: Carpet
- Level: Main
- Area: 298.47
- Dimensions: 25'7x11'8
Sun room
- Description: Concrete
- Level: Main
- Area: 136.74
- Dimensions: 16'11x8'1
Heating
- Forced Air, Natural Gas, Other
Cooling
- Central Air, Wall/Window Unit(s), Electric
Appliances
- Included: Refrigerator, Range, Washer, Dryer
- Laundry: Main Level, Gas Dryer Hookup
Features
- Ceiling Fan(s)
- Flooring: Hardwood
- Doors: Storm Door(s)
- Windows: Window Coverings-All, Storm Window(s)
- Basement: None
- Number of fireplaces: 1
- Fireplace features: One, Living Room, Wood Burning, Blower Fan
Interior area
- Total interior livable area: 1,240 sqft
- Finished area above ground: 1,240
- Finished area below ground: 0
Property
Parking
- Total spaces: 2
- Parking features: Attached, Garage Door Opener
- Garage spaces: 2
Features
- Levels: One
- Stories: 1
- Patio & porch: Covered
- Exterior features: Guttering - ALL
- Has private pool: Yes
- Pool features: Above Ground
- Fencing: Wood
Lot
- Size: 0.32 Acres
- Features: Standard
Details
- Additional structures: Storage
- Parcel number: 200153030804001004000
Construction
Type & style
- Home type: SingleFamily
- Architectural style: Traditional
- Property subtype: Single Family Onsite Built
Materials
- Frame w/Less than 50% Mas
- Foundation: Crawl Space, Slab
- Roof: Composition
Condition
- Year built: 1962
Utilities & green energy
- Gas: Natural Gas Available
- Water: Private
- Utilities for property: Sewer Available, Natural Gas Available
Community & neighborhood
Location
- Region: Andover
- Subdivision: EASTER
HOA & financial
HOA
- Has HOA: No
Other
Other facts
- Ownership: Individual
- Road surface type: Paved
Price history
Price history is unavailable.
Public tax history
| Year | Property taxes | Tax assessment |
|---|---|---|
| 2025 | -- | $17,354 +9.4% |
| 2024 | $2,269 +4.1% | $15,870 +6.6% |
| 2023 | $2,178 +28.3% | $14,881 +31.8% |
Find assessor info on the county website
Neighborhood: 67002
Nearby schools
GreatSchools rating
- 7/10Cottonwood Elementary SchoolGrades: K-5Distance: 1 mi
- 8/10Andover Middle SchoolGrades: 6-8Distance: 0.9 mi
- 9/10Andover High SchoolGrades: 9-12Distance: 0.9 mi
Schools provided by the listing agent
- Elementary: Meadowlark
- Middle: Andover Central
- High: Andover Central
Source: SCKMLS. This data may not be complete. We recommend contacting the local school district to confirm school assignments for this home.
