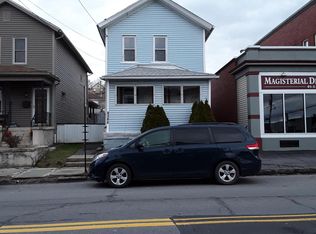Sold for $149,500 on 10/04/24
$149,500
1623 Pittston Ave, Scranton, PA 18505
3beds
1,380sqft
Residential, Single Family Residence
Built in 1930
3,920.4 Square Feet Lot
$161,200 Zestimate®
$108/sqft
$1,417 Estimated rent
Home value
$161,200
$135,000 - $193,000
$1,417/mo
Zestimate® history
Loading...
Owner options
Explore your selling options
What's special
BACK ON THE MARKET DUE TO THE BUYER NOT BEING ABLE TO QUALIFY FOR A LOAN. Check out this charming 3 Bedroom, 1 Bath home with lots of character. The Roof and Siding were done in 2019, with some replacement windows. The open layout of the Living room invites gatherings and conversations, while the formal dining room sets the stage for memorable meals with family and friends around a gas fireplace. The Large outdoor covered patio provides a tranquil retreat within the bustling city. There is easy parking with a 2-car garage located in the rear. The basement is tiled and has a laundry area, a full working shower and toilet.
Zillow last checked: 8 hours ago
Listing updated: October 18, 2024 at 02:26pm
Listed by:
DEBRA B HARRIS,
Hibble Harris Real Estate, Inc
Bought with:
John Patchoski, RS332958
Lewith & Freeman RE, Inc.
Source: GSBR,MLS#: SC1392
Facts & features
Interior
Bedrooms & bathrooms
- Bedrooms: 3
- Bathrooms: 2
- Full bathrooms: 1
- 1/2 bathrooms: 1
Primary bedroom
- Area: 180 Square Feet
- Dimensions: 15 x 12
Bedroom 2
- Area: 132.25 Square Feet
- Dimensions: 11.5 x 11.5
Bedroom 3
- Area: 81 Square Feet
- Dimensions: 9 x 9
Bathroom 1
- Area: 72 Square Feet
- Dimensions: 9 x 8
Dining room
- Area: 159.6 Square Feet
- Dimensions: 14 x 11.4
Foyer
- Area: 49 Square Feet
- Dimensions: 14 x 3.5
Kitchen
- Area: 170.5 Square Feet
- Dimensions: 15.5 x 11
Living room
- Area: 154 Square Feet
- Dimensions: 14 x 11
Heating
- Natural Gas
Cooling
- None
Appliances
- Included: Dishwasher, Washer, Refrigerator, Free-Standing Gas Oven
Features
- Entrance Foyer, Eat-in Kitchen
- Flooring: Carpet, Vinyl, Laminate
- Basement: Unfinished
- Attic: Floored,Pull Down Stairs,Storage
- Has fireplace: Yes
Interior area
- Total structure area: 1,380
- Total interior livable area: 1,380 sqft
- Finished area above ground: 1,380
- Finished area below ground: 0
Property
Parking
- Total spaces: 2
- Parking features: Detached, On Street, Off Street, Garage, Garage Faces Rear
- Garage spaces: 2
- Has uncovered spaces: Yes
Features
- Stories: 2
- Exterior features: None
Lot
- Size: 3,920 sqft
- Dimensions: 27 x 150
- Features: Back Yard, Sloped Down
Details
- Parcel number: 16711010041
- Zoning: R1
Construction
Type & style
- Home type: SingleFamily
- Architectural style: Other
- Property subtype: Residential, Single Family Residence
Materials
- Stucco, Vinyl Siding
- Foundation: Stone
- Roof: Composition
Condition
- New construction: No
- Year built: 1930
Utilities & green energy
- Electric: 100 Amp Service, Circuit Breakers
- Sewer: Public Sewer
- Water: Public
- Utilities for property: Electricity Available, Water Available, Sewer Available, Natural Gas Available
Community & neighborhood
Location
- Region: Scranton
Other
Other facts
- Listing terms: Cash,Conventional
- Road surface type: Asphalt
Price history
| Date | Event | Price |
|---|---|---|
| 10/4/2024 | Sold | $149,500-4.7%$108/sqft |
Source: | ||
| 9/27/2024 | Pending sale | $156,900$114/sqft |
Source: | ||
| 9/2/2024 | Listed for sale | $156,900$114/sqft |
Source: | ||
| 7/19/2024 | Listing removed | $156,900$114/sqft |
Source: | ||
| 6/21/2024 | Listed for sale | $156,900$114/sqft |
Source: | ||
Public tax history
| Year | Property taxes | Tax assessment |
|---|---|---|
| 2024 | $3,253 | $11,000 |
| 2023 | $3,253 +152.5% | $11,000 |
| 2022 | $1,289 | $11,000 |
Find assessor info on the county website
Neighborhood: South Side
Nearby schools
GreatSchools rating
- 3/10Mcnichols PlazaGrades: K-4Distance: 0.6 mi
- 5/10South Scranton Intrmd SchoolGrades: 5-8Distance: 0.6 mi
- 4/10West Scranton High SchoolGrades: 9-12Distance: 1.5 mi

Get pre-qualified for a loan
At Zillow Home Loans, we can pre-qualify you in as little as 5 minutes with no impact to your credit score.An equal housing lender. NMLS #10287.
Sell for more on Zillow
Get a free Zillow Showcase℠ listing and you could sell for .
$161,200
2% more+ $3,224
With Zillow Showcase(estimated)
$164,424