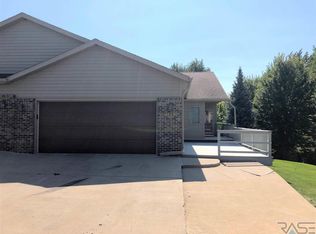Sold for $285,000 on 09/07/23
$285,000
1623 S Cleveland Ave SUITE C, Sioux Falls, SD 57103
3beds
2,036sqft
Townhouse
Built in 2000
2,034.25 Square Feet Lot
$288,300 Zestimate®
$140/sqft
$1,852 Estimated rent
Home value
$288,300
$274,000 - $303,000
$1,852/mo
Zestimate® history
Loading...
Owner options
Explore your selling options
What's special
This walkout townhome offers 3 bedrooms, 3 bathrooms, and an open concept design that seamlessly connects the living room, dining area, and kitchen. The kitchen includes a cozy breakfast nook, perfect for enjoying casual meals or morning coffee. Step into the living room, where large windows flood the space with natural light. Walk out to the private deck to enjoy the many trees and nature. The vaulted ceiling adds to the room's spaciousness. On the main level, you'll find the primary bedroom with private bath and a roomy walk-in closet, also laundry, a second bedroom, and bath. The basement boasts a huge family room, which leads out to the patio. You’ll love the new floor covering and bathroom updates downstairs. Plus, a ton of storage is available throughout the home. The HOA takes care of garbage, snow removal, lawn care, exterior maintenance, water and sewer, and cable TV. This private development is close to the bike trail, parks, and just minutes from downtown.
Zillow last checked: 8 hours ago
Listing updated: September 07, 2023 at 01:07pm
Listed by:
Dan M Hindbjorgen,
Hegg, REALTORS
Bought with:
James L Rezac
Source: Realtor Association of the Sioux Empire,MLS#: 22304697
Facts & features
Interior
Bedrooms & bathrooms
- Bedrooms: 3
- Bathrooms: 3
- Full bathrooms: 2
- 3/4 bathrooms: 1
- Main level bedrooms: 2
Primary bedroom
- Description: Master Bath and WIC
- Level: Main
- Area: 187
- Dimensions: 17 x 11
Bedroom 2
- Level: Main
- Area: 110
- Dimensions: 11 x 10
Bedroom 3
- Level: Basement
- Area: 195
- Dimensions: 15 x 13
Dining room
- Description: Open to Kitchen & Living Room
- Level: Main
- Area: 96
- Dimensions: 12 x 8
Family room
- Description: Walkout to patio; new flooring covering
- Level: Basement
- Area: 450
- Dimensions: 30 x 15
Kitchen
- Description: Slider to Deck; Open to Dining & LR
- Level: Main
- Area: 144
- Dimensions: 18 x 8
Living room
- Description: Sliders to deck; Open to Kitchen/Dining
- Level: Main
- Area: 220
- Dimensions: 20 x 11
Heating
- 90% Efficient, Natural Gas
Cooling
- Central Air
Appliances
- Included: Dishwasher, Dryer, Electric Range, Refrigerator, Washer
Features
- Master Downstairs, Main Floor Laundry, Master Bath, High Speed Internet, Skylight(s), Vaulted Ceiling(s)
- Flooring: Carpet, Vinyl
- Basement: Full
Interior area
- Total interior livable area: 2,036 sqft
- Finished area above ground: 1,210
- Finished area below ground: 826
Property
Parking
- Total spaces: 2
- Parking features: Concrete
- Garage spaces: 2
Features
- Patio & porch: Front Porch, Covered Patio, Deck, Patio, Porch
Lot
- Size: 2,034 sqft
- Dimensions: 4970 sq ft
- Features: City Lot, Walk-Out
Details
- Parcel number: 71224
Construction
Type & style
- Home type: Townhouse
- Architectural style: Ranch
- Property subtype: Townhouse
Materials
- Metal, Brick
- Roof: Composition
Condition
- Year built: 2000
Utilities & green energy
- Sewer: Public Sewer
- Water: Public
Community & neighborhood
Location
- Region: Sioux Falls
- Subdivision: Cottonwood Creek Addn
HOA & financial
HOA
- Has HOA: Yes
- HOA fee: $325 monthly
- Amenities included: Cable TV, Maintenance Structure, Trash, Maintenance Grounds, Snow Removal, Water
Other
Other facts
- Listing terms: Conventional
- Road surface type: Asphalt, Curb and Gutter
Price history
| Date | Event | Price |
|---|---|---|
| 11/12/2025 | Listing removed | $300,000+5.3%$147/sqft |
Source: | ||
| 9/7/2023 | Sold | $285,000$140/sqft |
Source: | ||
| 7/24/2023 | Price change | $285,000-5%$140/sqft |
Source: | ||
| 6/23/2023 | Listed for sale | $300,000$147/sqft |
Source: | ||
Public tax history
| Year | Property taxes | Tax assessment |
|---|---|---|
| 2024 | $3,282 +9.6% | $250,400 +16.4% |
| 2023 | $2,994 +7.8% | $215,200 +14.4% |
| 2022 | $2,776 +10.3% | $188,100 +13.5% |
Find assessor info on the county website
Neighborhood: 57103
Nearby schools
GreatSchools rating
- 3/10Susan B. Anthony ElementaGrades: PK-5Distance: 1.9 mi
- 7/10Patrick Henry Middle School - 07Grades: 6-8Distance: 1.3 mi
- 6/10Lincoln High School - 02Grades: 9-12Distance: 1.1 mi
Schools provided by the listing agent
- Elementary: Cleveland ES
- Middle: Ben Reifel Middle School
- High: Washington HS
- District: Sioux Falls
Source: Realtor Association of the Sioux Empire. This data may not be complete. We recommend contacting the local school district to confirm school assignments for this home.

Get pre-qualified for a loan
At Zillow Home Loans, we can pre-qualify you in as little as 5 minutes with no impact to your credit score.An equal housing lender. NMLS #10287.
