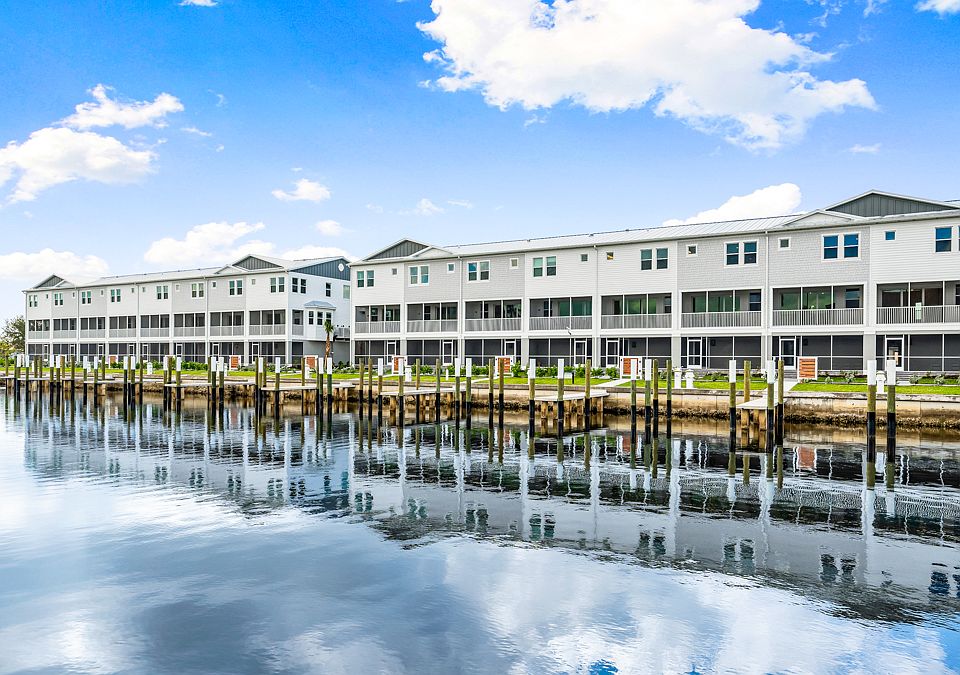New construction - Ready now! Built by America's Most Trusted Homebuilder. Welcome to the Sandestin at 1623 Sea Haven Drive Unit 301 in Seahaven. The 3 story Sandestin floor plan is a spacious 1,923 square feet of modern living with 4 bedrooms, 3 bathrooms, a study, and an oversized 1-car garage—perfect for both relaxation and adventure! Step inside through a welcoming ground-level foyer, where you’ll have quick access to your staircase or garage. The garage offers extra storage and opens up to a fantastic outdoor living space—ideal for soaking up the Florida sunshine. Head upstairs to find a stunning kitchen and a cozy gathering area that flows into your private balcony, perfect for enjoying the view. Tucked away off the kitchen is a bedroom and a full bath for added convenience. On the third floor, you’ll find a spacious primary suite with a comfy sitting area, plus a private bathroom with a dual-sink vanity. Two more bedrooms, another bathroom, and a laundry area complete the upper level. As a bonus, the Sandestin comes with a private elevator, a dock, and is an end unit, offering extra privacy. Design upgrades include oak treads with painted risers and a lower screened lanai—adding a touch of elegance and outdoor enjoyment to your new home! Photos are for representative purposes onlyMLS#225038415
New construction
$675,000
1623 Sea Haven DR #301, PUNTA GORDA, FL 33950
4beds
1,912sqft
Condominium
Built in 2025
-- sqft lot
$-- Zestimate®
$353/sqft
$740/mo HOA
What's special
Private balconyLower screened lanaiExtra storageFantastic outdoor living spaceLaundry areaCozy gathering areaComfy sitting area
Call: (941) 841-0154
- 138 days
- on Zillow |
- 109 |
- 4 |
Zillow last checked: 7 hours ago
Listing updated: August 30, 2025 at 01:13pm
Listed by:
Michelle Campbell 239-399-3666,
Taylor Morrison Realty of FL
Source: SWFLMLS,MLS#: 225038415 Originating MLS: Naples
Originating MLS: Naples
Travel times
Schedule tour
Select your preferred tour type — either in-person or real-time video tour — then discuss available options with the builder representative you're connected with.
Open house
Facts & features
Interior
Bedrooms & bathrooms
- Bedrooms: 4
- Bathrooms: 3
- Full bathrooms: 3
Rooms
- Room types: Family Room, 4 Bed
Primary bedroom
- Dimensions: 12 x 21
Bedroom
- Dimensions: 12 x 11
Bedroom
- Dimensions: 11 x 11
Bedroom
- Dimensions: 9 x 11
Great room
- Dimensions: 21 x 14
Heating
- Central
Cooling
- Central Air
Appliances
- Included: Disposal, Dryer, Microwave, Range, Refrigerator, Washer
Features
- Foyer, Walk-In Closet(s), Family Room
- Flooring: Carpet, Laminate, Tile, Wood
- Doors: Impact Resistant Doors
- Windows: Impact Resistant Windows, Storm Protection (Other)
- Has fireplace: No
Interior area
- Total structure area: 1,912
- Total interior livable area: 1,912 sqft
Property
Parking
- Total spaces: 1
- Parking features: Attached
- Attached garage spaces: 1
Features
- Stories: 3
- Patio & porch: Patio
- Exterior features: Dock, Storage
- Pool features: Community
- Has view: Yes
- View description: Pond, Pool/Club
- Has water view: Yes
- Water view: Pond
- Waterfront features: Canal Front
Lot
- Features: Across From Waterfront, Regular
Details
- Additional structures: Cabana, Storage
Construction
Type & style
- Home type: Condo
- Architectural style: Contemporary,Florida
- Property subtype: Condominium
Materials
- Block, Stucco
- Foundation: Concrete Block
- Roof: Metal
Condition
- New construction: Yes
- Year built: 2025
Details
- Builder name: Taylor Morrison
Utilities & green energy
- Water: Assessment Paid, Central
Community & HOA
Community
- Features: Pool, Dog Park, Condo/Hotel
- Subdivision: Seahaven
HOA
- Has HOA: Yes
- Amenities included: Cabana, Pool, Dog Park
- HOA fee: $8,880 annually
Location
- Region: Punta Gorda
Financial & listing details
- Price per square foot: $353/sqft
- Date on market: 4/15/2025
- Lease term: Buyer Finance/Cash,FHA,VA
About the community
PoolParkWaterfrontLotsViews
Discover Seahaven, an unparalleled opportunity for luxurious waterfront living in the heart of Punta Gorda. These exquisitely designed residences feature 4 bedrooms, 3 bath, an oversized tandem garage with ample storage space, private elevators for seamless convenience and exclusive boat docks on select units to provide direct access to the Gulf of Mexico. Don't miss your chance to own a piece of paradise! Experience the epitome of luxury, comfort, and convenience among serene waterfront living within walking distance to Fisherman's Village.
Visit this beautiful waterfront community and tour our award-winning model homes today!
Source: Taylor Morrison

