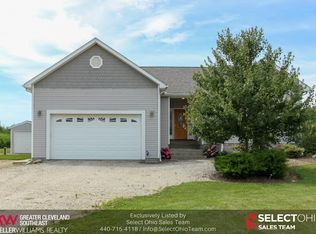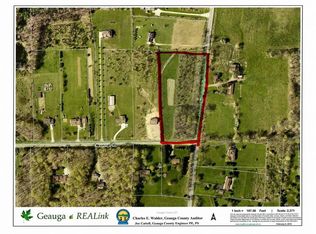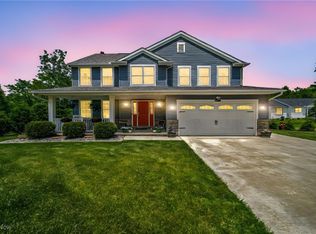Sold for $405,000
$405,000
16236 Ravenna Rd, Burton, OH 44021
3beds
1,911sqft
Single Family Residence
Built in 2009
3.06 Acres Lot
$419,200 Zestimate®
$212/sqft
$2,620 Estimated rent
Home value
$419,200
$398,000 - $440,000
$2,620/mo
Zestimate® history
Loading...
Owner options
Explore your selling options
What's special
Welcome to 16236 Ravenna Rd., a picturesque cape cod-style home in Newbury offering a perfect blend of comfort and modern elegance. Nestled on over 3 acres of sprawling land, this residence presents a unique opportunity to experience country living at its finest.
Step through the front door into the open and inviting living area. The kitchen boasts abundant countertop space, ample cabinets, and newer stainless steel appliances, providing both style and functionality. Luxury vinyl flooring graces the entire first floor, adding a touch of contemporary flair.
The eat-in kitchen, features a sliding glass door leading to the backyard oasis. Revel in the master suite's generous closet space and updated bath. The hall half bath does have hook ups for laundry if you wanted laundry on the main floor.
Head upstairs to discover an additional spacious open area, ideal for a family room or study. Two more bedrooms and a full bath complete the upper level, offering comfortable living spaces for the whole family.
The lower level features a walk-out basement, providing easy access to the outdoors. The home offers a water filtration system and sump pump. The attached 2-car garage has tall ceilings and adds practicality to this charming abode.
Outside, a newer outbuilding 2022, patio, and driveway enhance the property's allure and value, providing additional space for storage, relaxation, and entertaining. Ample parking is available, and a delightful front porch invites you to savor the tranquility of your new oasis. Dogs? No worries this amazing property is lined with an invisible pet fence.
Additional updates include water softener 2012, hot water tank 2021, and AC 2023. Don't miss the chance to make this stunning property your own. Call today for a private showing! Pictures and Showings will be available Thursday.
Zillow last checked: 8 hours ago
Listing updated: March 15, 2024 at 03:02pm
Listing Provided by:
Melanie C Richardson 440-487-0122,
EXP Realty, LLC.
Bought with:
Kathy Fawcett, 2017001283
McDowell Homes Real Estate Services
Mark Genter, 2020006148
McDowell Homes Real Estate Services
Source: MLS Now,MLS#: 5014048 Originating MLS: Akron Cleveland Association of REALTORS
Originating MLS: Akron Cleveland Association of REALTORS
Facts & features
Interior
Bedrooms & bathrooms
- Bedrooms: 3
- Bathrooms: 3
- Full bathrooms: 2
- 1/2 bathrooms: 1
- Main level bathrooms: 2
- Main level bedrooms: 1
Primary bedroom
- Level: First
Bedroom
- Level: Second
Bedroom
- Level: Second
Primary bathroom
- Level: First
Bathroom
- Level: First
Bathroom
- Level: Second
Basement
- Level: Basement
Dining room
- Level: First
Great room
- Level: First
Kitchen
- Level: First
Loft
- Level: Second
Heating
- Forced Air
Cooling
- Central Air
Appliances
- Included: Microwave, Range, Refrigerator, Water Softener
Features
- Basement: Storage Space,Unfinished,Walk-Out Access,Sump Pump
- Has fireplace: No
Interior area
- Total structure area: 1,911
- Total interior livable area: 1,911 sqft
- Finished area above ground: 1,911
Property
Parking
- Total spaces: 4
- Parking features: Asphalt, Attached, Concrete, Driveway, Detached, Garage, Garage Faces Side
- Attached garage spaces: 4
Features
- Levels: One and One Half
- Patio & porch: Front Porch, Patio
Lot
- Size: 3.06 Acres
Details
- Additional structures: Outbuilding
- Parcel number: 23385912
- Special conditions: Standard
Construction
Type & style
- Home type: SingleFamily
- Architectural style: Cape Cod,Conventional
- Property subtype: Single Family Residence
Materials
- Vinyl Siding
- Roof: Asphalt,Fiberglass
Condition
- Year built: 2009
Utilities & green energy
- Sewer: Septic Tank
- Water: Private, Well
Community & neighborhood
Location
- Region: Burton
- Subdivision: Tract 3
Price history
| Date | Event | Price |
|---|---|---|
| 3/15/2024 | Sold | $405,000+6.9%$212/sqft |
Source: | ||
| 2/18/2024 | Pending sale | $379,000$198/sqft |
Source: | ||
| 2/17/2024 | Listing removed | -- |
Source: | ||
| 2/5/2024 | Pending sale | $379,000$198/sqft |
Source: | ||
| 1/31/2024 | Listed for sale | $379,000+30.7%$198/sqft |
Source: | ||
Public tax history
| Year | Property taxes | Tax assessment |
|---|---|---|
| 2024 | $4,026 -0.4% | $97,760 |
| 2023 | $4,043 +10.8% | $97,760 +29.7% |
| 2022 | $3,649 +0.3% | $75,390 |
Find assessor info on the county website
Neighborhood: 44021
Nearby schools
GreatSchools rating
- NAWestwood Elementary SchoolGrades: K-2Distance: 9.2 mi
- 8/10West Geauga Middle SchoolGrades: 6-9Distance: 8.4 mi
- 10/10West Geauga High SchoolGrades: 9-12Distance: 8.4 mi
Schools provided by the listing agent
- District: West Geauga LSD - 2807
Source: MLS Now. This data may not be complete. We recommend contacting the local school district to confirm school assignments for this home.
Get a cash offer in 3 minutes
Find out how much your home could sell for in as little as 3 minutes with a no-obligation cash offer.
Estimated market value$419,200
Get a cash offer in 3 minutes
Find out how much your home could sell for in as little as 3 minutes with a no-obligation cash offer.
Estimated market value
$419,200


