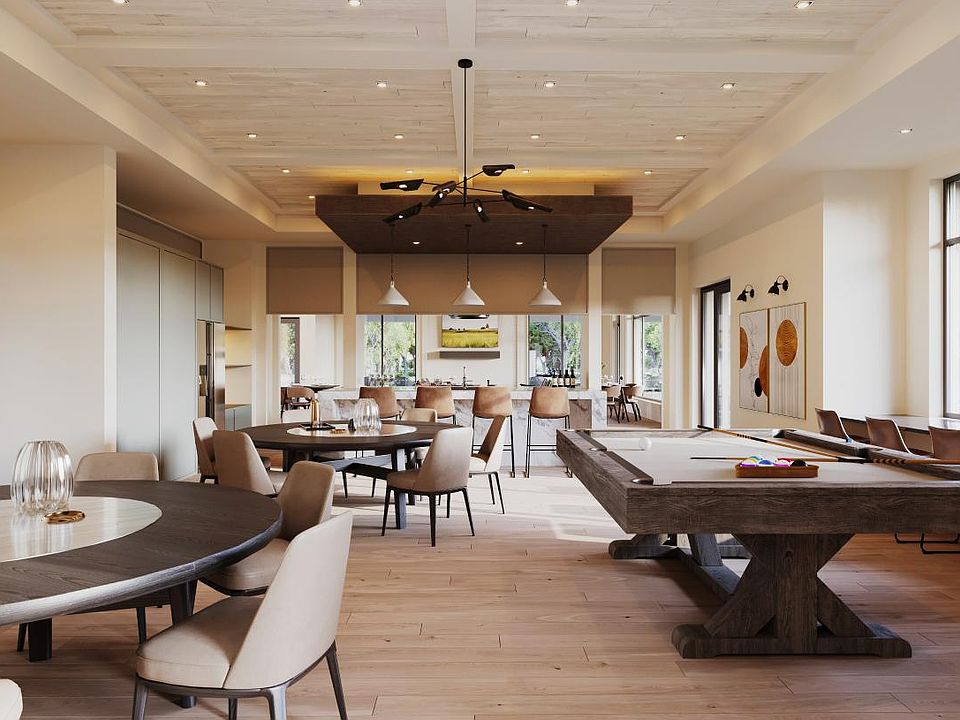GORGEOUS WATERFRONT NEW CONSTRUCTION SINGLE FAMILY IN +55 BABCOCK RANCH COMMUNITY Welcome to the Rainbow Transitional – where timeless elegance meets modern sophistication in this stunning brand-new construction home. Thoughtfully crafted to provide the ultimate in comfort and style, this exceptional residence offers a serene escape while still delivering all the upscale features today’s discerning homeowner desires. Boasting three spacious bedrooms, two and a half beautifully appointed baths, a versatile flex room, and a private three-car garage, this home is ideal for families, entertainers, or those seeking a peaceful retreat with room to breathe. Step into the heart of the home and discover a gourmet chef’s kitchen, complete with luxurious finishes, a premium gas cooktop, sleek wall oven, solid wood cabinetry, and a generous walk-in pantry. The open-concept great room flows effortlessly from the kitchen, anchored by a dramatic multi-stacked sliding glass door that floods the space with natural light and creates a seamless connection to the outdoors. Designed for those who appreciate the beauty of nature, this home features a western-exposed backyard—perfectly positioned to capture glorious Florida sunsets over tranquil lake views. The extended covered lanai invites relaxed evenings and alfresco entertaining in your own private paradise. Every detail has been meticulously curated—from the soaring tray ceilings and designer lighting to the elegant countertops and custom finishes throughout—ensuring a home that is as functional as it is beautiful. Located within the sought-after Regency community, residents enjoy exclusive access to a world-class amenity center offering a luxurious clubhouse, resort-style pool, fitness facilities, racquet courts, and a vibrant social calendar curated by a full-time Lifestyle Director. Experience the harmony of peaceful lakefront living, cutting-edge design, and effortless luxury—welcome home to the Rainbow Transitional. Please see MLS supplements for interior design selections/floor plan layout. Lot 4591
Active
55+ community
$659,000
16236 Wax Myrtle St, Punta Gorda, FL 33982
3beds
2,412sqft
Single Family Residence
Built in 2025
8,276.4 Square Feet Lot
$-- Zestimate®
$273/sqft
$434/mo HOA
- 132 days |
- 164 |
- 4 |
Zillow last checked: 8 hours ago
Listing updated: November 26, 2025 at 01:00pm
Listed by:
Martina Mausser 239-770-0038,
Naples TBI Realty LLC,
Rhonda Gehr 630-244-8082,
Naples TBI Realty LLC
Source: Florida Gulf Coast MLS,MLS#: 225056952 Originating MLS: Florida Gulf Coast
Originating MLS: Florida Gulf Coast
Travel times
Open houses
Facts & features
Interior
Bedrooms & bathrooms
- Bedrooms: 3
- Bathrooms: 3
- Full bathrooms: 2
- 1/2 bathrooms: 1
Rooms
- Room types: Den, Great Room
Heating
- Central, Electric
Cooling
- Central Air, Electric
Appliances
- Included: Built-In Oven, Dryer, Dishwasher, Freezer, Gas Cooktop, Disposal, Microwave, Refrigerator, Tankless Water Heater, Washer
- Laundry: Washer Hookup, Dryer Hookup, Inside
Features
- Tray Ceiling(s), Dual Sinks, Eat-in Kitchen, Shower Only, Separate Shower, Walk-In Closet(s), Den, Great Room
- Flooring: Tile
- Windows: Impact Glass
Interior area
- Total structure area: 3,507
- Total interior livable area: 2,412 sqft
Property
Parking
- Total spaces: 3
- Parking features: Attached, Garage, Garage Door Opener
- Attached garage spaces: 3
Features
- Stories: 1
- Exterior features: Privacy Wall, Room For Pool, Water Feature
- Pool features: Community
- Has view: Yes
- View description: Lake
- Has water view: Yes
- Water view: Lake
- Waterfront features: Lake
Lot
- Size: 8,276.4 Square Feet
- Dimensions: 65 x 132 x 67 x 130
- Features: Rectangular Lot
Details
- Parcel number: 422628300018
- Lease amount: $0
Construction
Type & style
- Home type: SingleFamily
- Architectural style: Ranch,One Story
- Property subtype: Single Family Residence
Materials
- Block, Concrete, Stucco
- Roof: Shingle
Condition
- New Construction
- New construction: Yes
- Year built: 2025
Details
- Builder name: Toll Brothers
Utilities & green energy
- Sewer: Assessment Unpaid
- Water: Assessment Unpaid
- Utilities for property: Cable Not Available, High Speed Internet Available
Community & HOA
Community
- Features: Gated
- Senior community: Yes
- Subdivision: Regency at Babcock Ranch - Sol Collection
HOA
- Has HOA: Yes
- Amenities included: Bocce Court, Clubhouse, Fitness Center, Pickleball, Pool, Spa/Hot Tub, Sidewalks, Tennis Court(s), Trail(s), Management
- Services included: Internet, Maintenance Grounds
- HOA fee: $135 monthly
- HOA phone: 239-241-6499
- Second HOA fee: $299 monthly
- Condo and coop fee: $0
- Membership fee: $0
Location
- Region: Punta Gorda
Financial & listing details
- Price per square foot: $273/sqft
- Tax assessed value: $59,000
- Annual tax amount: $3,443
- Date on market: 7/18/2025
- Cumulative days on market: 133 days
- Listing terms: All Financing Considered,Cash,FHA,VA Loan
- Ownership: Single Family
About the community
55+ communityPlayground
Regency at Babcock Ranch-The Sol Collection features 60-foot-wide home sites with exceptional preserve and lake views. The luxury home designs offer open-concept floor plans and several smart home features. Located in the highly sought-after Babcock Ranch master plan, Regency at Babcock Ranch is where luxury and lifestyle meet in exquisite fashion. Discover the luxury lifestyle that The Sol Collection has to offer featuring spacious one- and two-story floor plans up to 3,000 square feet. Enjoy a stunning home built to the highest standards and a world of resort-style amenities just beyond your door, including access to a putting green and walking trails in a one-of-a-kind community that invites residents to live their happiest, fullest lives. Home price does not include any home site premium.
Source: Toll Brothers Inc.

