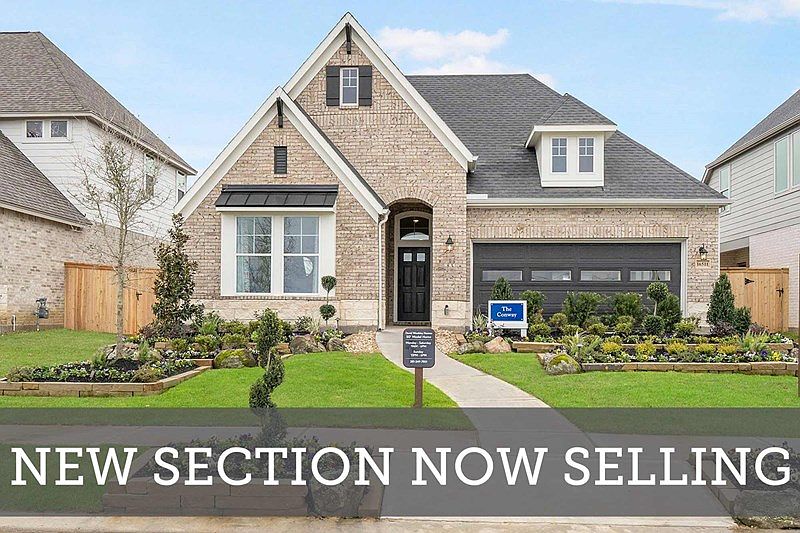Limited opportunity to own a home on a 60' homesite in Hockley’s highly sought-after community of The Grand Prairie. The Getty floor plan by David Weekley Homes combines bright, open gathering spaces with serene private retreats, creating a thoughtfully designed home that supports both relaxation and everyday living.
This 3-bedroom, 2.5-bathroom home features an open-concept layout with a private study, separate sitting area, spacious living areas, and a 3-car tandem garage. The gourmet kitchen is perfect for entertaining and includes a large island, energy-efficient appliances, and ample storage.
Enjoy sunset views from the covered back porch with no rear neighbors, backing to a scenic nature preserve for added privacy.
This home is just steps away from the Sundancer Amenity Center opening in Spring 2026. Zoned to Waller ISD and with easy access to nearby shopping, dining, and recreation.
New construction
Special offer
$499,925
16238 Summer Aster Trl, Hockley, TX 77447
4beds
2,476sqft
Single Family Residence
Built in 2025
8,100 Square Feet Lot
$-- Zestimate®
$202/sqft
$100/mo HOA
What's special
Serene private retreatsBright open gathering spacesPrivate studyEnergy-efficient appliancesGourmet kitchenAmple storageLarge island
Call: (346) 248-3575
- 84 days |
- 21 |
- 0 |
Zillow last checked: 7 hours ago
Listing updated: October 04, 2025 at 11:23am
Listed by:
Beverly Bradley TREC #0181890 832-975-8828,
Weekley Properties Beverly Bradley
Source: HAR,MLS#: 57791381
Travel times
Schedule tour
Select your preferred tour type — either in-person or real-time video tour — then discuss available options with the builder representative you're connected with.
Facts & features
Interior
Bedrooms & bathrooms
- Bedrooms: 4
- Bathrooms: 3
- Full bathrooms: 3
Rooms
- Room types: Family Room, Utility Room
Primary bathroom
- Features: Primary Bath: Double Sinks, Primary Bath: Shower Only
Kitchen
- Features: Kitchen Island, Pantry, Under Cabinet Lighting
Heating
- Natural Gas
Cooling
- Ceiling Fan(s), Electric, Zoned
Appliances
- Included: ENERGY STAR Qualified Appliances, Disposal, Convection Oven, Oven, Microwave, Gas Range, Dishwasher
- Laundry: Electric Dryer Hookup, Gas Dryer Hookup, Washer Hookup
Features
- All Bedrooms Down, En-Suite Bath, Walk-In Closet(s)
Interior area
- Total structure area: 2,476
- Total interior livable area: 2,476 sqft
Video & virtual tour
Property
Parking
- Total spaces: 3
- Parking features: Attached
- Attached garage spaces: 3
Features
- Stories: 1
- Patio & porch: Covered, Patio/Deck, Porch
- Exterior features: Back Green Space, Side Yard, Sprinkler System
- Fencing: Back Yard
Lot
- Size: 8,100 Square Feet
- Dimensions: 60 x 135
- Features: Back Yard, Greenbelt, Subdivided, 0 Up To 1/4 Acre
Construction
Type & style
- Home type: SingleFamily
- Architectural style: Traditional
- Property subtype: Single Family Residence
Materials
- Brick, Cement Siding, Stone
- Foundation: Slab
- Roof: Composition
Condition
- New construction: Yes
- Year built: 2025
Details
- Builder name: David Weekley Homes
Utilities & green energy
- Water: Water District
Green energy
- Green verification: ENERGY STAR Certified Homes, Environments for Living, HERS Index Score
- Energy efficient items: Attic Vents, Thermostat
Community & HOA
Community
- Subdivision: The Grand Prairie 50'
HOA
- Has HOA: Yes
- HOA fee: $1,200 annually
Location
- Region: Hockley
Financial & listing details
- Price per square foot: $202/sqft
- Date on market: 7/15/2025
- Listing terms: Cash,Conventional,FHA,VA Loan
- Road surface type: Concrete, Curbs, Gutters
About the community
PoolPlaygroundLakePark+ 2 more
David Weekley Homes is now selling new homes in The Grand Prairie 50'! Enhance your lifestyle in this master-planned Hockley, Texas, community offering award-winning homes situated on 50-foot homesites. Our newest section features a limited collection of 60-foot homesites - offering you the extra room for outdoor living, entertaining, or your dream design. These premium homesites won't last long! Here, you can flourish in a thoughtfully designed home from a top Houston home builder and enjoy 1,700 acres of serene Texan scenery, along with:Limited number of 60-foot homesites also available with new floor plans to choose from; Playground, parks and lakes; Amenity center with two pools and splash pad; Scenic walking and jogging trails; Proximity to nearby shopping and dining; Students attend highly regarded Waller ISD schools
Enjoy mortgage financing at a 4.99% fixed rate/5.862% in Houston8
Enjoy mortgage financing at a 4.99% fixed rate/5.862% in Houston8. Offer valid October, 1, 2025 to November, 21, 2025.Source: David Weekley Homes

