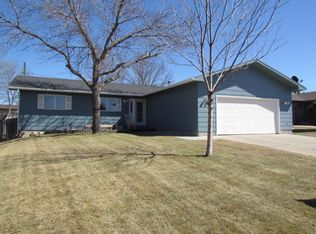Sold on 11/15/24
Price Unknown
1624 10th St SW, Minot, ND 58701
4beds
3baths
2,352sqft
Single Family Residence
Built in 1975
8,842.68 Square Feet Lot
$302,100 Zestimate®
$--/sqft
$2,317 Estimated rent
Home value
$302,100
$278,000 - $326,000
$2,317/mo
Zestimate® history
Loading...
Owner options
Explore your selling options
What's special
Welcome to this spacious 2,352 sq. ft. ranch-style home, situated near Edison Elementary School in a SW Minot neighborhood. As you enter, you'll appreciate the convenience of a coat closet to your right, while to your left, a cozy yet spacious Living Room invites you to relax. Straight ahead, the Dining Room opens up to the Kitchen, making it an ideal layout for entertaining. The Kitchen boasts a Breakfast Bar, gorgeous quartz countertops, and stainless steel appliances, while the Dining Room is enhanced by a beautiful shiplap accent wall and a sliding glass door leading to the backyard. Step outside and enjoy the fully fenced backyard, featuring a covered deck—perfect for relaxing or entertaining guests. There’s even a designated space for your own hot tub (current hottub with electric cover does NOT covey with the sale)! The yard also includes a large garden area and easy access to the Double Stall Garage through a back door. On the south side of the house, you'll find a handy storage shed, perfect for all your outdoor tools and equipment. The driveway, repoured in 2024, provides ample parking, including space to accommodate a camper — just another fantastic feature of this home! The main level also includes three bedrooms, with the Primary Bedroom featuring its own Ensuite, currently undergoing a remodel to a Full Bathroom. A second Full Bathroom with a linen closet is located in the hallway, offering additional convenience. Off the Kitchen, you'll find access to the 24'x22' Double Stall Garage and stairs leading to the spacious basement. The basement is designed for relaxation and fun, featuring a large Family Room, a Game Room complete with a pool table, and a versatile Bar/Craft Room. A fourth egress Bedroom and a Half Bathroom add to the basement functionality for guests, family, kids, etc! There is ample room for storage in two more adjoining rooms, which also house the Laundry and Mechanical areas. Don't miss the opportunity to make this wonderful property your own—schedule a showing today!
Zillow last checked: 8 hours ago
Listing updated: November 15, 2024 at 07:42am
Listed by:
KERRI ZABLOTNEY 701-833-4449,
SIGNAL REALTY,
Karlee King 701-833-5755,
SIGNAL REALTY
Source: Minot MLS,MLS#: 241680
Facts & features
Interior
Bedrooms & bathrooms
- Bedrooms: 4
- Bathrooms: 3
- Main level bathrooms: 2
- Main level bedrooms: 3
Primary bedroom
- Description: Ensuite
- Level: Main
Bedroom 1
- Level: Main
Bedroom 2
- Level: Main
Bedroom 3
- Description: Egress, Carpet
- Level: Basement
Dining room
- Description: Off Kitchen Wsliding Door
- Level: Main
Family room
- Description: With Pool Table & Bar
- Level: Basement
Kitchen
- Description: Quartz Countertops
- Level: Main
Living room
- Level: Main
Cooling
- Central Air
Appliances
- Included: Microwave, Dishwasher, Refrigerator, Range/Oven
- Laundry: In Basement
Features
- Flooring: Carpet, Tile, Laminate
- Basement: Finished,Full
- Has fireplace: No
Interior area
- Total structure area: 2,352
- Total interior livable area: 2,352 sqft
- Finished area above ground: 1,176
Property
Parking
- Total spaces: 2
- Parking features: Attached, Garage: Insulated, Sheet Rock, Opener, Lights, Driveway: Concrete
- Attached garage spaces: 2
- Has uncovered spaces: Yes
Features
- Levels: One
- Stories: 1
- Patio & porch: Deck
- Exterior features: Sprinkler
- Fencing: Fenced
Lot
- Size: 8,842 sqft
- Dimensions: 80 x 110.5
Details
- Additional structures: Shed(s)
- Parcel number: MI260750000050
- Zoning: R1
Construction
Type & style
- Home type: SingleFamily
- Property subtype: Single Family Residence
Materials
- Foundation: Concrete Perimeter
- Roof: Asphalt
Condition
- New construction: No
- Year built: 1975
Utilities & green energy
- Sewer: City
- Water: City
Community & neighborhood
Location
- Region: Minot
Price history
| Date | Event | Price |
|---|---|---|
| 11/15/2024 | Sold | -- |
Source: | ||
| 10/2/2024 | Contingent | $299,900$128/sqft |
Source: | ||
| 9/23/2024 | Listed for sale | $299,900+20.4%$128/sqft |
Source: | ||
| 7/7/2015 | Listing removed | $249,000$106/sqft |
Source: Coldwell Banker1st Minot Realty, Inc. #151219 | ||
| 6/15/2015 | Pending sale | $249,000$106/sqft |
Source: Coldwell Banker1st Minot Realty, Inc. #151219 | ||
Public tax history
| Year | Property taxes | Tax assessment |
|---|---|---|
| 2024 | $2,842 -21.3% | $227,000 -1.7% |
| 2023 | $3,608 | $231,000 +6.5% |
| 2022 | -- | $217,000 +6.9% |
Find assessor info on the county website
Neighborhood: 58701
Nearby schools
GreatSchools rating
- 7/10Edison Elementary SchoolGrades: PK-5Distance: 0.2 mi
- 5/10Jim Hill Middle SchoolGrades: 6-8Distance: 0.7 mi
- 6/10Magic City Campus High SchoolGrades: 11-12Distance: 0.7 mi
Schools provided by the listing agent
- District: Minot High
Source: Minot MLS. This data may not be complete. We recommend contacting the local school district to confirm school assignments for this home.
