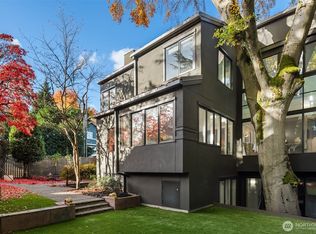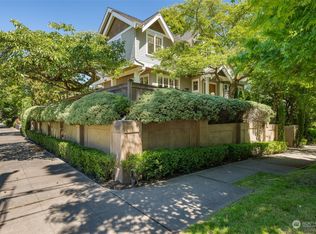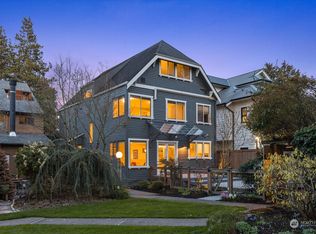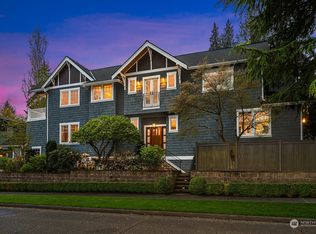Sold
Listed by:
Kip White,
Coldwell Banker Bain,
Adam Weissman,
Coldwell Banker Bain
Bought with: COMPASS
$1,975,000
1624 38th Avenue E, Seattle, WA 98112
3beds
2,650sqft
Single Family Residence
Built in 1987
3,598.06 Square Feet Lot
$1,980,800 Zestimate®
$745/sqft
$7,221 Estimated rent
Home value
$1,980,800
$1.86M - $2.12M
$7,221/mo
Zestimate® history
Loading...
Owner options
Explore your selling options
What's special
Past the manicured garden sits a special home on a tree-lined street just blocks from the heart of Madison Park. The open entry leads you up the central, sunlit stairwell to large entertaining spaces, all with vaulted ceilings and decks to highlight the garden, city and lake views. Flow from the family room through the beautifully remodeled kitchen, past the airy dining room to the step-down living room, with lake, city & mountain views from the large deck. Three bedrooms on the entry floor including the gracious primary suite with walk-in closet, walk-out balcony & newly remodeled en-suite bathroom. Lower-level rec room and storage space, plus 2-car garage with electric car charging hookup. Beautifully maintained home!
Zillow last checked: 8 hours ago
Listing updated: March 20, 2024 at 01:36pm
Offers reviewed: Feb 20
Listed by:
Kip White,
Coldwell Banker Bain,
Adam Weissman,
Coldwell Banker Bain
Bought with:
Trey Danna, 43323
COMPASS
Source: NWMLS,MLS#: 2193535
Facts & features
Interior
Bedrooms & bathrooms
- Bedrooms: 3
- Bathrooms: 3
- Full bathrooms: 2
- 1/2 bathrooms: 1
- Main level bedrooms: 3
Heating
- Fireplace(s), Forced Air, Heat Pump
Cooling
- Central Air, Heat Pump, HEPA Air Filtration
Appliances
- Included: Dishwasher_, Dryer, GarbageDisposal_, Microwave_, Refrigerator_, StoveRange_, Washer, Dishwasher, Garbage Disposal, Microwave, Refrigerator, StoveRange, Water Heater: gas, Water Heater Location: utility room
Features
- Bath Off Primary, Dining Room, Walk-In Pantry
- Flooring: Ceramic Tile, Hardwood, Carpet
- Windows: Double Pane/Storm Window, Skylight(s)
- Basement: Finished
- Number of fireplaces: 1
- Fireplace features: Wood Burning, Upper Level: 1, Fireplace
Interior area
- Total structure area: 2,650
- Total interior livable area: 2,650 sqft
Property
Parking
- Total spaces: 2
- Parking features: Attached Garage
- Attached garage spaces: 2
Features
- Levels: Two
- Stories: 2
- Entry location: Main
- Patio & porch: Ceramic Tile, Hardwood, Wall to Wall Carpet, Bath Off Primary, Double Pane/Storm Window, Dining Room, Security System, Skylight(s), Vaulted Ceiling(s), Walk-In Closet(s), Walk-In Pantry, Fireplace, Water Heater
- Has view: Yes
- View description: City, Lake, Mountain(s), Territorial
- Has water view: Yes
- Water view: Lake
Lot
- Size: 3,598 sqft
- Features: Curbs, Paved, Sidewalk, Cable TV, Deck, Electric Car Charging, Fenced-Fully, Gas Available, Patio, Sprinkler System
- Topography: Level
Details
- Parcel number: 5318100835
- Zoning description: Jurisdiction: County
- Special conditions: Standard
Construction
Type & style
- Home type: SingleFamily
- Architectural style: Contemporary
- Property subtype: Single Family Residence
Materials
- Wood Siding
- Foundation: Poured Concrete
- Roof: Composition
Condition
- Good
- Year built: 1987
- Major remodel year: 1987
Utilities & green energy
- Electric: Company: SPU/ PSE
- Sewer: Sewer Connected, Company: SPU
- Water: Public, Company: SPU
- Utilities for property: Comcast Xfinity, Comcast Xfinity
Community & neighborhood
Security
- Security features: Security System
Location
- Region: Seattle
- Subdivision: Madison Park
Other
Other facts
- Listing terms: Cash Out,Conventional,FHA,VA Loan
- Cumulative days on market: 437 days
Price history
| Date | Event | Price |
|---|---|---|
| 3/20/2024 | Sold | $1,975,000-1.3%$745/sqft |
Source: | ||
| 2/21/2024 | Pending sale | $2,000,000$755/sqft |
Source: | ||
| 2/14/2024 | Listed for sale | $2,000,000+63.9%$755/sqft |
Source: | ||
| 2/12/2008 | Sold | $1,220,000$460/sqft |
Source: | ||
Public tax history
| Year | Property taxes | Tax assessment |
|---|---|---|
| 2024 | $18,134 +5.7% | $1,908,000 +4% |
| 2023 | $17,155 -0.3% | $1,835,000 -10.7% |
| 2022 | $17,204 +13.3% | $2,056,000 +23.5% |
Find assessor info on the county website
Neighborhood: Madison Park
Nearby schools
GreatSchools rating
- 7/10McGilvra Elementary SchoolGrades: K-5Distance: 0.1 mi
- 7/10Edmonds S. Meany Middle SchoolGrades: 6-8Distance: 1.3 mi
- 8/10Garfield High SchoolGrades: 9-12Distance: 2.2 mi

Get pre-qualified for a loan
At Zillow Home Loans, we can pre-qualify you in as little as 5 minutes with no impact to your credit score.An equal housing lender. NMLS #10287.
Sell for more on Zillow
Get a free Zillow Showcase℠ listing and you could sell for .
$1,980,800
2% more+ $39,616
With Zillow Showcase(estimated)
$2,020,416


