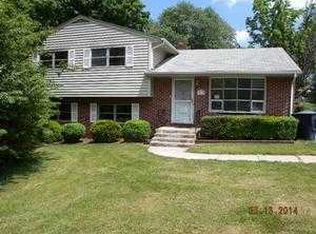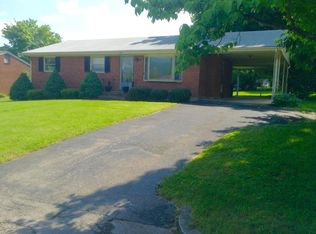Sold for $335,000
$335,000
1624 Angus Rd NW, Roanoke, VA 24017
4beds
3,256sqft
Single Family Residence
Built in 1962
0.28 Acres Lot
$-- Zestimate®
$103/sqft
$2,297 Estimated rent
Home value
Not available
Estimated sales range
Not available
$2,297/mo
Zestimate® history
Loading...
Owner options
Explore your selling options
What's special
This is a nice big ranch with plenty of finished living space. The lower level is finished and can be in-law living quarters with kitchen and bedrooms. Upper level has living room, formal dining room, sun room, laundry room. New replacement windows and sliding doors etc. The HVAC was replaced a few years ago. The roof was just replaced. Rooms in basement was used as bedrooms. Official size pool table will be left. 2 refrigerators on lower. Central vacuum system. Remote for both gas log fireplaces. Radon system installed
Zillow last checked: 8 hours ago
Listing updated: August 08, 2025 at 06:37am
Listed by:
Corrie Hall 434-426-2845 soldsistersva@gmail.com,
eXp Realty LLC-Lynchburg
Bought with:
OUT OF AREA BROKER
OUT OF AREA BROKER
Source: LMLS,MLS#: 361131 Originating MLS: Lynchburg Board of Realtors
Originating MLS: Lynchburg Board of Realtors
Facts & features
Interior
Bedrooms & bathrooms
- Bedrooms: 4
- Bathrooms: 3
- Full bathrooms: 3
Primary bedroom
- Level: First
- Area: 255
- Dimensions: 17 x 15
Bedroom
- Dimensions: 0 x 0
Bedroom 2
- Level: First
- Area: 195
- Dimensions: 13 x 15
Bedroom 3
- Level: First
- Area: 182
- Dimensions: 13 x 14
Bedroom 4
- Level: Below Grade
- Area: 238
- Dimensions: 14 x 17
Bedroom 5
- Area: 0
- Dimensions: 0 x 0
Dining room
- Area: 0
- Dimensions: 0 x 0
Family room
- Area: 0
- Dimensions: 0 x 0
Great room
- Area: 0
- Dimensions: 0 x 0
Kitchen
- Level: First
- Area: 160
- Dimensions: 10 x 16
Living room
- Level: First
- Area: 180
- Dimensions: 15 x 12
Office
- Area: 0
- Dimensions: 0 x 0
Heating
- Forced Warm Air-Gas
Cooling
- Central Gas
Appliances
- Included: Dishwasher, Disposal, Electric Range, Refrigerator, Electric Water Heater
- Laundry: Main Level
Features
- Ceiling Fan(s), Main Level Bedroom
- Flooring: Carpet, Vinyl, Wood
- Basement: Full
- Attic: Scuttle
- Number of fireplaces: 2
- Fireplace features: 2 Fireplaces, Gas Log, Living Room, Other
Interior area
- Total structure area: 3,256
- Total interior livable area: 3,256 sqft
- Finished area above ground: 1,856
- Finished area below ground: 1,400
Property
Parking
- Parking features: Off Street, Paved Drive
- Has garage: Yes
- Has uncovered spaces: Yes
Features
- Levels: One
- Patio & porch: Patio, Front Porch
- Fencing: Fenced
Lot
- Size: 0.28 Acres
Details
- Additional structures: Storage
- Parcel number: 6380225
Construction
Type & style
- Home type: SingleFamily
- Architectural style: Ranch
- Property subtype: Single Family Residence
Materials
- Brick
- Roof: Shingle
Condition
- Year built: 1962
Utilities & green energy
- Sewer: City
- Water: City
Community & neighborhood
Location
- Region: Roanoke
Price history
| Date | Event | Price |
|---|---|---|
| 8/8/2025 | Sold | $335,000$103/sqft |
Source: | ||
| 6/18/2025 | Pending sale | $335,000$103/sqft |
Source: | ||
| 6/2/2025 | Listed for sale | $335,000+70.1%$103/sqft |
Source: | ||
| 12/10/2020 | Sold | $197,000-1.5%$61/sqft |
Source: | ||
| 10/23/2020 | Pending sale | $199,900$61/sqft |
Source: YOUNG REALTY COMPANY #874507 Report a problem | ||
Public tax history
| Year | Property taxes | Tax assessment |
|---|---|---|
| 2025 | $3,199 +9.8% | $262,200 +9.8% |
| 2024 | $2,913 +6.3% | $238,800 +6.3% |
| 2023 | $2,741 +16.4% | $224,700 +16.4% |
Find assessor info on the county website
Neighborhood: Westview Terrace
Nearby schools
GreatSchools rating
- 3/10Westside Elementary SchoolGrades: PK-5Distance: 0.5 mi
- 2/10Breckinridge Middle SchoolGrades: 6-8Distance: 3.2 mi
- 2/10William Fleming High SchoolGrades: 9-12Distance: 1.1 mi
Get pre-qualified for a loan
At Zillow Home Loans, we can pre-qualify you in as little as 5 minutes with no impact to your credit score.An equal housing lender. NMLS #10287.

