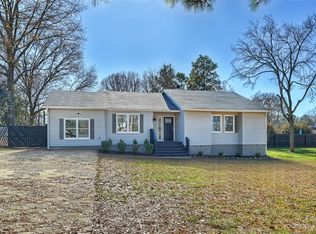Closed
$480,000
1624 Brook Dr, Fort Mill, SC 29708
4beds
1,746sqft
Single Family Residence
Built in 1979
0.68 Acres Lot
$490,200 Zestimate®
$275/sqft
$2,531 Estimated rent
Home value
$490,200
$466,000 - $515,000
$2,531/mo
Zestimate® history
Loading...
Owner options
Explore your selling options
What's special
Don't miss out on this amazing home that sits on over a half of an acre! This 4 bedroom, 2.5 bath house, with a huge back deck, overlooks a private wooded fenced backyard that backs up to Baxter Village. This home features a large living room/dining room with a stone fireplace and brand new LVP flooring throughout downstairs. Spacious updated kitchen with new butcher block counters, new sink, stainless steal appliances, and custom built in seating. Adjacent is the laundry/mud room with direct access to the office/flex space. Guest room downstairs. Large Primary bedroom with 2nd fireplace and two secondary bedrooms located upstairs. Detached heated and cooled car garage currently used as a garage studio/workshop with laminate flooring, window, new drywall & soundproofing. A must see!!!!
professional measurements coming soon.
Zillow last checked: 8 hours ago
Listing updated: September 09, 2025 at 09:54am
Listing Provided by:
Ashley Gordon ashley@carolinaskyre.com,
Real Broker, LLC
Bought with:
Paul Lindemann
Real Broker, LLC
Source: Canopy MLS as distributed by MLS GRID,MLS#: 4286256
Facts & features
Interior
Bedrooms & bathrooms
- Bedrooms: 4
- Bathrooms: 3
- Full bathrooms: 2
- 1/2 bathrooms: 1
- Main level bedrooms: 1
Primary bedroom
- Level: Upper
Bedroom s
- Level: Main
Bedroom s
- Level: Upper
Bedroom s
- Level: Upper
Bathroom half
- Level: Main
Bathroom full
- Level: Upper
Bathroom full
- Level: Upper
Breakfast
- Level: Main
Dining room
- Level: Main
Great room
- Level: Main
Kitchen
- Level: Main
Laundry
- Level: Main
Other
- Level: Main
Office
- Level: Main
Heating
- Heat Pump
Cooling
- Ceiling Fan(s), Central Air
Appliances
- Included: Dishwasher, Electric Cooktop, Electric Oven, Microwave, Refrigerator
- Laundry: Electric Dryer Hookup, Main Level
Features
- Has basement: No
- Fireplace features: Family Room
Interior area
- Total structure area: 1,746
- Total interior livable area: 1,746 sqft
- Finished area above ground: 1,746
- Finished area below ground: 0
Property
Parking
- Parking features: Driveway, Detached Garage, Garage Door Opener, Garage Faces Front, Garage Shop, Garage on Main Level
- Has garage: Yes
- Has uncovered spaces: Yes
Features
- Levels: Two
- Stories: 2
Lot
- Size: 0.68 Acres
Details
- Parcel number: 6570101028
- Zoning: RC-l
- Special conditions: Standard
Construction
Type & style
- Home type: SingleFamily
- Property subtype: Single Family Residence
Materials
- Wood
- Foundation: Crawl Space
Condition
- New construction: No
- Year built: 1979
Utilities & green energy
- Sewer: Septic Installed
- Water: City
Community & neighborhood
Location
- Region: Fort Mill
- Subdivision: Willowbrook
HOA & financial
HOA
- Has HOA: Yes
- HOA fee: $300 annually
Other
Other facts
- Road surface type: Concrete, Paved
Price history
| Date | Event | Price |
|---|---|---|
| 9/9/2025 | Sold | $480,000-2%$275/sqft |
Source: | ||
| 8/7/2025 | Pending sale | $490,000$281/sqft |
Source: | ||
| 8/1/2025 | Listed for sale | $490,000+19.5%$281/sqft |
Source: | ||
| 3/8/2023 | Sold | $410,000+2.5%$235/sqft |
Source: | ||
| 2/8/2023 | Pending sale | $400,000$229/sqft |
Source: | ||
Public tax history
| Year | Property taxes | Tax assessment |
|---|---|---|
| 2025 | -- | $16,212 -30% |
| 2024 | $2,717 +22.7% | $23,159 +77.4% |
| 2023 | $2,214 +0.9% | $13,054 |
Find assessor info on the county website
Neighborhood: 29708
Nearby schools
GreatSchools rating
- 5/10Riverview Elementary SchoolGrades: PK-5Distance: 1.8 mi
- 8/10Pleasant Knoll MiddleGrades: 6-8Distance: 2.2 mi
- 10/10Fort Mill High SchoolGrades: 9-12Distance: 0.8 mi
Get a cash offer in 3 minutes
Find out how much your home could sell for in as little as 3 minutes with a no-obligation cash offer.
Estimated market value$490,200
Get a cash offer in 3 minutes
Find out how much your home could sell for in as little as 3 minutes with a no-obligation cash offer.
Estimated market value
$490,200
