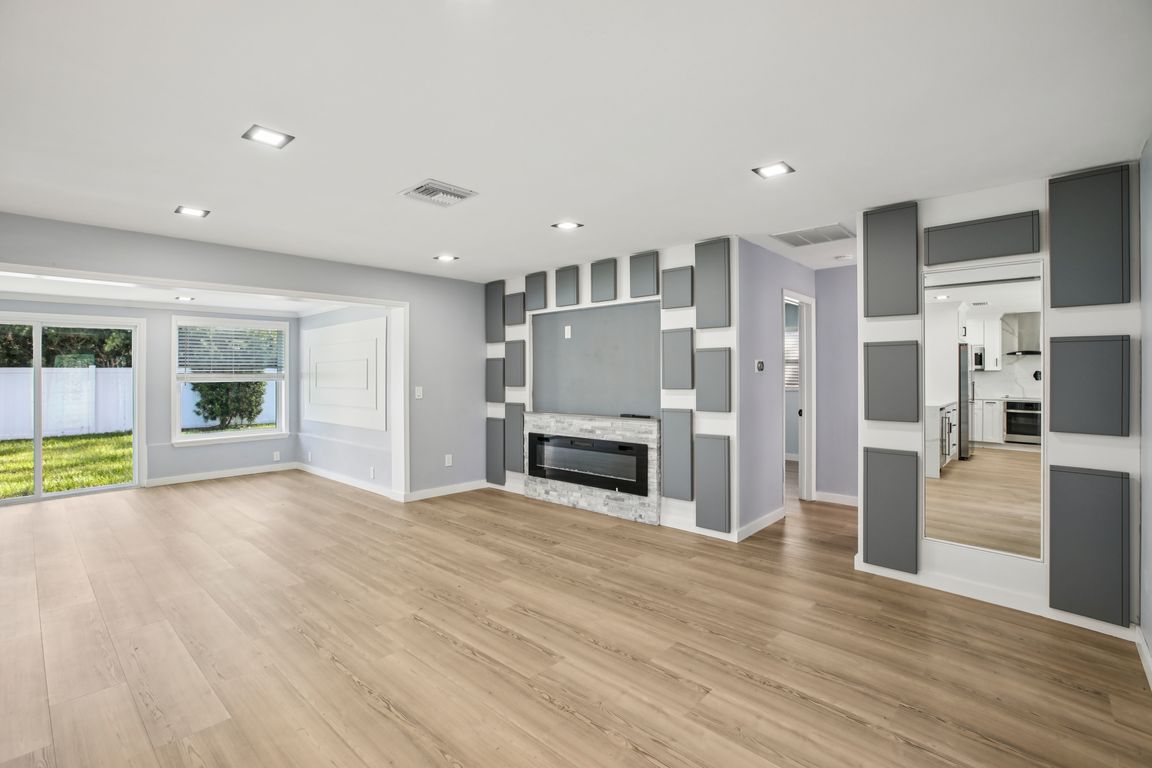
For salePrice cut: $5K (8/8)
$484,900
3beds
1,490sqft
1624 Chateau Dr, Clearwater, FL 33756
3beds
1,490sqft
Single family residence
Built in 1961
7,044 sqft
1 Attached garage space
$325 price/sqft
What's special
Stylish finishesPrivate en-suite bathroomPrivate backyardNew appliancesSleek cabinetryModern kitchenSpacious and functional layout
Welcome home to 1624 Chateau Drive, a thoughtfully remodeled 3-bedroom, 3-bath residence nestled in the Woodridge Estates. From the freshly painted exterior to the brand-new shingle roof, this home radiates both style and substance from the moment you arrive. Inside, the bright and open layout invites natural light, creating a welcoming ...
- 25 days
- on Zillow |
- 1,101 |
- 60 |
Source: Stellar MLS,MLS#: TB8384347 Originating MLS: Suncoast Tampa
Originating MLS: Suncoast Tampa
Travel times
Living Room
Kitchen
Primary Bedroom
Zillow last checked: 7 hours ago
Listing updated: August 10, 2025 at 11:07am
Listing Provided by:
Arian Kushta 727-488-5143,
CHARLES RUTENBERG REALTY INC 727-538-9200,
Nils Kushta 727-254-9061,
CHARLES RUTENBERG REALTY INC
Source: Stellar MLS,MLS#: TB8384347 Originating MLS: Suncoast Tampa
Originating MLS: Suncoast Tampa

Facts & features
Interior
Bedrooms & bathrooms
- Bedrooms: 3
- Bathrooms: 3
- Full bathrooms: 3
Primary bedroom
- Features: Built-in Closet
- Level: First
Primary bedroom
- Features: Built-in Closet
- Level: First
- Area: 160 Square Feet
- Dimensions: 16x10
Bedroom 2
- Features: Built-in Closet
- Level: First
- Area: 176 Square Feet
- Dimensions: 16x11
Bedroom 3
- Features: Built-in Closet
- Level: First
- Area: 140 Square Feet
- Dimensions: 14x10
Primary bathroom
- Level: First
Bathroom 1
- Level: First
Bathroom 1
- Features: Built-in Closet
- Level: First
Bathroom 2
- Level: First
Bathroom 2
- Features: Built-in Closet
- Level: First
Dining room
- Level: First
Dining room
- Level: First
- Area: 90 Square Feet
- Dimensions: 10x9
Florida room
- Level: First
- Area: 190 Square Feet
- Dimensions: 19x10
Kitchen
- Level: First
- Area: 135 Square Feet
- Dimensions: 15x9
Laundry
- Level: First
Living room
- Level: First
- Area: 234 Square Feet
- Dimensions: 18x13
Heating
- Central
Cooling
- Central Air
Appliances
- Included: Dishwasher, Disposal, Microwave
- Laundry: Electric Dryer Hookup, Washer Hookup
Features
- Ceiling Fan(s), Open Floorplan, Solid Wood Cabinets, Stone Counters, Thermostat
- Flooring: Luxury Vinyl, Porcelain Tile
- Doors: French Doors
- Has fireplace: Yes
- Fireplace features: Electric
Interior area
- Total structure area: 1,715
- Total interior livable area: 1,490 sqft
Video & virtual tour
Property
Parking
- Total spaces: 1
- Parking features: Driveway
- Attached garage spaces: 1
- Has uncovered spaces: Yes
Features
- Levels: One
- Stories: 1
- Exterior features: Lighting, Sidewalk
- Fencing: Vinyl
Lot
- Size: 7,044 Square Feet
- Residential vegetation: Mature Landscaping, Trees/Landscaped
Details
- Parcel number: 262915990360000150
- Zoning: R-3
- Special conditions: None
Construction
Type & style
- Home type: SingleFamily
- Property subtype: Single Family Residence
Materials
- Block
- Foundation: Block, Slab
- Roof: Shingle
Condition
- New construction: No
- Year built: 1961
Utilities & green energy
- Sewer: Public Sewer
- Water: Public
- Utilities for property: BB/HS Internet Available, Electricity Available, Electricity Connected, Public
Community & HOA
Community
- Subdivision: WOODRIDGE ESTATES
HOA
- Has HOA: No
- Pet fee: $0 monthly
Location
- Region: Clearwater
Financial & listing details
- Price per square foot: $325/sqft
- Tax assessed value: $274,047
- Annual tax amount: $1,175
- Date on market: 5/9/2025
- Ownership: Fee Simple
- Total actual rent: 0
- Electric utility on property: Yes
- Road surface type: Asphalt, Concrete