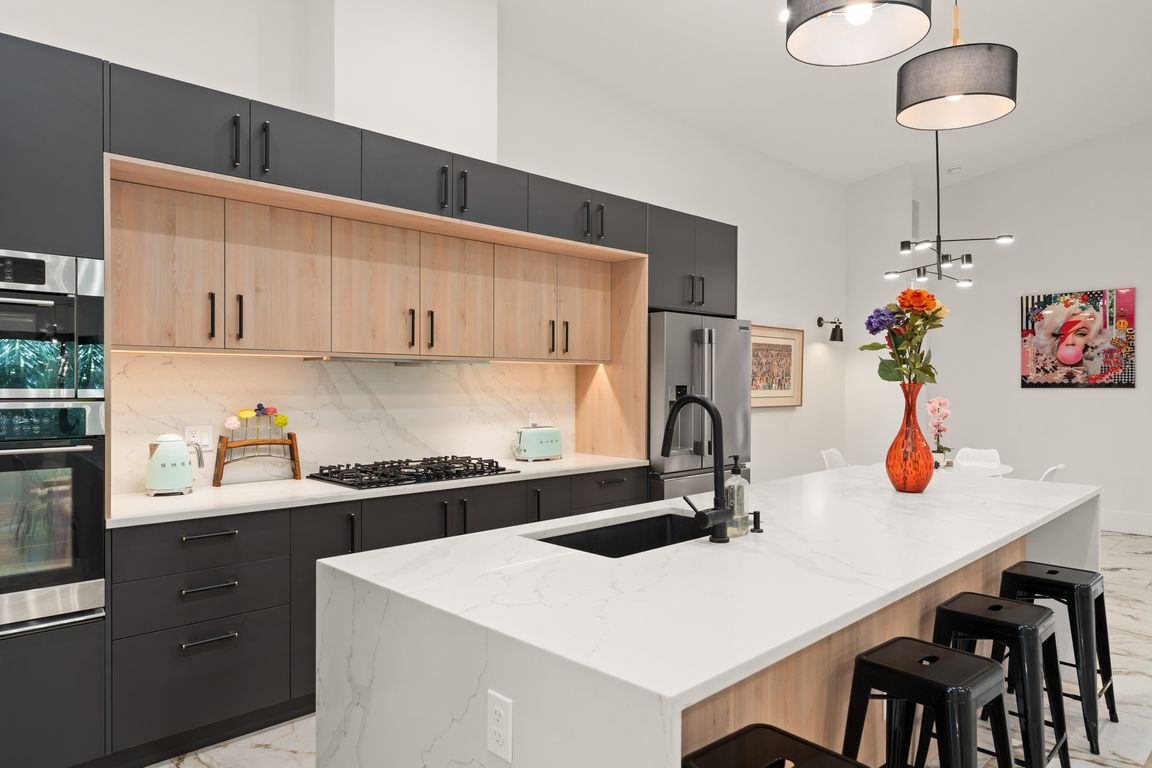
PendingPrice cut: $25K (6/20)
$1,250,000
4beds
3,472sqft
1624 E Livingston St, Orlando, FL 32803
4beds
3,472sqft
Single family residence
Built in 2021
9,586 sqft
2 Attached garage spaces
$360 price/sqft
What's special
Adjacent grill islandGenerously sized bedroomsFlexible secondary bedroomSpacious laundry roomExpansive picture windowsBamboo-lined backyardWood-toned stairs
Under contract-accepting backup offers. Welcome to this stunning 2021-built contemporary residence located in one of Orlando’s most desirable neighborhoods - Fern Creek. Known for its lush canopy streets, peaceful atmosphere, and central convenience, Fern Creek offers a rare blend of tranquility and accessibility, just minutes from Downtown Orlando, Lake Eola, ...
- 112 days
- on Zillow |
- 506 |
- 30 |
Source: Stellar MLS,MLS#: O6304243 Originating MLS: Orlando Regional
Originating MLS: Orlando Regional
Travel times
Kitchen
Family Room
Primary Bedroom
Zillow last checked: 7 hours ago
Listing updated: July 31, 2025 at 12:21pm
Listing Provided by:
Thomas Nickley, Jr 407-629-4420,
KELLER WILLIAMS REALTY AT THE PARKS 407-629-4420,
Arianna Finnane 407-701-4943,
KELLER WILLIAMS REALTY AT THE PARKS
Source: Stellar MLS,MLS#: O6304243 Originating MLS: Orlando Regional
Originating MLS: Orlando Regional

Facts & features
Interior
Bedrooms & bathrooms
- Bedrooms: 4
- Bathrooms: 5
- Full bathrooms: 4
- 1/2 bathrooms: 1
Rooms
- Room types: Den/Library/Office, Loft
Primary bedroom
- Features: Walk-In Closet(s)
- Level: First
- Area: 238 Square Feet
- Dimensions: 17x14
Bedroom 2
- Features: Built-in Closet
- Level: First
- Area: 121 Square Feet
- Dimensions: 11x11
Bedroom 3
- Features: Built-in Closet
- Level: Second
- Area: 154 Square Feet
- Dimensions: 11x14
Bedroom 4
- Features: Built-in Closet
- Level: Second
- Area: 196 Square Feet
- Dimensions: 14x14
Dining room
- Level: First
- Area: 126 Square Feet
- Dimensions: 9x14
Kitchen
- Level: First
- Area: 168 Square Feet
- Dimensions: 12x14
Living room
- Level: First
- Area: 266 Square Feet
- Dimensions: 14x19
Loft
- Level: Second
- Area: 357 Square Feet
- Dimensions: 21x17
Office
- Level: First
- Area: 120 Square Feet
- Dimensions: 12x10
Heating
- Central
Cooling
- Central Air
Appliances
- Included: Oven, Dishwasher, Dryer, Freezer, Microwave, Range Hood, Refrigerator, Washer
- Laundry: Laundry Room
Features
- High Ceilings, Kitchen/Family Room Combo, Living Room/Dining Room Combo, Primary Bedroom Main Floor, Solid Wood Cabinets, Thermostat, Walk-In Closet(s)
- Flooring: Ceramic Tile, Luxury Vinyl
- Doors: Outdoor Grill
- Windows: Window Treatments
- Has fireplace: No
Interior area
- Total structure area: 4,429
- Total interior livable area: 3,472 sqft
Video & virtual tour
Property
Parking
- Total spaces: 2
- Parking features: Garage - Attached
- Attached garage spaces: 2
Features
- Levels: Two
- Stories: 2
- Patio & porch: Rear Porch
- Exterior features: Outdoor Grill
- Fencing: Wood
Lot
- Size: 9,586 Square Feet
- Features: City Lot, Landscaped
- Residential vegetation: Bamboo
Details
- Parcel number: 302230991000020
- Zoning: R-2A/T
- Special conditions: None
Construction
Type & style
- Home type: SingleFamily
- Architectural style: Contemporary
- Property subtype: Single Family Residence
Materials
- Concrete, Stucco
- Foundation: Slab
- Roof: Shingle
Condition
- New construction: No
- Year built: 2021
Utilities & green energy
- Sewer: Public Sewer
- Water: Public
- Utilities for property: Public, Sewer Connected, Water Connected
Community & HOA
Community
- Subdivision: ZENN/BROOKSHIRE
HOA
- Has HOA: No
- Pet fee: $0 monthly
Location
- Region: Orlando
Financial & listing details
- Price per square foot: $360/sqft
- Tax assessed value: $862,058
- Annual tax amount: $12,806
- Date on market: 4/29/2025
- Listing terms: Cash,Conventional,VA Loan
- Ownership: Fee Simple
- Total actual rent: 0
- Road surface type: Paved, Asphalt