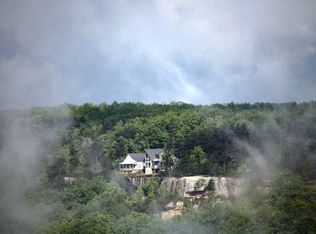This one-of-a-kind home, The Cliffside, is one of the most unique and remarkable in Tennessee. The majestic view through the massive glass of the vaulted ceilinged great room is breathtaking. The home is masterfully situate on the cliff escarpment on the edge of the Cumberland Plateau. Creek branch emanating from koi pond flows across the property and continues over a 60 foot waterfall adjacent. Located on high cliff with unparalleled bluff views into unspoiled wildlife preserve. 4.6 acres includes koi fish pond. In addition to the 2 car attached garage, a 4 car detached garage with 12' ceilings and high-rise insulated garage door could be modified as guest house, including existing full length bluff view covered porch (see photos). Meticulously engineered by owner with finest quality.
This property is off market, which means it's not currently listed for sale or rent on Zillow. This may be different from what's available on other websites or public sources.

