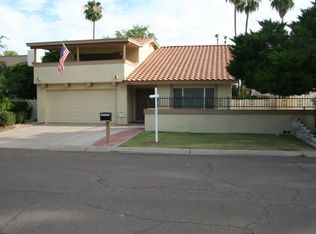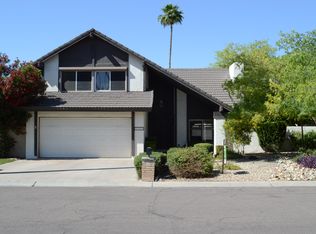Sold for $445,000 on 08/18/23
$445,000
1624 E Westwind Way, Tempe, AZ 85283
3beds
2baths
1,494sqft
Single Family Residence
Built in 1973
6,303 Square Feet Lot
$496,400 Zestimate®
$298/sqft
$2,192 Estimated rent
Home value
$496,400
$472,000 - $521,000
$2,192/mo
Zestimate® history
Loading...
Owner options
Explore your selling options
What's special
Welcome home! Located in the desirable Lakes Community, this charming residence provides a straightforward, comfortable living environment. Offering 3 beds, 2 baths, and a 1-car garage w/extended driveway. Discover an inviting living room with a fireplace for chilly nights! Plantation shutters, tile & wood floors in all the right places, designer paint, and French doors to the outdoor spaces are some attributes worth mentioning. The eat-in kitchen has ample wood cabinets, tile counters, and a breakfast bar. Carpeted main bedroom boasts a multi-sided fireplace, seating area, walk-in closet, and an ensuite with dual sinks & separate tub/shower. Enjoy relaxing under the covered patios of your side & back yards! Mature trees, flower beds, & a water feature complete the picture. Don't miss it!
Zillow last checked: 8 hours ago
Listing updated: December 27, 2023 at 08:05am
Listed by:
Craig Akers 602-206-6632,
NextHome Valleywide,
Stacey Akers 480-621-6828,
NextHome Valleywide
Bought with:
Amy Herrmann, BR668302000
3rd Base Realty Group LLC
Eric Paul Herrmann, BR578568000
3rd Base Realty Group LLC
Source: ARMLS,MLS#: 6575459

Facts & features
Interior
Bedrooms & bathrooms
- Bedrooms: 3
- Bathrooms: 2
Heating
- Natural Gas
Cooling
- Central Air, Ceiling Fan(s)
Features
- High Speed Internet, Double Vanity, Eat-in Kitchen, Breakfast Bar, 9+ Flat Ceilings, No Interior Steps, Pantry, Full Bth Master Bdrm, Separate Shwr & Tub
- Flooring: Carpet, Tile, Wood
- Windows: Double Pane Windows
- Has basement: No
- Has fireplace: Yes
- Fireplace features: Double Sided, Living Room, Master Bedroom, Gas
Interior area
- Total structure area: 1,494
- Total interior livable area: 1,494 sqft
Property
Parking
- Total spaces: 3
- Parking features: Garage Door Opener, Direct Access
- Garage spaces: 1
- Uncovered spaces: 2
Features
- Stories: 1
- Patio & porch: Covered, Patio
- Exterior features: Storage
- Pool features: None
- Spa features: None
- Fencing: Block
Lot
- Size: 6,303 sqft
- Features: Grass Front, Grass Back
Details
- Parcel number: 30102628
Construction
Type & style
- Home type: SingleFamily
- Architectural style: Ranch
- Property subtype: Single Family Residence
Materials
- Stucco, Painted, Block
- Roof: Tile
Condition
- Year built: 1973
Utilities & green energy
- Sewer: Public Sewer
- Water: City Water
Community & neighborhood
Community
- Community features: Racquetball, Lake, Community Spa Htd, Near Bus Stop, Tennis Court(s), Playground, Biking/Walking Path, Fitness Center
Location
- Region: Tempe
- Subdivision: LAKES TRACT C2
HOA & financial
HOA
- Has HOA: Yes
- HOA fee: $351 quarterly
- Services included: Maintenance Grounds
- Association name: The Lakes
- Association phone: 480-838-1023
Other
Other facts
- Listing terms: Cash,Conventional,1031 Exchange,FHA,VA Loan
- Ownership: Fee Simple
Price history
| Date | Event | Price |
|---|---|---|
| 8/18/2023 | Sold | $445,000-1.1%$298/sqft |
Source: | ||
| 7/1/2023 | Listed for sale | $449,900+32.4%$301/sqft |
Source: | ||
| 9/4/2020 | Sold | $339,900$228/sqft |
Source: | ||
| 8/4/2020 | Listed for sale | $339,900+6.3%$228/sqft |
Source: Close Pros #6110785 | ||
| 3/31/2020 | Listing removed | $319,900$214/sqft |
Source: Owner | ||
Public tax history
| Year | Property taxes | Tax assessment |
|---|---|---|
| 2024 | $2,409 +6.3% | $41,160 +90.7% |
| 2023 | $2,266 +4.2% | $21,587 -21.8% |
| 2022 | $2,174 -11.9% | $27,600 +7.2% |
Find assessor info on the county website
Neighborhood: The Lakes
Nearby schools
GreatSchools rating
- 8/10Rover Elementary SchoolGrades: PK-8Distance: 0.5 mi
- 6/10Marcos De Niza High SchoolGrades: 9-12Distance: 0.9 mi
- 3/10Fees College Preparatory Middle SchoolGrades: 6-8Distance: 0.4 mi
Schools provided by the listing agent
- Elementary: Rover Elementary School
- Middle: Fees College Preparatory Middle School
- High: Marcos De Niza High School
- District: Tempe Elementary School District
Source: ARMLS. This data may not be complete. We recommend contacting the local school district to confirm school assignments for this home.
Get a cash offer in 3 minutes
Find out how much your home could sell for in as little as 3 minutes with a no-obligation cash offer.
Estimated market value
$496,400
Get a cash offer in 3 minutes
Find out how much your home could sell for in as little as 3 minutes with a no-obligation cash offer.
Estimated market value
$496,400

