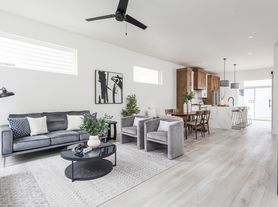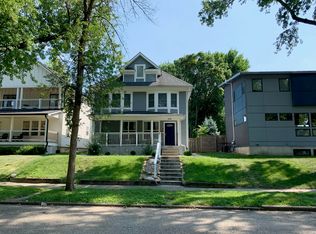Welcome to 1624 Fletcher Avenue in Fountain Square available for lease. The 2 bed/2 full bath American classic artfully blends historic character with valuable location and design. Gorgeous curb appeal from Fletcher Avenue welcomes you to a charming front porch and original front door/transom, as abundant natural light shines throughout a gracious main level floor plan. High ceilings and beautiful toned floors flow in versatile, curated spaces where you enjoy entertainment, dining, bedroom and/or home office options. An inviting living room features a picture window and decorative fireplace. Your updated kitchen makes cooking/hosting easy on a seater island with granite countertop surrounds, combined with stainless steel appliances, refinished white cabinetry, exposed brick, and an open layout to both the dining room and backyard. The main level brings you a spacious bedroom with two closets, and also conveniently includes a full bathroom with tiled shower/tub and laundry/new cabinets. Head upstairs and unwind in a peaceful primary bedroom that features custom closets and a balcony with French doors. The primary pairs well with another tiled full bathroom and cozy loft area. Relax in your large privacy-fenced backyard, arranged perfectly with a paver patio and greenspace. You are set up for success to move right in with brand new HVAC, newer James Hardie exterior siding/windows, and basement to give you even more storage area. Nestled in a prime place close to all of your Fountain Square neighborhood favorites and downtown Indianapolis, 1624 Fletcher Avenue is ready for you.
House for rent
$2,295/mo
1624 Fletcher Ave, Indianapolis, IN 46203
2beds
1,630sqft
Price may not include required fees and charges.
Singlefamily
Available now
-- Pets
Central air
In unit laundry
None parking
Forced air, fireplace
What's special
Decorative fireplaceCozy loft areaSpacious bedroomCharming front porchHigh ceilingsBalcony with french doorsAbundant natural light
- 13 days |
- -- |
- -- |
Travel times
Looking to buy when your lease ends?
Consider a first-time homebuyer savings account designed to grow your down payment with up to a 6% match & 3.83% APY.
Facts & features
Interior
Bedrooms & bathrooms
- Bedrooms: 2
- Bathrooms: 2
- Full bathrooms: 2
Heating
- Forced Air, Fireplace
Cooling
- Central Air
Appliances
- Included: Dishwasher, Disposal, Dryer, Microwave, Oven, Refrigerator, Washer
- Laundry: In Unit
Features
- Attic Access
- Has basement: Yes
- Attic: Yes
- Has fireplace: Yes
Interior area
- Total interior livable area: 1,630 sqft
Property
Parking
- Parking features: Contact manager
- Details: Contact manager
Features
- Stories: 2
- Exterior features: Contact manager
Details
- Parcel number: 491007112193000101
Construction
Type & style
- Home type: SingleFamily
- Property subtype: SingleFamily
Condition
- Year built: 1900
Community & HOA
Location
- Region: Indianapolis
Financial & listing details
- Lease term: Contact For Details
Price history
| Date | Event | Price |
|---|---|---|
| 10/8/2025 | Price change | $2,295-4.2%$1/sqft |
Source: MIBOR as distributed by MLS GRID #22064631 | ||
| 9/25/2025 | Listed for rent | $2,395$1/sqft |
Source: MIBOR as distributed by MLS GRID #22064631 | ||
| 9/24/2025 | Listing removed | $299,900$184/sqft |
Source: | ||
| 8/21/2025 | Listed for sale | $299,900+16.3%$184/sqft |
Source: | ||
| 3/19/2021 | Sold | $257,900-2.6%$158/sqft |
Source: | ||

