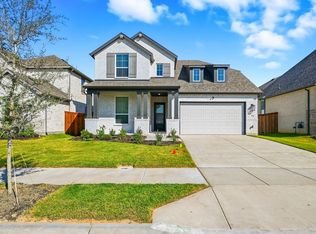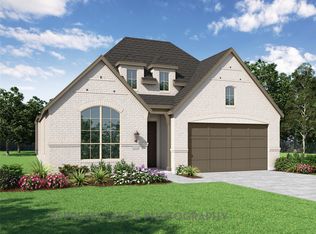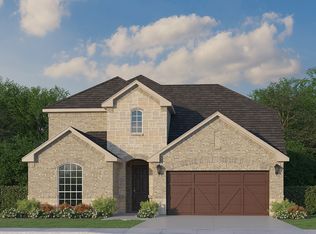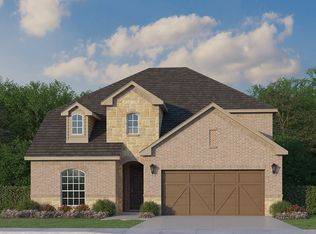Sold on 09/25/25
Price Unknown
1624 Gimlet Ln, Haslet, TX 76052
4beds
2,305sqft
Single Family Residence
Built in 2025
6,098.4 Square Feet Lot
$555,600 Zestimate®
$--/sqft
$-- Estimated rent
Home value
$555,600
$528,000 - $583,000
Not available
Zestimate® history
Loading...
Owner options
Explore your selling options
What's special
Beautiful new Highland Home. 4 bed 3 bath, study. Interior lot.
Zillow last checked: 8 hours ago
Listing updated: September 26, 2025 at 07:07am
Listed by:
Dina Verteramo 0523468 888-524-3182,
Dina Verteramo 888-524-3182
Bought with:
Trish Knight
C21 Fine Homes Judge Fite
Source: NTREIS,MLS#: 21068021
Facts & features
Interior
Bedrooms & bathrooms
- Bedrooms: 4
- Bathrooms: 3
- Full bathrooms: 3
Primary bedroom
- Features: Walk-In Closet(s)
- Level: First
- Dimensions: 13 x 16
Bedroom
- Level: First
- Dimensions: 12 x 10
Bedroom
- Level: Second
- Dimensions: 12 x 10
Bedroom
- Level: First
- Dimensions: 13 x 10
Primary bathroom
- Level: First
- Dimensions: 7 x 4
Dining room
- Level: First
- Dimensions: 10 x 13
Kitchen
- Features: Built-in Features, Eat-in Kitchen, Kitchen Island, Pantry, Solid Surface Counters, Walk-In Pantry
- Level: First
- Dimensions: 10 x 13
Living room
- Level: First
- Dimensions: 15 x 20
Office
- Level: First
- Dimensions: 13 x 10
Heating
- Central
Cooling
- Central Air
Appliances
- Included: Dishwasher, Gas Cooktop, Disposal
Features
- Decorative/Designer Lighting Fixtures, High Speed Internet, Cable TV
- Flooring: Wood
- Has basement: No
- Number of fireplaces: 1
- Fireplace features: Family Room
Interior area
- Total interior livable area: 2,305 sqft
Property
Parking
- Total spaces: 2
- Parking features: Garage Faces Front, Garage
- Attached garage spaces: 2
Features
- Levels: One
- Stories: 1
- Patio & porch: Covered
- Exterior features: Rain Gutters
- Pool features: None
- Fencing: Brick,Fenced
Lot
- Size: 6,098 sqft
- Features: Interior Lot, Landscaped
Details
- Parcel number: 1624 Gimlet Ln
Construction
Type & style
- Home type: SingleFamily
- Architectural style: Traditional,Detached
- Property subtype: Single Family Residence
Materials
- Brick
- Foundation: Slab
- Roof: Composition
Condition
- New construction: Yes
- Year built: 2025
Utilities & green energy
- Utilities for property: Cable Available
Community & neighborhood
Security
- Security features: Prewired
Community
- Community features: Clubhouse, Lake, Park, Trails/Paths, Sidewalks
Location
- Region: Haslet
- Subdivision: Wellington 50's
HOA & financial
HOA
- Has HOA: Yes
- HOA fee: $885 semi-annually
- Services included: All Facilities
- Association name: First Service Residential
- Association phone: 817-380-7000
Other
Other facts
- Listing terms: Cash,Conventional,FHA,Texas Vet,VA Loan
Price history
| Date | Event | Price |
|---|---|---|
| 9/25/2025 | Sold | -- |
Source: NTREIS #21068021 | ||
| 9/24/2025 | Pending sale | $557,718$242/sqft |
Source: NTREIS #21068021 | ||
| 9/23/2025 | Listed for sale | $557,718+3.5%$242/sqft |
Source: NTREIS #21068021 | ||
| 4/8/2025 | Listing removed | $538,916$234/sqft |
Source: | ||
| 4/1/2025 | Listed for sale | $538,916$234/sqft |
Source: | ||
Public tax history
Tax history is unavailable.
Neighborhood: 76052
Nearby schools
GreatSchools rating
- 7/10Sonny & Allegra Nance Elementary SchoolGrades: PK-5Distance: 1.6 mi
- 6/10Leo Adams MiddleGrades: 6-8Distance: 0.9 mi
- 7/10V R Eaton High SchoolGrades: 9-12Distance: 0.7 mi
Schools provided by the listing agent
- Elementary: Sonny And Allegra Nance
- Middle: Leo Adams
- High: Eaton
- District: Northwest ISD
Source: NTREIS. This data may not be complete. We recommend contacting the local school district to confirm school assignments for this home.
Get a cash offer in 3 minutes
Find out how much your home could sell for in as little as 3 minutes with a no-obligation cash offer.
Estimated market value
$555,600
Get a cash offer in 3 minutes
Find out how much your home could sell for in as little as 3 minutes with a no-obligation cash offer.
Estimated market value
$555,600



