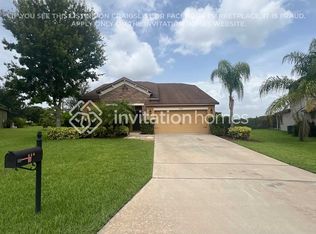Experience the pinnacle of elegance and comfort in this stunning 4-bedroom, 4.5-bathroom luxury home, perfectly nestled in an exclusive gated golf community. From the moment you arrive at this beautifully appointed residence, you'll be captivated by its timeless style and premium features. Step inside to find gleaming marble floors throughout the main living areas except the Living room and office, and engineered hardwood in all bedrooms, the office and living room. The gourmet kitchen is a chef's dream, complete with 42-inch cabinets, quartz countertops, and ample space for cooking and entertaining. The home boasts formal living and dining rooms, a spacious family room, and a dedicated media room on the second floor - perfect for movie nights or relaxing evenings. The formal living room features a cozy fireplace, and the oversized primary suite is a true retreat with its own spa-like bathroom, offering the ultimate in comfort and luxury. Step outside to your private screened-in swimming pool and spa, where you can enjoy peaceful views of the golf course with no rear neighbors - ideal for unwinding in total privacy. Located in a secure, guard-gated community with resort-style amenities including a clubhouse, community pool, tennis courts, and basketball courts, this home offers an unparalleled lifestyle. Don't miss the chance to live in luxury - schedule your private showing today! Application Fee is $100/adult
House for rent
$8,500/mo
1624 Kennesaw Dr, Clermont, FL 34711
4beds
4,329sqft
Price may not include required fees and charges.
Singlefamily
Available now
-- Pets
Central air
In unit laundry
3 Parking spaces parking
Fireplace
What's special
- 35 days
- on Zillow |
- -- |
- -- |
Travel times
Looking to buy when your lease ends?
Consider a first-time homebuyer savings account designed to grow your down payment with up to a 6% match & 4.15% APY.
Facts & features
Interior
Bedrooms & bathrooms
- Bedrooms: 4
- Bathrooms: 5
- Full bathrooms: 4
- 1/2 bathrooms: 1
Rooms
- Room types: Laundry Room, Office, Walk In Closet
Heating
- Fireplace
Cooling
- Central Air
Appliances
- Included: Dishwasher, Disposal, Dryer, Microwave, Oven, Refrigerator, Washer
- Laundry: In Unit
Features
- Walk-In Closet(s)
- Flooring: Hardwood
- Has fireplace: Yes
Interior area
- Total interior livable area: 4,329 sqft
Property
Parking
- Total spaces: 3
- Parking features: Covered
- Details: Contact manager
Features
- Stories: 2
- Exterior features: Attached, Bonus Room, Clubhouse, Floor Covering: Marble, Flooring: Marble, Golf, Gunite, Gym, Icon Management/ Saria Arroyo, In Ground, Media Room, Playground, Pool, Pool/Spa Combo, Security, Tennis Court, Tennis Court(s), Water Heater
- Has private pool: Yes
Details
- Parcel number: 082326050500001500
Construction
Type & style
- Home type: SingleFamily
- Property subtype: SingleFamily
Condition
- Year built: 2005
Community & HOA
Community
- Features: Clubhouse, Fitness Center, Playground, Tennis Court(s)
HOA
- Amenities included: Fitness Center, Pool, Tennis Court(s)
Location
- Region: Clermont
Financial & listing details
- Lease term: Contact For Details
Price history
| Date | Event | Price |
|---|---|---|
| 7/27/2025 | Listed for rent | $8,500+183.3%$2/sqft |
Source: My State MLS #11529462 | ||
| 7/5/2025 | Listing removed | $3,000$1/sqft |
Source: Stellar MLS #G5099112 | ||
| 7/3/2025 | Listed for rent | $3,000$1/sqft |
Source: Stellar MLS #G5099112 | ||
| 10/19/2022 | Listing removed | -- |
Source: | ||
| 9/24/2022 | Contingent | $990,000$229/sqft |
Source: | ||
![[object Object]](https://photos.zillowstatic.com/fp/52e20066f5824dc16e2a0eae6c60b19f-p_i.jpg)
