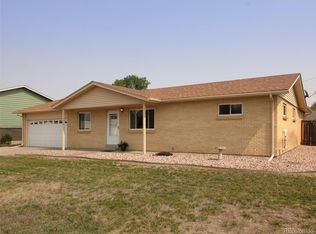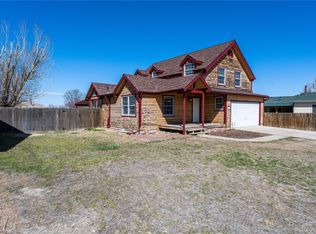Move in ready, spacious home on a quiet street in the town of Strasburg within walking distance of the local schools. A great place to raise a family!! It has 4 bedrooms 2 bathrooms, an attached 2 car garage and a large two car detached garage/ workshop in back, a mechanics dream. Alley access and 3 more possible parking spots off alley. Large fenced yard with shed, sprinkler system and a 25x20 fenced dog run. Large master bedroom with an on suite bath with a walk in closet. Open living room/ kitchen area that opens up to the back balcony. NO SOLICITATIONS
This property is off market, which means it's not currently listed for sale or rent on Zillow. This may be different from what's available on other websites or public sources.


