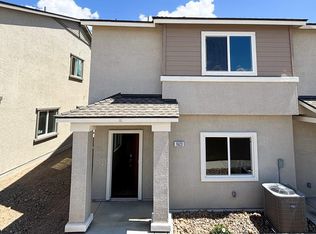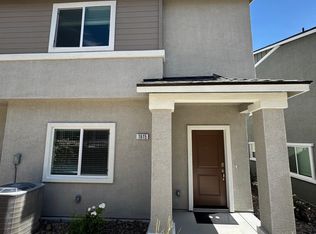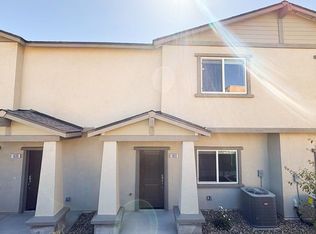Sold for $446,990
$446,990
1624 Prancer St, Reno, NV 89523
3beds
1,347sqft
Townhouse
Built in ----
-- sqft lot
$441,600 Zestimate®
$332/sqft
$2,347 Estimated rent
Home value
$441,600
$415,000 - $468,000
$2,347/mo
Zestimate® history
Loading...
Owner options
Explore your selling options
What's special
This brand new 3 bedroom, 2.5 bath townhome in Northwest Reno with its own 2 car garage is conveniently located, just a short walk from Raley's plaza, restaurants, parks, schools and churches on or near Robb Drive. The 2 story floorplan has high ceilings and feels spacious, with a modern kitchen and living room on the first floor. The second level is divided into a master suite and 2 bedroom suite, each on opposite ends of the hall, each with its own full bath, and a convenient laundry closet in between. All exterior landscaping and maintenance is handled by the homeowners' association.
This townhome is in the Monarch community, a vibrant enclave of contemporary townhomes in Reno, NV. Designed to offer the perfect blend of style, convenience, and community, Monarch is the choice for those wanting the low-maintenance lifestyle that comes with quality new home construction in an incredible location.
Monarch is located next to the Raley's plaza on Mae Anne in Northwest Reno, with La Victoria Coffee, JuiceBox Yoga, Hinoki Poke, and Inclined Burgers are steps from your home. The heart of Reno is just down the road: UNR is 4 miles away, and Midtown/Downtown is 5 miles away. Love a spontaneous weekend getaway? Monarch is conveniently located near the I-80 entrance, making trips to Truckee, Lake Tahoe, and San Francisco a breeze.
The home has an open concept design on the first floor, meaning the living room, dining area, and kitchen blend seamlessly for easy entertaining. The kitchen includes premium features like sleek shaker-style cabinets, stainless steel appliances, and quartz countertops and the adjacent half bath offers convenience.
The second story has 3 bedrooms, 2 bathrooms, and a laundry room. The primary bedroom features a spacious walk in closet: a rare and thoughtful design touch for a townhome.
Nearby schools include George Westergard Elementary, B.D. Billinghurst Middle School, and Robert McQueen High School.
Owner pays for the HOA.
Renter pays for gas and electricity, water, sewage and trash disposal.
Zillow last checked: 9 hours ago
Listing updated: July 11, 2025 at 11:09am
Source: Zillow Rentals
Facts & features
Interior
Bedrooms & bathrooms
- Bedrooms: 3
- Bathrooms: 3
- Full bathrooms: 2
- 1/2 bathrooms: 1
Heating
- Forced Air
Cooling
- Central Air
Appliances
- Included: Dishwasher, Dryer, Freezer, Microwave, Oven, Refrigerator, Washer
- Laundry: In Unit
Features
- Walk In Closet
- Flooring: Carpet, Tile
Interior area
- Total interior livable area: 1,347 sqft
Property
Parking
- Parking features: Attached
- Has attached garage: Yes
- Details: Contact manager
Features
- Exterior features: Electricity not included in rent, Garbage not included in rent, Gas not included in rent, Heating system: Forced Air, Inclined Burgers and Brew 3 minute walk, La Victoria Coffee 6 minute walk, Rainbow Park 15 minute walk, Raley's 4 minute walk, Sewage not included in rent, Walk In Closet, Water not included in rent
Details
- Parcel number: 20225216
Construction
Type & style
- Home type: Townhouse
- Property subtype: Townhouse
Community & neighborhood
Location
- Region: Reno
HOA & financial
Other fees
- Deposit fee: $1,000
Other
Other facts
- Available date: 06/28/2025
Price history
| Date | Event | Price |
|---|---|---|
| 7/13/2025 | Listing removed | $2,300$2/sqft |
Source: Zillow Rentals Report a problem | ||
| 6/28/2025 | Listed for rent | $2,300$2/sqft |
Source: Zillow Rentals Report a problem | ||
| 6/24/2025 | Sold | $446,990-0.9%$332/sqft |
Source: Public Record Report a problem | ||
| 5/10/2025 | Listed for sale | $450,990$335/sqft |
Source: | ||
Public tax history
| Year | Property taxes | Tax assessment |
|---|---|---|
| 2025 | $893 | $24,360 |
Find assessor info on the county website
Neighborhood: Mae Anne
Nearby schools
GreatSchools rating
- 6/10Sarah Winnemucca Elementary SchoolGrades: K-5Distance: 0.4 mi
- 5/10B D Billinghurst Middle SchoolGrades: 6-8Distance: 1 mi
- 7/10Robert Mc Queen High SchoolGrades: 9-12Distance: 0.5 mi
Get a cash offer in 3 minutes
Find out how much your home could sell for in as little as 3 minutes with a no-obligation cash offer.
Estimated market value$441,600
Get a cash offer in 3 minutes
Find out how much your home could sell for in as little as 3 minutes with a no-obligation cash offer.
Estimated market value
$441,600



